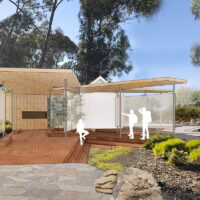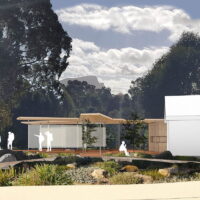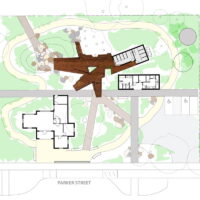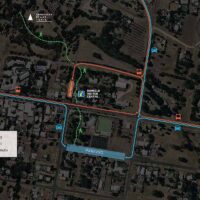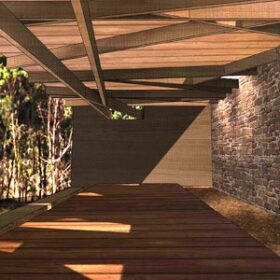Grampians Peaks Trail Hiker Centre, Dunkeld
A place to gather, to pause or to simply pass through; this shelter and amenities pavilion captures these changing occupations as an intersection of paths.
Design Response
Located at the heart of Dunkeld, this project will provide facilities for day walkers exploring the southern Grampians, or hikers completing the 120km long Grampians Peaks Trail. Simultaneously the launching point and final destination for individuals or groups, it needs to provide places for large and small gatherings; a place to check a pack, fill a bottle or instruct a school group.
Set facing Mount Abrupt, at the rear of Dunkled’s Visitor Information Centre, the shape of the pavilion is carefully planned to protect the many trees and shrubs in the existing garden. The design concept is a simple expression of its activities and constraints – an intersection of paths that connect to adjacent walkways, expressing the many coming and goings it will host. The shape of its timber platform below is mirrored in a stone clad roof above, a reference to the experience within Gariwerd of stone looming overhead.
Working in tandem with the existing Visitor Information Centre, this is the centrepiece of a masterplan that embeds the Grampians Peaks Trail into the town. Drop off and long term parking areas for the trail are split either side of the town’s main street. This arrangement ensures that these new activities complement rather than conflict with Dunkeld’s daily life. As a consequence, the distinction between trail and town is blurred – the trail passes from the natural landscape through the Hiker Centre and across the memorial park to access car parking for trail walkers.
This design approach is further explored on the Hiker / Visitor Centre site, where the amenities for those using the trail and those passing through Dunkeld are drawn together by removing under-used car parking and extending the existing native garden from the rear of the site through to the street edge. A perimeter pathway loops around this garden, providing an introduction to the diverse plant species seen along the trail.
Services Provided
- Full Services
Architect
Workshop Architecture
People
Project Director: Simon Whibley
Project Team: Simon Whibley, Jacqueline Tang
Consultant Team: Paoli Smith CreativeLocation
Dunkeld, Victoria
Related projects

Westspace Gallery Fitout, Melbourne
A front of house re-work features a reconfigurable desk and display unit that echoes the striking herringbone floor.

Old Shire Offices
A glowing shed and a timber box: this extension of the Old Shire Offices in Viewbank combines these elements to create a simple, flexible facility.

