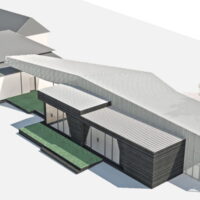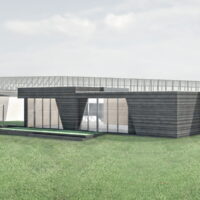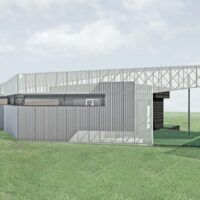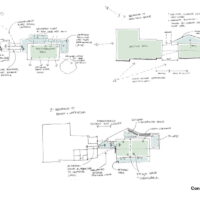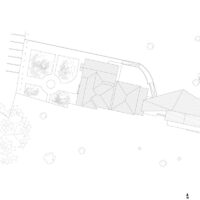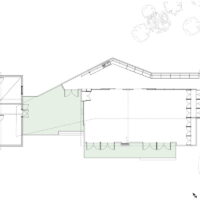Old Shire Offices
A glowing shed and a timber box: this extension of the Old Shire Offices in Viewbank combines these two elements to create a simple and flexible facility.
Client Brief
A multipurpose hall was needed to extend the public event facilities housed within the historic Old Shire Offices in Viewbank, Melbourne. This historic building, designed by Harold Desbrowe-Annear, needed a sensitive approach; one that respected the historic hall but also opened up to the views south to the Yarra River.
Design Response
The design response was to think of the new addition as two intersected parts: a lightweight semi-translucent structure, that framed the circulation from the existing hall to the new building, and a container for these new uses.
A covered deck area provides a porch between the old and new buildings, allowing them to be access independently, or used together. This is one of three external spaces created by the proposal; a shared deck extends from the multipurpose spaces to look over the sport grounds and riverbanks below, and to the north, a sheltered terrace area is created for more informal use.
The materials used for the project are robust and low maintenance – fibreglass cladding, external plywood sheeting, and wet pour rubber for the external areas – but each gives a particular character to the building and its relationship to the existing hall. The fiberglass provides a cloud-like translucency around the solidity of the timber pavilion, the timber cladding responds to the weatherboards of the existing building but sits apart from it.
Old Shire Offices Characteristics
Key values
- Flexible use, in conjunction with or independent from the historic hall
- Robust low maintenance materials with clear qualities
- Multiple external spaces
- Ability to host several groups at once
- Respectful towards historic hall
Key materials
- Translucent fibreglass Cladding
- External plywood cladding
- Wetpour rubber external surfaces
Old Shire Offices Specifications
Core deliverables
- Child care x 2
- Kindergarten room x 1
- Consultation rooms x 2 and waiting area
- Various internal and external storage areas
- Staff areas and meeting room
- Bathroom and baby change facilities
- Outdoor deck connected to external plaground
Services provided
- 2 x Multipurpose rooms
- Storage
- Kitchen facility
- Toilets
- External covered deck
Architect
Workshop Architecture
People
Project Director: Simon Whibley
Project Team: Simon Whibley, Aaron Robinson, Jessica HealdClient
Banyule City Council
Date completed
In Development
Location and area
Viewbank, Melbourne
Internal 185 m² External Decks 65 m²
Related projects
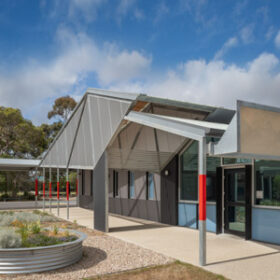
Newcomb Park Primary School
Built - imaginarily - from a variety of industrial components, reassembled to deliver flexible and intimate spaces that celebrate the once industrial area.
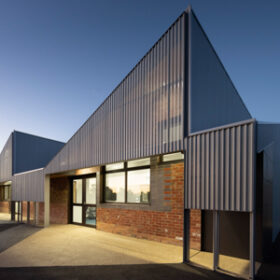
Altona North Primary School
The design of this classroom building draws upon the school’s existing spaces and surroundings to explore a story of context, legacy and change.
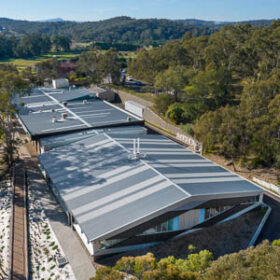
Diamond Valley College
Combining new teaching and collaboration spaces to complement existing teaching spaces to form a contemporary STEM teaching facility.
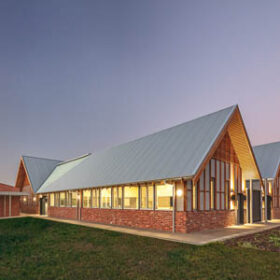
Stawell Secondary College
Celebrating the original heritage building on the campus whilst acknowledging an awakening awareness of local indigenous culture.
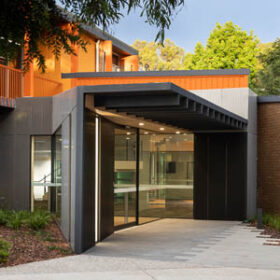
Burrinja Cultural Centre
Drawing out Burrinja Cultural Centre’s diverse and socially connected qualities, visual arts activities are bound together and brought to the foreground of a visitor’s experience.
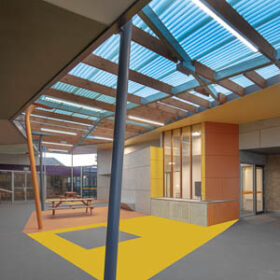
Spensley Street Primary School
A small project of significant impact, existing library, service and outdoor spaces were transformed into a dynamic learning facility for STEM and Art.
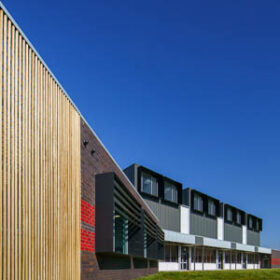
Melton West Primary School
Reinventing the existing primary school in response to contemporary needs in a growing area with great ethnic diversity and significant social disadvantage.
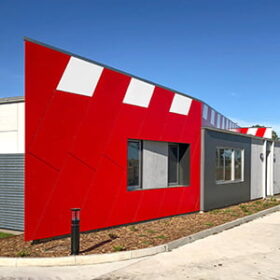
Mernda Ambulance Station
A small but important piece of public infrastructure, making its presence felt within the evolving commercial precinct of Mernda.
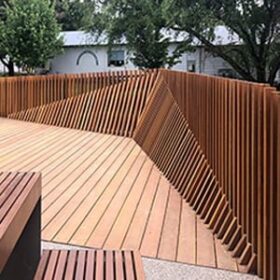
Myrtleford Jubilee Park
Ties together existing and new elements within Myrtleford’s Jubilee Park creating axis and intersections that drive the geometry of new structures.

