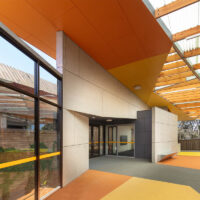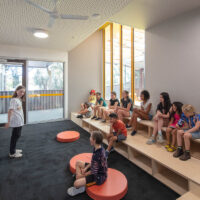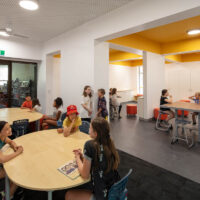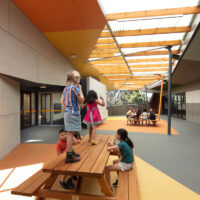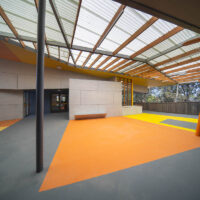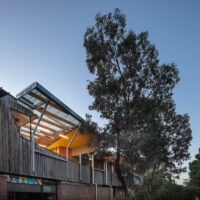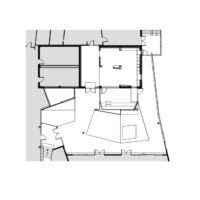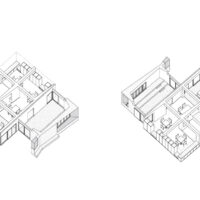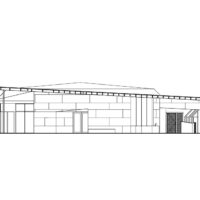Spensley Street Primary School
A small project of significant impact, existing library, service and outdoor spaces were transformed into a dynamic learning facility for STEM and Art.
Design Response
A small project with a significant impact; existing library, service and outdoor spaces are transformed into a dynamic learning facility for STEM and Art.
At Spensley Street Primary School we identified the opportunity to address long standing maintenance issues while providing new outdoor learning facilities. Gathering capital works and school raised maintenance funds together, we designed a new roof over an outdoor terrace prone to leaking, connecting the STEM facility we were developing to the current art rooms and creating a new creative precinct.
Spensley St Primary operates across four open plan learning neighbourhoods that integrate students from different year levels. With a focus on creativity and project based learning, the school had identified a STEM centre as an important facility to build upon its strengths.
This transformation, of an existing outdoor terrace and redundant boiler room, provides a suite of collaborative working spaces of different sizes, a presentation and group discussion space and an outdoor learning area. Supporting these STEM learning spaces are integrated joinery for equipment and material storage as well as the relocated kiln and pottery area.
Located adjacent to the current art rooms and directly above the school’s music and performance spaces, the indoor and outdoor spaces of the STEM centre provide the heart of a new creative precinct for the school.
The design is drawn from these adjacencies; the presence of mathematics, science and engineering alongside art and music. To respond to this, we drew from the buildings that make up this space: the brutalist grid structure of the main school buildings and the more playful BER additions. The grid, used to conceal structure and divide space is shifted and distorted as the architecture extends into the outdoor terrace – capturing how creativity bends the rules in order to innovate.
Using the existing structure required the use of lightweight cladding, a constraint we worked with to combine textured surfaces with colourful ones. With the instruction paintings of Sol LeWitt as a key reference, the coloured cladding gives another dynamic layer in order that this space achieves what the school wanted: to be flexible, engaging, and unlike any other it has.Services Provided
- Full Services
Architect
Workshop Architecture
People
Project Director: Simon Whibley
Project Team: Gab Olah, Kathy Then
Photographer: John GollingsDate completed
August, 2020
Location
Clifton Hill, Victoria
Related projects

Tarneit Senior College
The blue and yellow billboard facade cuts through the sparse monotony of outer suburbia to give visual identity in a car dominated environment.

Bayswater Secondary College
Sloping towards Dandenong Creek, the natural setting of the college is embraced by an architecture of rural form and public connectivity.
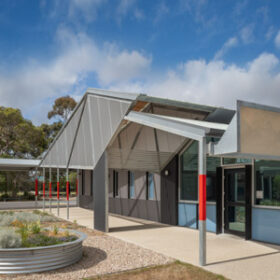
Newcomb Park Primary School
Built - imaginarily - from a variety of industrial components, reassembled to deliver flexible and intimate spaces that celebrate the once industrial area.
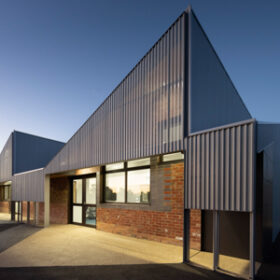
Altona North Primary School
The design of this classroom building draws upon the school’s existing spaces and surroundings to explore a story of context, legacy and change.
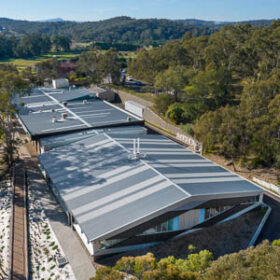
Diamond Valley College
Combining new teaching and collaboration spaces to complement existing teaching spaces to form a contemporary STEM teaching facility.
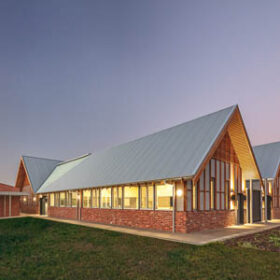
Stawell Secondary College
Celebrating the original heritage building on the campus whilst acknowledging an awakening awareness of local indigenous culture.
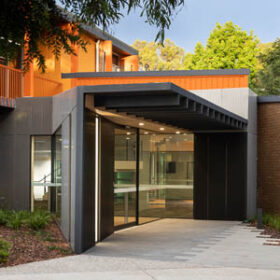
Burrinja Cultural Centre
Drawing out Burrinja Cultural Centre’s diverse and socially connected qualities, visual arts activities are bound together and brought to the foreground of a visitor’s experience.
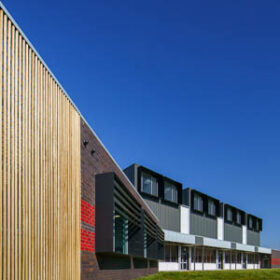
Melton West Primary School
Reinventing the existing primary school in response to contemporary needs in a growing area with great ethnic diversity and significant social disadvantage.
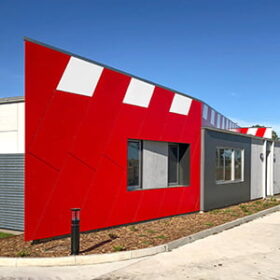
Mernda Ambulance Station
A small but important piece of public infrastructure, making its presence felt within the evolving commercial precinct of Mernda.

