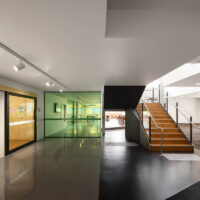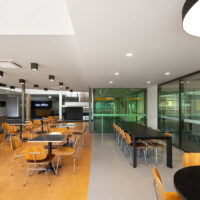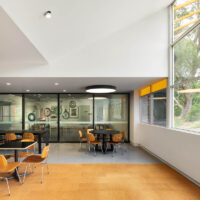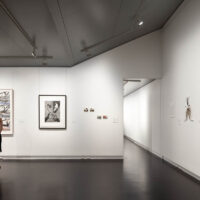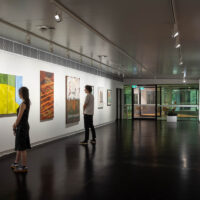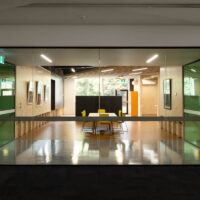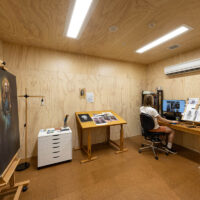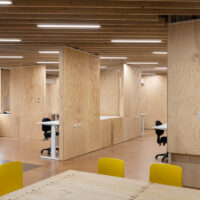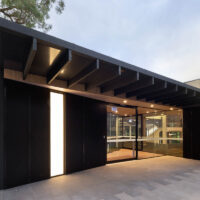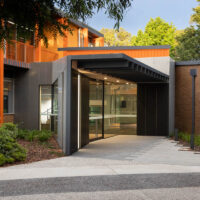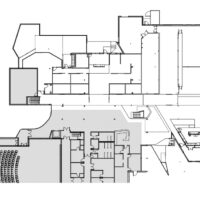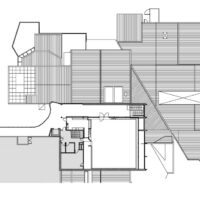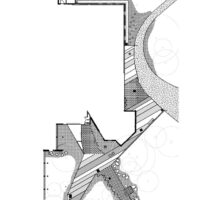Burrinja Cultural Centre
Drawing out Burrinja Cultural Centre’s diverse and socially connected qualities, visual arts activities are bound together and brought to the foreground of a visitor’s experience.
Design Response
This refurbishment demonstrates that the setting for an aspirational organisation can develop from, not eclipse, its original qualities.
Set in the Dandenong Ranges, the Burrinja Cultural Centre occupies the former offices of Sherbrooke Shire. Many renovations had created an incoherent ensemble of artists’ studios, exhibition and administration spaces. A theatre added in 2010 by Gregory Burgess Architects consolidated its performance activities, and we were engaged in 2018 to address the remaining jumble of gallery, studio and entertainment spaces.
Design workshops mapped out the richness of Burrinja’s activities, identifying a social openness between artists and visitors. The question was how this rustic informality could be exchanged for more coherent, ambitious creative program: how Burrijna’s qualities of connectivity and variety could be rethought in its renovation.
Our design response began with binding all visual arts activities together and bringing them into the foreground – presenting what is on offer and inviting further exploration.
A goal strongly related to circulation, our design concept was to use a part of every public building that is distinctly circulation, a part only briefly experienced and largely ignored: the entry airlock.
This transformation of the airlock, from a ubiquitous pause between inside and outside, into a primary design element, creates two effects: a digest of the centre’s activities captured along its axis, and of views across it – deep into studio and gallery spaces or back to the theatre foyer, the entrance, and landscape beyond.
Achieving wholesale change within a constrained budget required a combination of client buy-in and innovation. The studios tread a line between the operational standards expected of council facilities and the rich rawness of artist run spaces. Insulated panel wall systems normally found in coolrooms or Coles were used to obtain NGA standard humidity and temperature control. The upstairs multipurpose space was treated as a neutral box whose transformation between conference room and night -time venue rests entirely on drawing and closing its curtains.Services Provided
- Full Services
Architect
Workshop Architecture
People
Project Director: Simon Whibley
Project Team: Gab Olah, Jacqueline Tang, Kathy Then,
Photographer: Dianna SnapeDate completed
April, 2020
Location
Wurundjeri Country / Upwey, Victoria
Related projects

Tarneit Senior College
The blue and yellow billboard facade cuts through the sparse monotony of outer suburbia to give visual identity in a car dominated environment.

Bayswater Secondary College
Sloping towards Dandenong Creek, the natural setting of the college is embraced by an architecture of rural form and public connectivity.
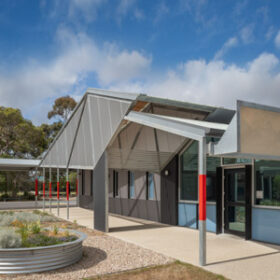
Newcomb Park Primary School
Built - imaginarily - from a variety of industrial components, reassembled to deliver flexible and intimate spaces that celebrate the once industrial area.
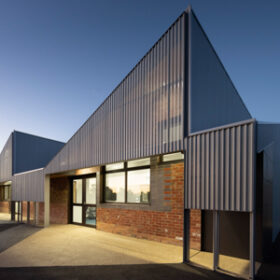
Altona North Primary School
The design of this classroom building draws upon the school’s existing spaces and surroundings to explore a story of context, legacy and change.
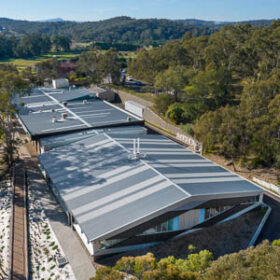
Diamond Valley College
Combining new teaching and collaboration spaces to complement existing teaching spaces to form a contemporary STEM teaching facility.
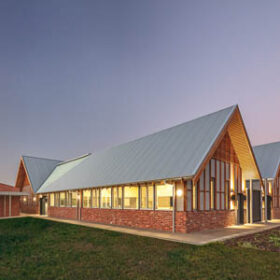
Stawell Secondary College
Celebrating the original heritage building on the campus whilst acknowledging an awakening awareness of local indigenous culture.
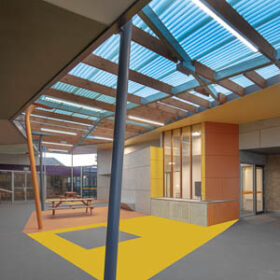
Spensley Street Primary School
A small project of significant impact, existing library, service and outdoor spaces were transformed into a dynamic learning facility for STEM and Art.
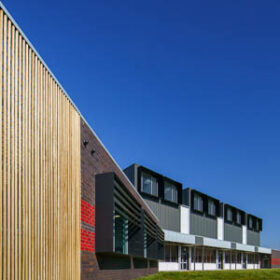
Melton West Primary School
Reinventing the existing primary school in response to contemporary needs in a growing area with great ethnic diversity and significant social disadvantage.
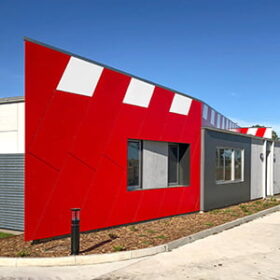
Mernda Ambulance Station
A small but important piece of public infrastructure, making its presence felt within the evolving commercial precinct of Mernda.

