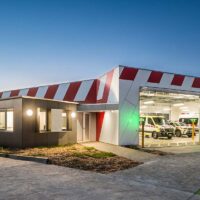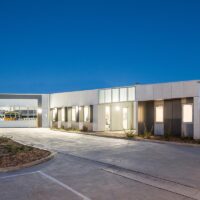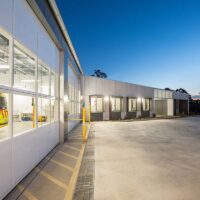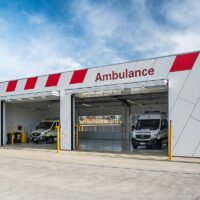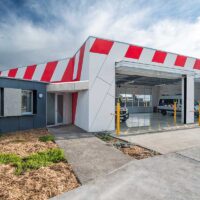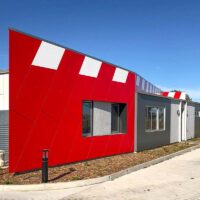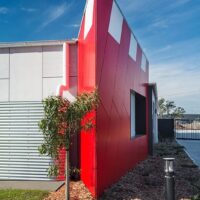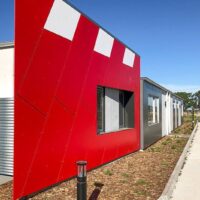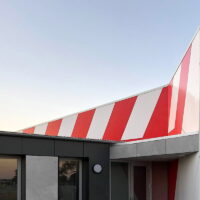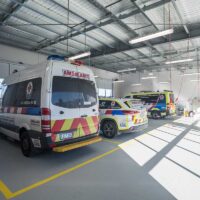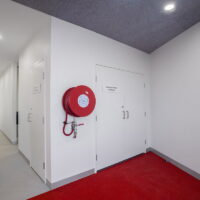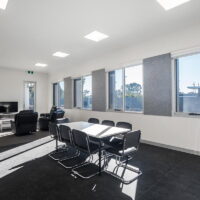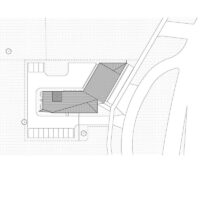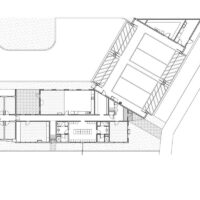Mernda Ambulance Station
A small but important piece of public infrastructure, making its presence felt within the evolving commercial precinct of Mernda.
Design Response
Built within a rapidly urbanising neighbourhood, in response to the partially built context of the Mernda Town Centre Development Plan, the building fronts Plenty Road (widened and upgraded) to the east and a shared bike/pedestrian path (now under construction) along the adjacent creek alignment to the south.
With the blessing and encouragement of the City of Whittlesea, this building – a small but important piece of public infrastructure – makes its presence felt within this evolving commercial precinct. It reinforces the street alignment established by the Victorian era Bridge Inn Hotel (one of few historical fragments from Mernda’s early rural settlement) and overtly celebrates the strident livery of emergency services vehicles.
Pining for a piece of the triple zero emergency action, the building reaches for the emergency response costume cupboard and wraps its street front facade in a red and white diagonal striped shroud. This folds around the building, connecting the supersized garage at the front with the domestic scale sleeping quarters at the rear where it folds back on itself, forming a screen which hides utilities from public view. The low scale administration and training spaces pierce this red and white shroud to the south which – along with the internalised facades to the north and west – are characterised by their recessive neutral colour palette.
As a tough, low maintenance material with a long and colour fast life, Vitrapanel became the ideal material to carry this bold red and white graphic. A colour faded ambulance vehicle wouldn’t inspire confidence at your time of emergency need and neither would the colour faded facility that the vehicle calls home. The building seeks to inspire the same confidence as a freshly painted and well-maintained emergency vehicle, and is accompanied by neutral facades from charcoal coloured Vitrapanel and raw compressed cement sheeting.
The living and lounge areas enjoy the sunny northern aspect, bedrooms are located in a sound insulated pod to the east end of the building, while entry, admin and training rooms are visible and connected to the street on the south and southeast. The material palette internally is clean, fresh and functional with charcoal carpet, white walls and joinery along with felt grey acoustic lining, punctuated by the bright red linoleum flooring marking the entries from the street and the carpark.
Services Provided
- Full Services
Architect
Workshop Architecture
People
Project Director: James Staughton
Project Team: James Staughton, Ming Lie, Simone Koch
Photographer: Chris MattersonDate completed
December, 2018
Location
Mernda, Victoria 3754
Related projects

Tarneit Senior College
The blue and yellow billboard facade cuts through the sparse monotony of outer suburbia to give visual identity in a car dominated environment.

Bayswater Secondary College
Sloping towards Dandenong Creek, the natural setting of the college is embraced by an architecture of rural form and public connectivity.
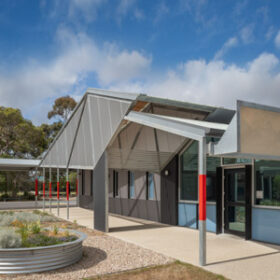
Newcomb Park Primary School
Built - imaginarily - from a variety of industrial components, reassembled to deliver flexible and intimate spaces that celebrate the once industrial area.
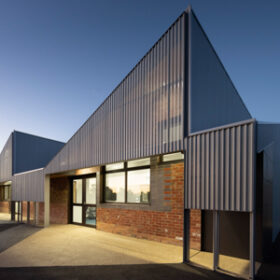
Altona North Primary School
The design of this classroom building draws upon the school’s existing spaces and surroundings to explore a story of context, legacy and change.
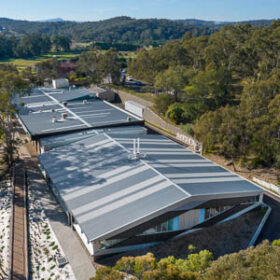
Diamond Valley College
Combining new teaching and collaboration spaces to complement existing teaching spaces to form a contemporary STEM teaching facility.
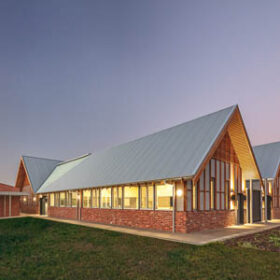
Stawell Secondary College
Celebrating the original heritage building on the campus whilst acknowledging an awakening awareness of local indigenous culture.
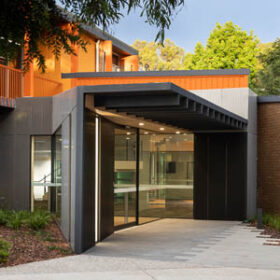
Burrinja Cultural Centre
Drawing out Burrinja Cultural Centre’s diverse and socially connected qualities, visual arts activities are bound together and brought to the foreground of a visitor’s experience.
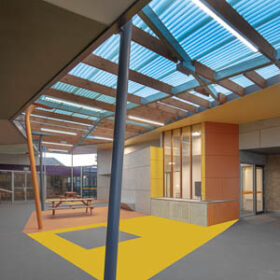
Spensley Street Primary School
A small project of significant impact, existing library, service and outdoor spaces were transformed into a dynamic learning facility for STEM and Art.
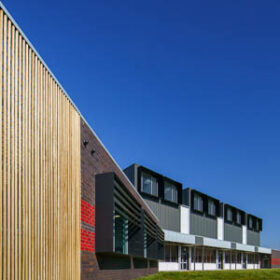
Melton West Primary School
Reinventing the existing primary school in response to contemporary needs in a growing area with great ethnic diversity and significant social disadvantage.

