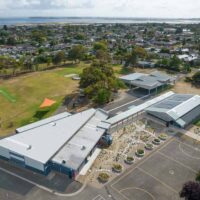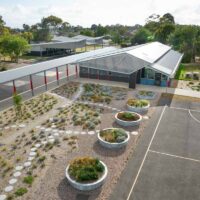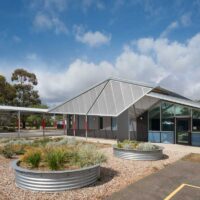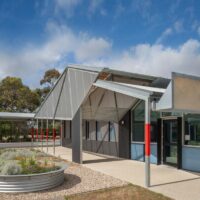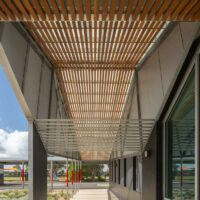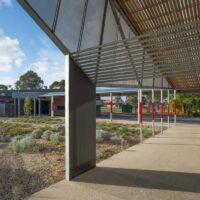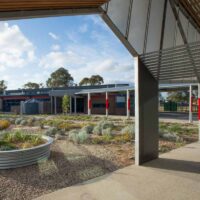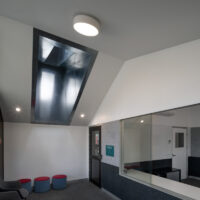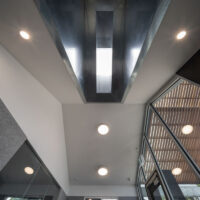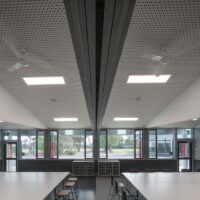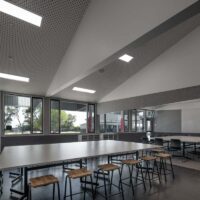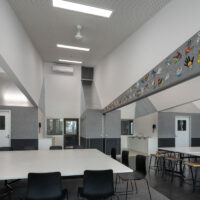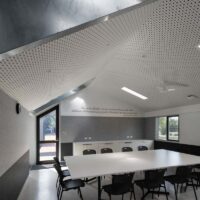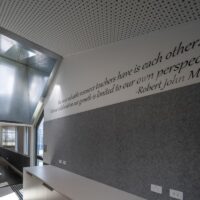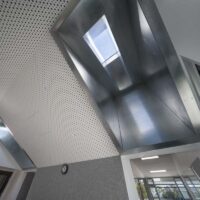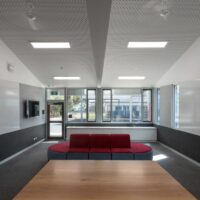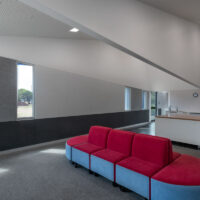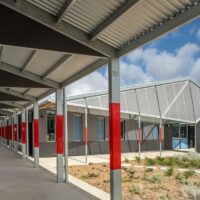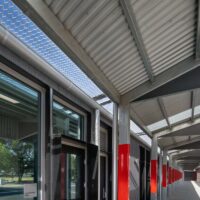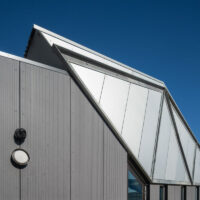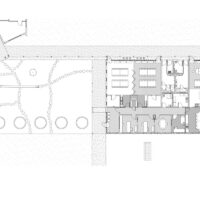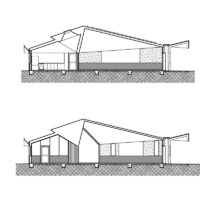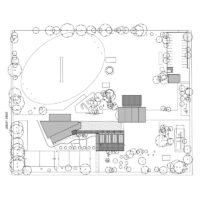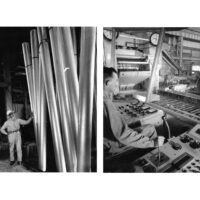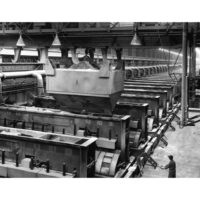Newcomb Park Primary School
Built – imaginarily – from a variety of industrial components, reassembled to deliver flexible and intimate spaces that celebrate the once industrial area.
Design Response
With an enrolment of only 100 students – from a peak of 600 during the heyday of the nearby Port Henry aluminium smelter – we embarked upon a masterplan to establish a comprehensive vision for the future of the school. The new building reimagines the school entry and reception and is connected with a covered way to the retained BER teaching building. Designed as a multipurpose facility with reception, admin, staffroom, art, music and community rooms it is also configured – when the school inevitably grows – for conversion to a dedicated admin building as future facilities provide for specialised teaching spaces.
In celebration of the area’s industrial past the building is – imaginarily – built from a variety of decommissioned components from the now defunct aluminium smelter – trusses, ducts, holding tanks and windows – reassembled in such a way as to deliver teaching, learning, admin and amenity needs. Truss components frame the covered arrival and entry area; duct like coffers magnify the presence and reflected light of skylights; tank elements form circular planter box seating externally; smoke blue spandrel panels articulate facades throughout and retro reflective signage film forms safety markings on columns. This establishes a new and adaptable architectural language with the capability of accommodating a variety of buildings and infrastructure in the future. Whilst the references are industrial, the components are configured in such a way to create intimate and intriguing internal spaces, with ceiling heights as low as 2.1 meters and as high as 5.0 meters.
An operable wall provides flexibility between art and music rooms, sliding doors allow staff and community rooms to operate as a shared facility, a 25KW array of solar panels is installed and a CO2 sensor operated ventilation system maximises the air quality of learning spaces throughout. Surrounding the circular planters is a native sensory garden. It provides an engaging, calming, trafficable landscape amongst the school’s collection of hardscaped play areas.
Services Provided
- Full Services
Architect
Workshop Architecture
People
Project Director: James Staughton
Project Team: William Heath, Jacqueline Tang
Photographer: John GollingsDate completed
December 2021
Location
Wadawurrung Country / Newcomb
Related projects

Tarneit Senior College
The blue and yellow billboard facade cuts through the sparse monotony of outer suburbia to give visual identity in a car dominated environment.

Bayswater Secondary College
Sloping towards Dandenong Creek, the natural setting of the college is embraced by an architecture of rural form and public connectivity.
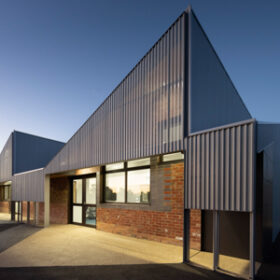
Altona North Primary School
The design of this classroom building draws upon the school’s existing spaces and surroundings to explore a story of context, legacy and change.
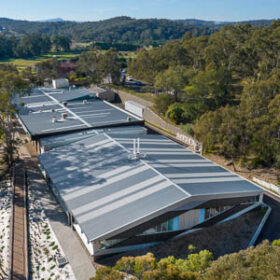
Diamond Valley College
Combining new teaching and collaboration spaces to complement existing teaching spaces to form a contemporary STEM teaching facility.
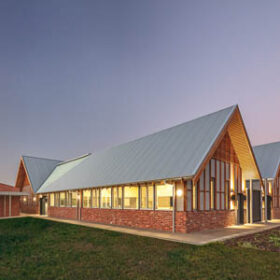
Stawell Secondary College
Celebrating the original heritage building on the campus whilst acknowledging an awakening awareness of local indigenous culture.
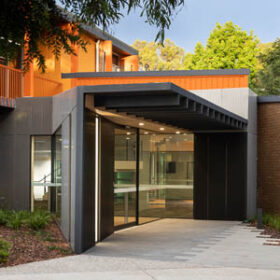
Burrinja Cultural Centre
Drawing out Burrinja Cultural Centre’s diverse and socially connected qualities, visual arts activities are bound together and brought to the foreground of a visitor’s experience.
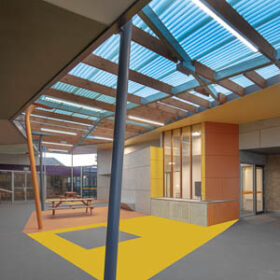
Spensley Street Primary School
A small project of significant impact, existing library, service and outdoor spaces were transformed into a dynamic learning facility for STEM and Art.
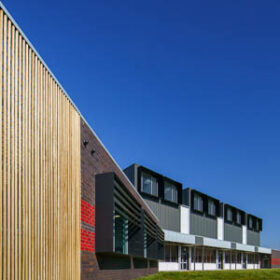
Melton West Primary School
Reinventing the existing primary school in response to contemporary needs in a growing area with great ethnic diversity and significant social disadvantage.
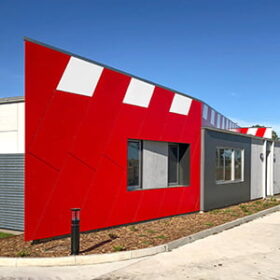
Mernda Ambulance Station
A small but important piece of public infrastructure, making its presence felt within the evolving commercial precinct of Mernda.

