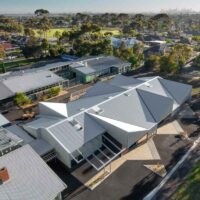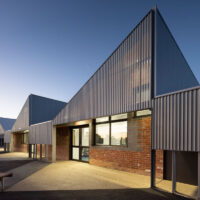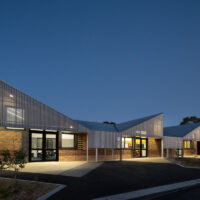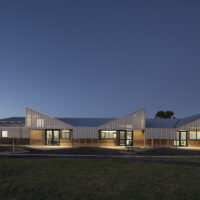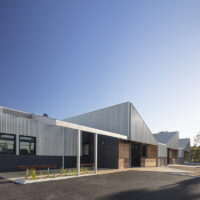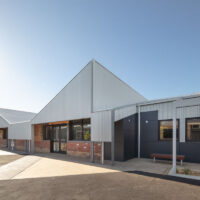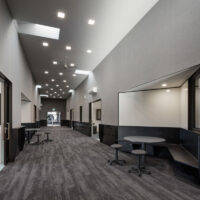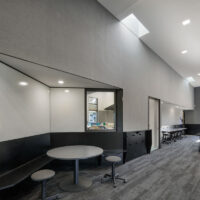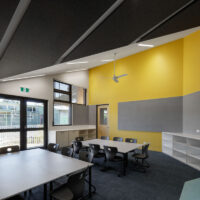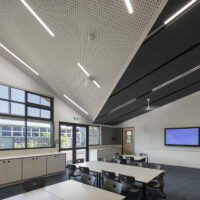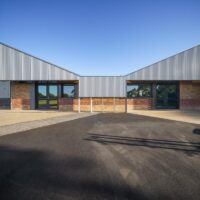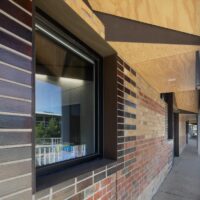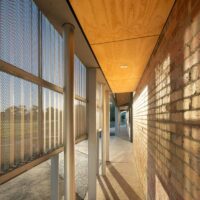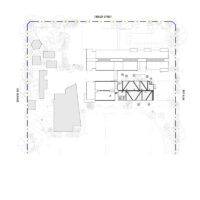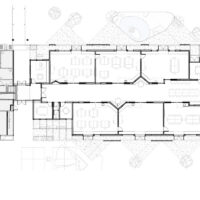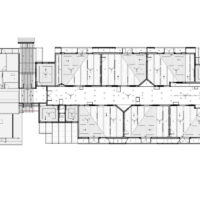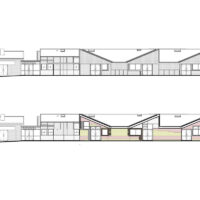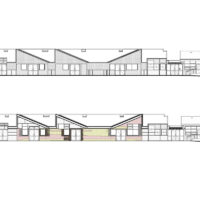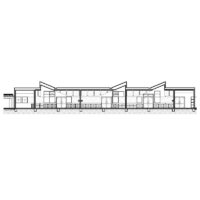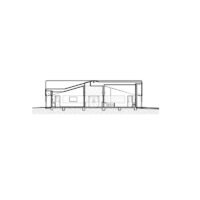Altona North Primary School
The design of this classroom building draws upon existing spaces and surroundings to explore a story of context, legacy and change.
Design Response
The first of a 4-stage transformation, conversations about new spaces were always in relation to what the school enjoyed and disliked about the buildings they had. We saw this as an opportunity to explore the design potential of such hesitancy; reconfiguring the architecture of the existing Light Timber Construction (LTC) classroom to address its pedagogic limitations and monotonous extrusion.
Six classrooms, their arrangement slightly slipped, form diagonal connections across a central corridor via sliding doors. Together and apart; this combination provided the flexibility and control that the school desired. For the central corridor – part time out, break out, group and IT learning space, another mediation is required; a combination of space, materials and light gives an overlay of calm.
The school wanted the new building to capture its legacy; a campus that began with the suburb that surrounds it, at a time when its original homes were being replaced with higher densities of apartments and townhouses.
In response, we transformed the LTC’s deadpan section and elevation into a civic narrative on this evolving context. Segmenting and turning the LTC cross section 90 degrees to create a roof that references the factory sawtooths for which Altona North was a dormitory suburb.
Benwetah this veil-like roof, glazed brick fringing derived from the decorations of surrounding houses identify the entries to each classroom. Linking each of these figures is brickwork from Altona North’s demolished homes, returned from a Tottenham brickyard and re-laid in strata-like layers, evoking both a geology of redevelopment and a prosaic process of re-use; when one house runs out, another starts.
During the day the brickwork is concealed behind perforated metal sun-shading to the classroom interiors, into evening the figuration gives way to reveal patterns of softly back- lit brickwork.Services Provided
- Full Services
Architect
Workshop Architecture
People
Project Director: Simon Whibley
Project Team: William Heath, Jacqueline Tang
Photographer: John GollingsDate completed
December 2021
Location
Bunurong Country / Altona North
Related projects
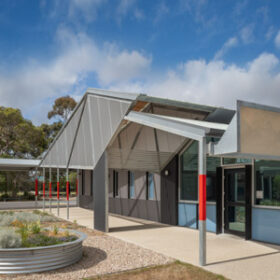
Newcomb Park Primary School
Built - imaginarily - from a variety of industrial components, reassembled to deliver flexible and intimate spaces that celebrate the once industrial area.
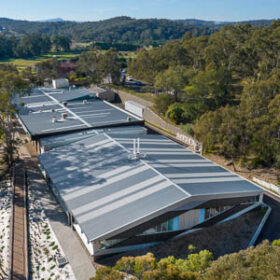
Diamond Valley College
Combining new teaching and collaboration spaces to complement existing teaching spaces to form a contemporary STEM teaching facility.
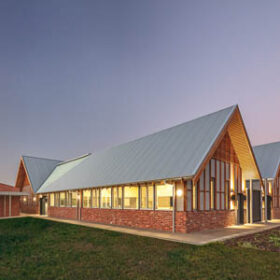
Stawell Secondary College
Celebrating the original heritage building on the campus whilst acknowledging an awakening awareness of local indigenous culture.
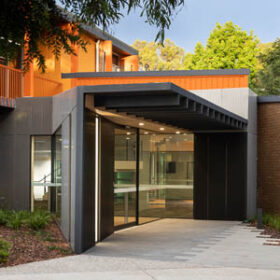
Burrinja Cultural Centre
Drawing out Burrinja Cultural Centre’s diverse and socially connected qualities, visual arts activities are bound together and brought to the foreground of a visitor’s experience.
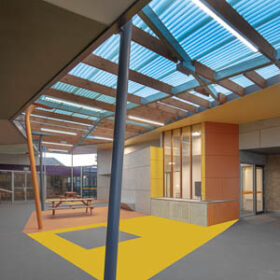
Spensley Street Primary School
A small project of significant impact, existing library, service and outdoor spaces were transformed into a dynamic learning facility for STEM and Art.
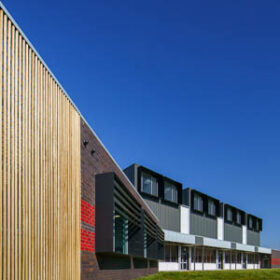
Melton West Primary School
Reinventing the existing primary school in response to contemporary needs in a growing area with great ethnic diversity and significant social disadvantage.
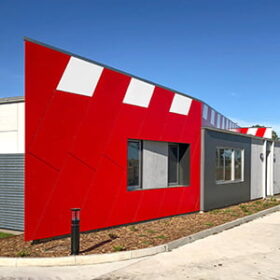
Mernda Ambulance Station
A small but important piece of public infrastructure, making its presence felt within the evolving commercial precinct of Mernda.
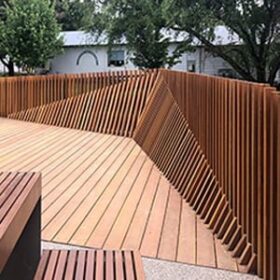
Myrtleford Jubilee Park
Ties together existing and new elements within Myrtleford’s Jubilee Park creating axis and intersections that drive the geometry of new structures.
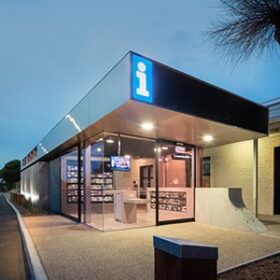
Sorrento Visitor Centre
A combination of urban design, sculpture and architecture creating new spaces for the public life of Sorrento.

