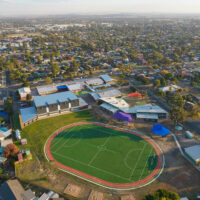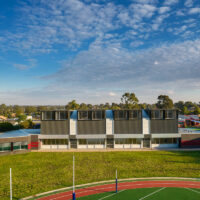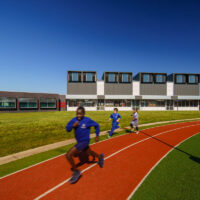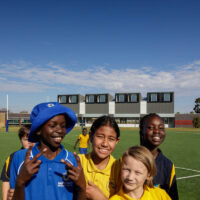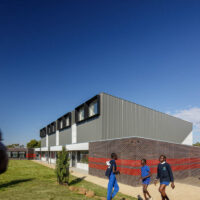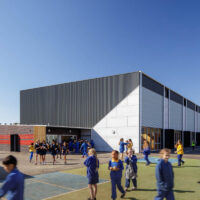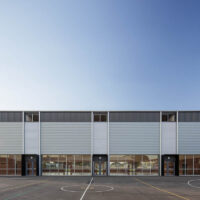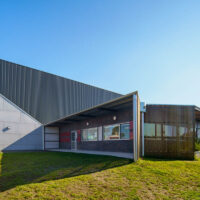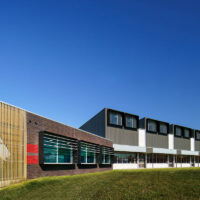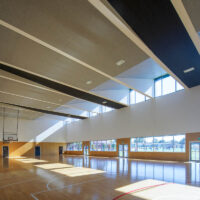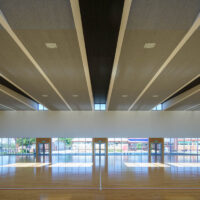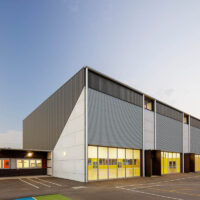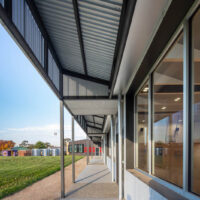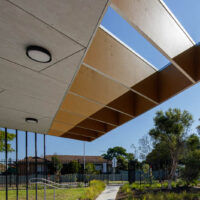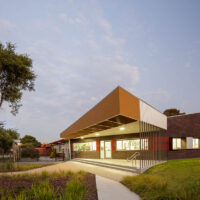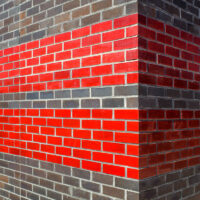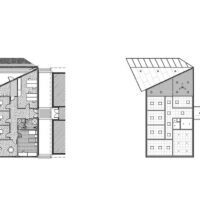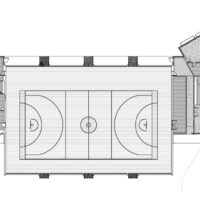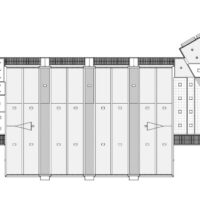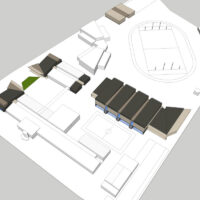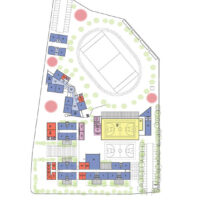Melton West Primary School
Reinventing the existing primary school in response to contemporary needs in a growing area with great ethnic diversity and significant social disadvantage.
Design Response
This school sits on the suburban outskirts of Melbourne’s west, in a rapidly growing area of great ethnic diversity and significant social disadvantage. A masterplan was completed as part of a pilot program for larger primary schools in locations with the demographic demand and the available space. This addressed the small ageing classrooms, the need for contained outdoor breakout spaces, failing amenities, the absence of a space for the whole school to gather and a dusty, disfigured oval.
The entry was moved to the west with a pair of new admin buildings – one built in this first stage – connected to the extruded body of the retained classroom blocks. A new multisport oval was built giving a northern focus for the new multipurpose hall with a generous glazed outlook to the north and south. Completing the first stage of works is a new amenities block, plugged into the trimmed end of the northern teaching block.
One of the challenges was how to negotiate the significant scale difference between the hall and the adjacent school buildings. This was achieved by wrapping a low scale skillion roofed strip – with changing rooms, canteen, music and art rooms – around the northern side which folds back on itself to the west to embrace the new oval. The vertical surfaces of the hall are then carefully configured to reduce their reading to a collection of repeated parts rather than a monolithic whole. Internally, the width, depth and height – due to minimum Netball Victoria standards as well as maximum VSBA entitlements – led to a space of non-negotiable size and dimension. The volume captured between the deep long span roof trusses became an opportunity for spatial expression whilst facilitating controlled natural light and cross flow ventilation to the unconditioned space of the hall.
An integrated PA system, motor operated basketball backboards, split system heating and cooling and CCTV security complement the technical requirements typical of a project of this nature.
Services Provided
- Full Services
Architect
Workshop Architecture
People
Project Director: James Staughton
Project Team: James Staughton, Simone Koch, Gab Olah, Chenzi Yu
Photographer: John GollingsDate completed
March, 2020
Location
Melton, Victoria
Related projects

Tarneit Senior College
The blue and yellow billboard facade cuts through the sparse monotony of outer suburbia to give visual identity in a car dominated environment.

Bayswater Secondary College
Sloping towards Dandenong Creek, the natural setting of the college is embraced by an architecture of rural form and public connectivity.
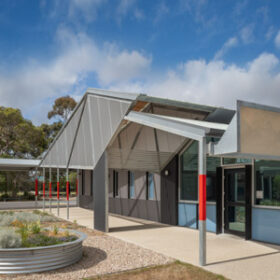
Newcomb Park Primary School
Built - imaginarily - from a variety of industrial components, reassembled to deliver flexible and intimate spaces that celebrate the once industrial area.
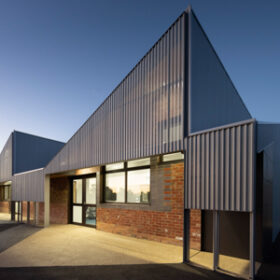
Altona North Primary School
The design of this classroom building draws upon the school’s existing spaces and surroundings to explore a story of context, legacy and change.
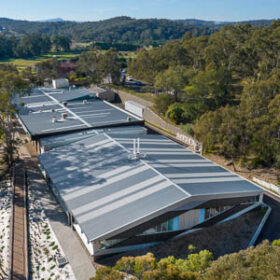
Diamond Valley College
Combining new teaching and collaboration spaces to complement existing teaching spaces to form a contemporary STEM teaching facility.
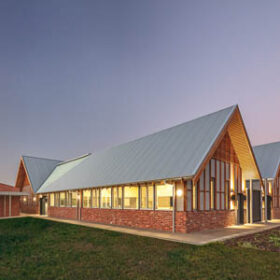
Stawell Secondary College
Celebrating the original heritage building on the campus whilst acknowledging an awakening awareness of local indigenous culture.
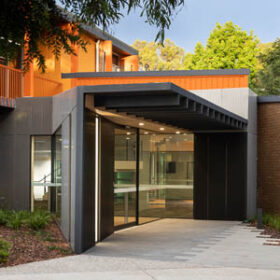
Burrinja Cultural Centre
Drawing out Burrinja Cultural Centre’s diverse and socially connected qualities, visual arts activities are bound together and brought to the foreground of a visitor’s experience.
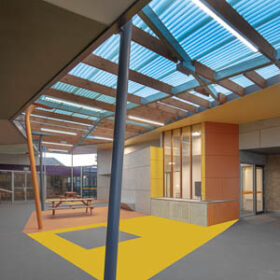
Spensley Street Primary School
A small project of significant impact, existing library, service and outdoor spaces were transformed into a dynamic learning facility for STEM and Art.
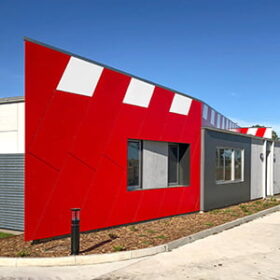
Mernda Ambulance Station
A small but important piece of public infrastructure, making its presence felt within the evolving commercial precinct of Mernda.

