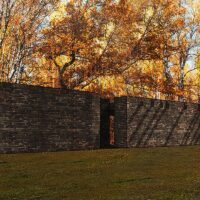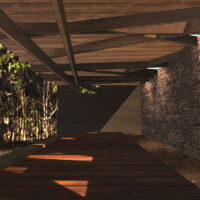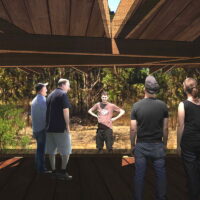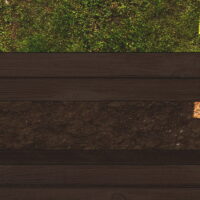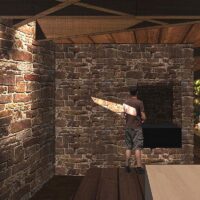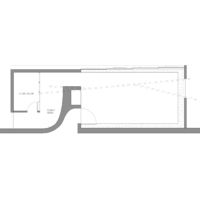Fungi Pavilion, Raglan
Drawing the gaze downwards, into the scale of the forest floor.
Design Response
How can architecture help tell a story? In this case, the concept of this pavilion is to draw the gaze downwards, into the scale of the forest floor as part of a introduction to mushroom foraging.
As part of a new tourist venture in Western Victoria, this project demonstrates how buildings are an important part of the tourist experience.
A current project for a local food advocate and entrepreneur, the Raglan Mushroom Tours Pavilion provides a simple space that is part theatre, part gateway and part dining hall. To make the building a key contribution to the day’s experience, the design process began through a storyboard rather a plan. In this way, the client could understand how the building frames the arrival, introduction and exploration of the landscape at a different, intimate scale.
Using local stone and timber embeds the project, albeit small, within the local economy as well as bringing new visitors to Raglan and Beaufort.
Raglan Mushroom Tours Pavilion Design Characteristics
Key materials
- Stone
- Timber
Raglan Mushroom Tours Pavilion Design Specifications
Core deliverables
- Pavilion
- Cooking area
- Storage area
Services Provided
- Concept Design
Architect
Workshop Architecture
People
Project Team: Simon Whibley, Georgia Eade
Client
Raglan Mushroom Tours
Date completed
In Development
Location
Raglan, Victoria
Related projects
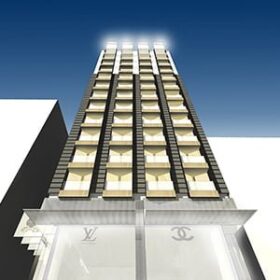
Block Hotel, Little Collins St
A 192-room hotel designed for the owners of the Block Arcade with the intention to feed off and build upon the Block Arcade brand
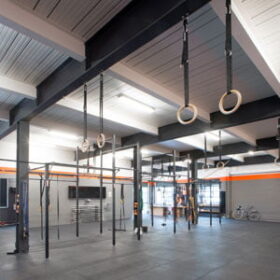
GW Crossfit Gym, South Yarra
Embodying the Crossfit ethos of strength, aerobic exercise and whole body health, this facility lifts aesthetic standard and amenity, whilst maintaining a sense of toughness.
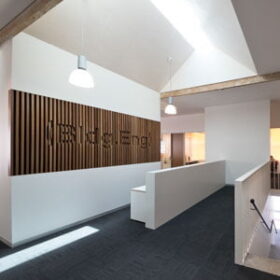
Bldg. Eng. Office Fitout, West Melbourne
A light filled contemporary office space for fifty staff with strong connections to the built fabric of the existing building.
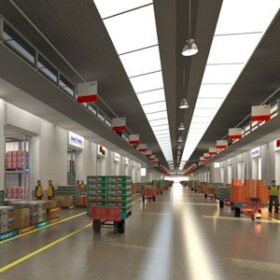
Melbourne Wholesale Markets, Epping
A strategic reference design for buildings and hardstand circulation, produced following extensive consultation with both the market community and the government.
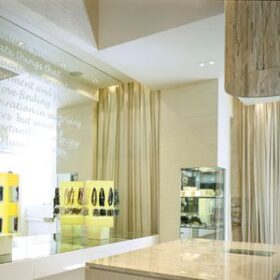
Mimco Retail Fitout, Paddington
In keeping with the eclectic nature of the brand, this fitout incorporates the original building fabric along with a mix of fabrics, mirrors and merchandise.

Virtual Reality Centre, Malaysia
A state of the art virtual reality facility, ovoid in shape, with the curved projection screen at one end the control console the other.
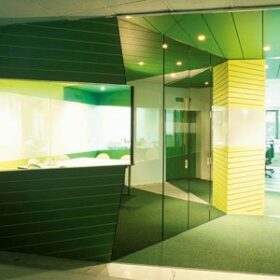
EDAW Office Fitout, Melbourne
Conceived as an imaginary landscape trapped inside the exiting building, this fitout allows is the greening of a sparse interior with virtual courtyards.
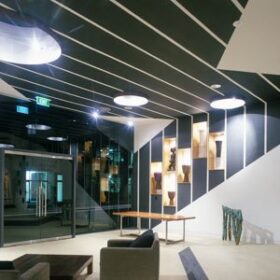
SACHA Design Showroom, Fitzroy
This multi-use commercial refurbishment contains a new furniture showroom – thought of as an eighteen metre deep shopfront display – and a fabrication workshop to the rear.
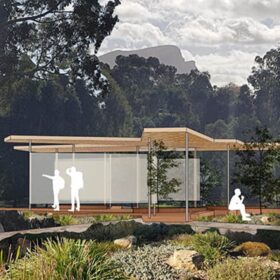
Grampians Peaks Trail Hiker Centre, Dunkeld
A place to gather, to pause or to simply pass through; this shelter and amenities pavilion captures these changing occupations as an intersection of paths.

