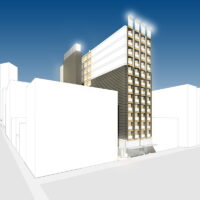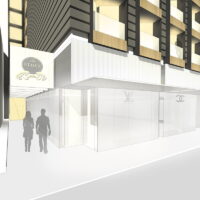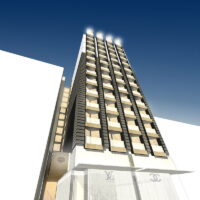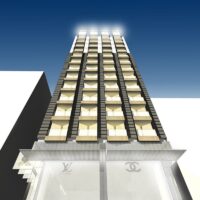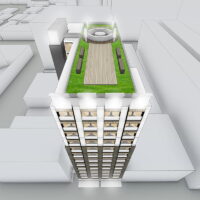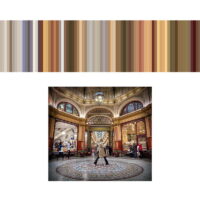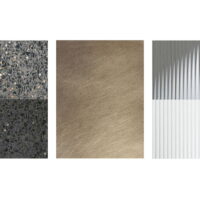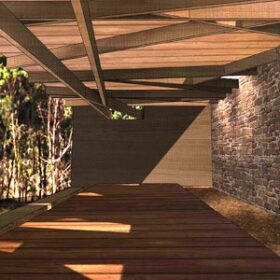Block Hotel, Little Collins St
A 192-room hotel designed for the owners of the Block Arcade with the intention to feed off and build upon the Block Arcade brand
-
Design Response
Located in little Collins Street in the heart of Melbourne’s retail precinct this 192-room hotel occupies fourteen floors with ground floor lobby, services and premium retail spaces, and a rooftop restaurant and bar. Located in little Collins Street in the heart of Melbourne’s retail precinct it lies adjacent and connected to the historic Royal Arcade, and fifty meters (via Block Place laneway) from the iconic Block Arcade. The project was designed for the owners of the Block Arcade with the intention to feed off and build upon the Block Arcade brand.
To this end the building borrows from the heavily rusticated Block Arcade façade (visual articulation through masonry joint lines giving a magnified impression of robustness and solidity) expanding this from individual elements to the building as a whole. The new building is figured with deep (decoratively shaped) horizontal grooves at a smaller scale, and similarly shaped vertical trenches at a larger scale which form the balconies to the street front façade.
The robustness of the original façade is celebrated but interpreted in a contemporary way, as a giant rusticated building block floating above the premium retail spaces at the base, as if on a cushion of light. Light emanates from the upper floors also where the tough exterior shell is peeled away. Internally, the signature hotel foyer spaces are defined by a colour sampled banding extracted from photographs of the rich interior of the arcade itself.
There are sixteen rooms per floor, all in joinable pairs, with four premium rooms to the street front, eight rooms overlooking the heritage protected (so highly unlikely to be built over) Royal Arcade, and four rooms to laneway and western boundary. It maximises site potential, building right to the non- egotiable height limit, utilizes the existing private laneway for hotel access, light, egress and lift lobby views from every level, and capitalises the opportunity for a spectacular rooftop restaurant and bar. Services Provided
- Full Services
Architect
Workshop Architecture
People
Project Director: James Staughton
Project Team: James Staughton, Jacqueline Tang
Photographer: Workshop ArchitectureDate completed
In Development
Location
Little Collins Street, Victoria
Related projects

The Dill Pickle Club
Deftly entwining the individual and shared spaces of a home, this renovation provides a rich diversity to domestic life within a small site.
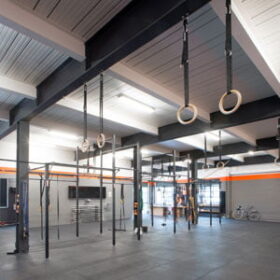
GW Crossfit Gym, South Yarra
Embodying the Crossfit ethos of strength, aerobic exercise and whole body health, this facility lifts aesthetic standard and amenity, whilst maintaining a sense of toughness.
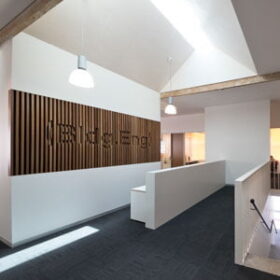
Bldg. Eng. Office Fitout, West Melbourne
A light filled contemporary office space for fifty staff with strong connections to the built fabric of the existing building.
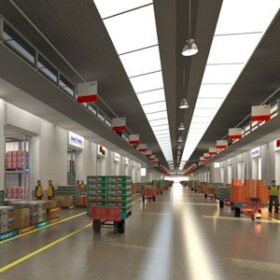
Melbourne Wholesale Markets, Epping
A strategic reference design for buildings and hardstand circulation, produced following extensive consultation with both the market community and the government.
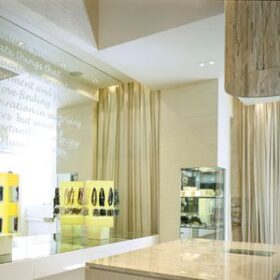
Mimco Retail Fitout, Paddington
In keeping with the eclectic nature of the brand, this fitout incorporates the original building fabric along with a mix of fabrics, mirrors and merchandise.

Virtual Reality Centre, Malaysia
A state of the art virtual reality facility, ovoid in shape, with the curved projection screen at one end the control console the other.
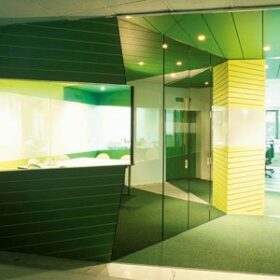
EDAW Office Fitout, Melbourne
Conceived as an imaginary landscape trapped inside the exiting building, this fitout allows is the greening of a sparse interior with virtual courtyards.
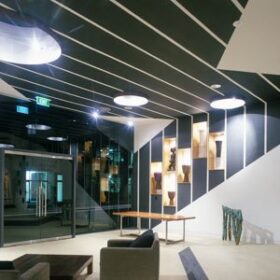
SACHA Design Showroom, Fitzroy
This multi-use commercial refurbishment contains a new furniture showroom – thought of as an eighteen metre deep shopfront display – and a fabrication workshop to the rear.

