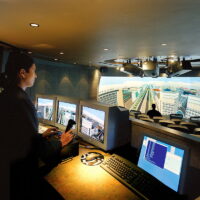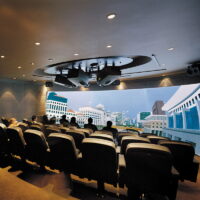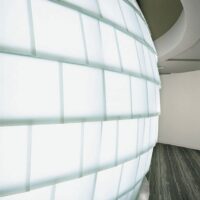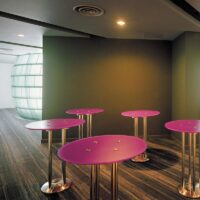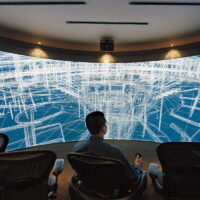Virtual Reality Centre, Malaysia
A state of the art virtual reality facility, ovoid in shape, with the curved projection screen at one end the control console the other.
Silver Award
Japanese Society of Commercial Space Designers International Awards 2003
Client Brief
Cyberjaya is a new information technology city being built in Malaysia on a greenfield site of former rubber plantations, located off the freeway between the new KL International Airport and KL city.
Two levels of the 5 storey Enterprise 1 Building in Cyberjaya have been set aside for the MDC’s Flagship Centre, a showcase and research laboratories for Multimedia Development Corporation. An important component of this complex is the Virtual Reality Centre, a state-of-the-art, fully immersive virtual reality visualization facility.
Design Response
Egg-shaped, the virtual reality room accommodates 41 people. The wider end of the egg accommodates the projection screen and the narrow end the control console. The small theatre is raked to optimise views of the screen.
The internal walls of the room are vertical and fitted with upholstered panels for sound absorption. The external walls of the egg are convex and are clad in translucent polycarbonate shingles that are backlit. The egg from outside appears to glow and hum like an alien UFO in the Flagship Centre space; and appears to be squashed like a giant Swiss exercise ball sandwiched between the floors.
A separate entrance element, with a stair leading to double automatic doors, provides access into the room. The ceiling around the outside of the egg is recessed to give the illusion that the egg continues up into the next floor. A reflective band around its base suggests the egg continues down to the floor below.
Inside, 36 seats are fixed and 5 are movable Herman Miller Aeron chairs. The centre of these is fitted with a U-shaped custom-designed and built “fly-chair” apparatus with a joystick and control panel which enables its occupier to control the VR system. The fly chair apparatus that we designed is the only one of its kind in the world.
The control console is a complex piece of joinery requiring integration of IT cabling and equipment with the carcass. It is like a mini-building. Flat screens are set down in a “trough” to permit operators to view the screen over the top, and the whole console is designed flexibly to accommodate the rapid changes to control equipment over time.
Virtual Reality Centre Design Specifications
Services Provided
- Design and Documentation
Architect
Workshop Architecture
People
Project Team: Tony Styant Browne, Jen Rippon, Andy Lor
Photography: John GollingsDate completed
2004
Location
Cyberjaya, Malaysia
Related projects
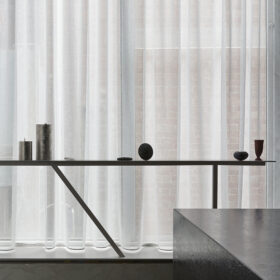
Flinders Lane
By delicately combining domestic and exhibition space, visitors to this gallery are provided with a unique, intimate experience of art.
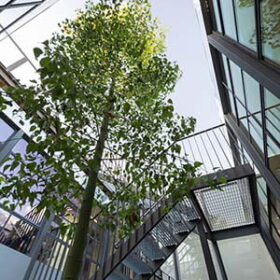
Acheson Place, Coburg North
This project revolves around the simple but transformative act of cutting a hole in the middle of a large existing volume.
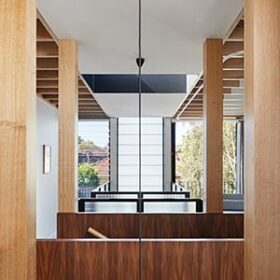
Fawkner Street House, South Yarra
Explores delicate control of circulation in curating series of visual thresholds that interact and entice occupants to transverse within spaces.
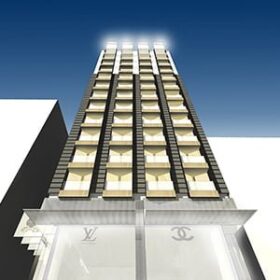
Block Hotel, Little Collins St
A 192-room hotel designed for the owners of the Block Arcade with the intention to feed off and build upon the Block Arcade brand
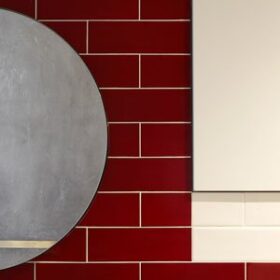
Gold St Renovation
A simple spatial concept unites four different uses of one small room; a cupboard, a passage, a laundry, a bathroom.
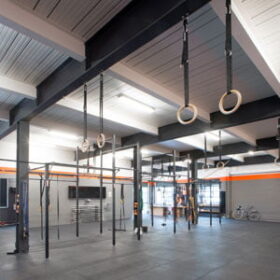
GW Crossfit Gym, South Yarra
Embodying the Crossfit ethos of strength, aerobic exercise and whole body health, this facility lifts aesthetic standard and amenity, whilst maintaining a sense of toughness.
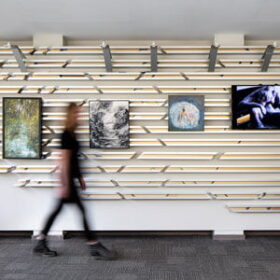
Art Space, Casey
A fragment made from fragments: exhibiting art within libraries using on the idea of a distributed gallery, made from a kit of parts.
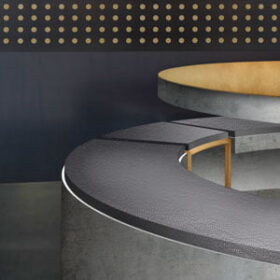
Come Closer: A Meeting Pavilion, RMIT
A circle around a fire remembered as a brass table top, a surface gathering the marks of all who sit there.
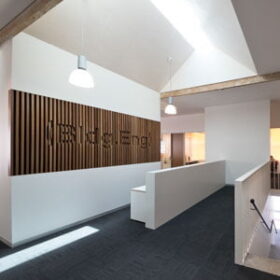
Bldg. Eng. Office Fitout, West Melbourne
A light filled contemporary office space for fifty staff with strong connections to the built fabric of the existing building.

