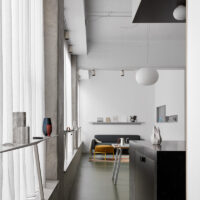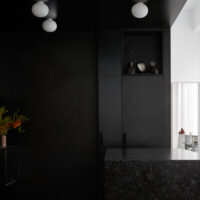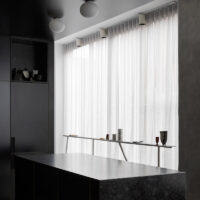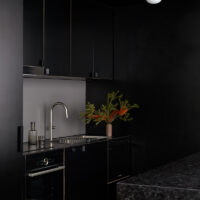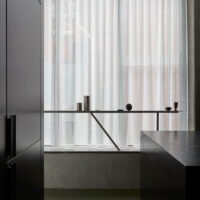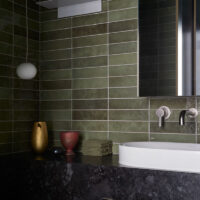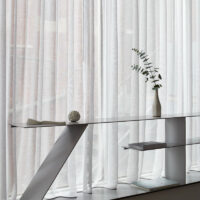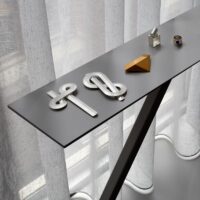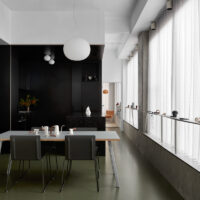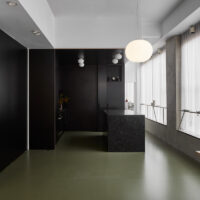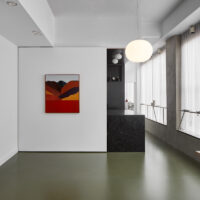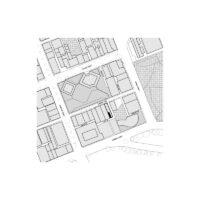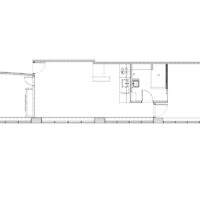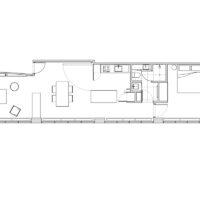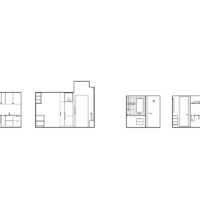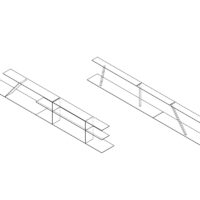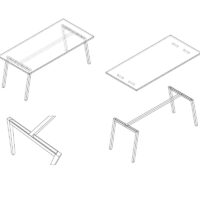Flinders Lane
By delicately combining domestic and exhibition space, visitors to this gallery are provided with a unique, intimate experience of art.
Design Response
The transformation of this apartment provides a new space for Funaki, a gallery specialising in contemporary jewellery and objects. In displaying items that are worn or take their place within a home, it made sense that the gallery itself should be a combination of domestic and exhibition space. Following the gallery/apartment model seen in cities such as Paris, Hong Kong and New York, the idea was to place these objects in the context of everyday life, bringing with it a more intimate, personalised experience of viewing art.
Located at the rear of a converted garment warehouse on Flinders Lane, the ambition of the design was to create a unique experience within the city, one that surprises a first-time visitor and holds the qualities that draw them back. To do this, the architecture responds to the project’s location, the relationship between the home and the gallery, and the small scale, detailed – and often delicate – nature of the objects and jewellery exhibited.
The architectural legacy of the original building – its tall spaces and large windows – provides an abundance of natural light. With domestic elements drawn tightly into the apartment’s centre, soft light infills the available space. Materials such as leathered granite and black formply give the kitchen an indistinct, abstract quality that is continued into the bathroom to provide a seemingly sharp delineation between gallery and home. Running the length of the apartment, exhibition display shelving lifts the objects towards the viewer, its light, linear character in opposition to the dark mass of the kitchen and bathroom.
In setting up this opposition, exhibiting artists can then explore its threshold; a pivoting display wall closes off or opens up the kitchen to the main gallery space, objects can feature on display shelves within the bathroom and bedroom.
The overall design intent is to create a gallery-like home and home-like gallery; a light-filled, abstract oasis within the city.
Services Provided
- Full Services
Architect
Workshop Architecture
People
Project Director: Simon Whibley
Project Team: Jacqueline Tang
Photographer: Shannon McGrathDate completed
February 2022
Location
Wurundgeri Country / Naarm / Melbourne
Related projects

The Dill Pickle Club
Deftly entwining the individual and shared spaces of a home, this renovation provides a rich diversity to domestic life within a small site.
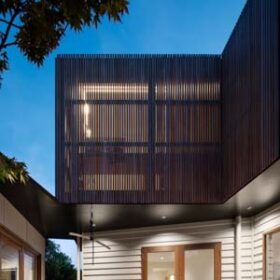
Clifton Hill House
Deftly entwining the individual and shared spaces of a home, this renovation provides a rich diversity to domestic life within a small site.
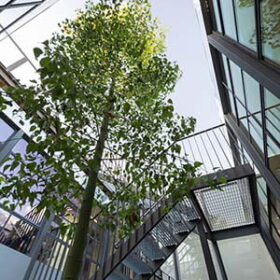
Acheson Place, Coburg North
This project revolves around the simple but transformative act of cutting a hole in the middle of a large existing volume.
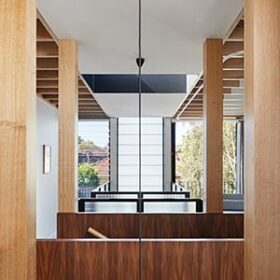
Fawkner Street House, South Yarra
Explores delicate control of circulation in curating series of visual thresholds that interact and entice occupants to transverse within spaces.
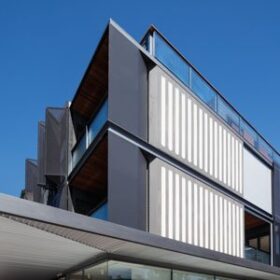
The Seymour Apartments, Armadale
With eleven apartments, a generous retail space and car-stacker, rigorous planning has facilitated modest sized apartments with exceptional amenity.
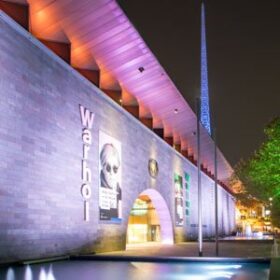
NGV External Lighting
A comprehensive external lighting strategy for NGV in St Kilda Road which integrates several components into the heritage fabric of the iconic existing building.
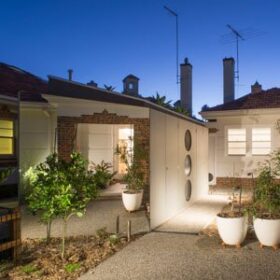
Mirror Shed, Elwood
Housing bins, bikes, garden supplies and an air conditioning unit, this mirror clad shed visually dissolves, whilst intriguing and confounding the viewer from the street.
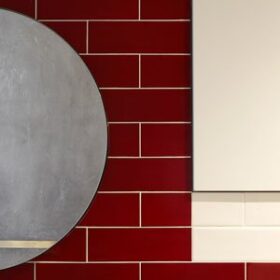
Gold St Renovation
A simple spatial concept unites four different uses of one small room; a cupboard, a passage, a laundry, a bathroom.
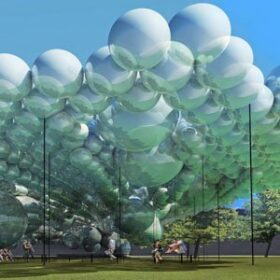
NGV Summer Pavilion
A helium filled structure lighter than the air it displaces, tethered with weighted tension cables, resting on the courtyard surface.

