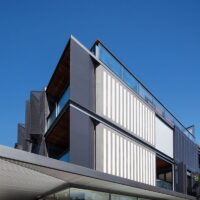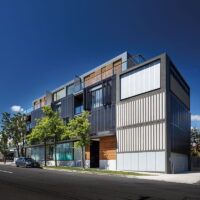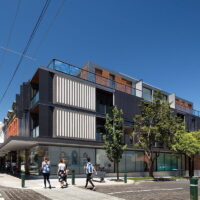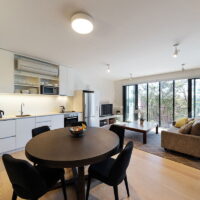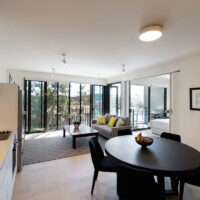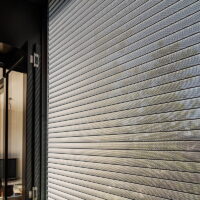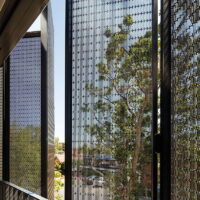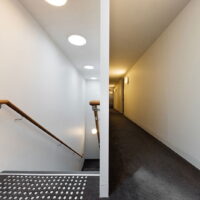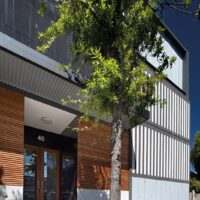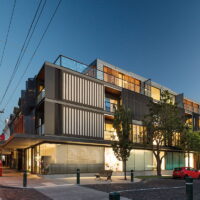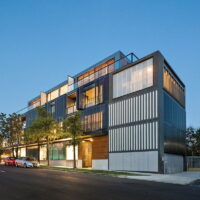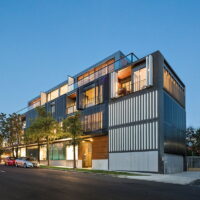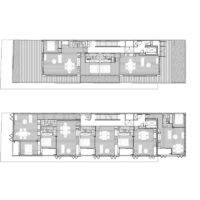The Seymour Apartments, Armadale
With eleven apartments, a generous retail space and car-stacker, rigorous planning has facilitated modest sized apartments with exceptional amenity.
Shortlist – Residential Multiple Category
Victorian Architecture Awards 2016
Client Brief
1152 High Street Armadale is a 4 storey high, mixed use development comprising ground floor retail with 3 residential floors above and a 3 level mechanical stacker system parking garage at the rear.
Design Response
This project occupies a corner site with the long side facing west onto Seymour Avenue, the short side facing north onto the busy High Street shopping strip. Our four level proposal challenged the planning provisions of the area but prevailed unscathed through VCAT, despite around 200 community objections. As it turns out, quality single bedroom apartments with good amenity are in short supply in traditional, family oriented neighbourhoods of this type.
Ground floor retail space was maximised and is entered from High Street, the apartments are entered from Seymour Avenue and the vertical car stacker is entered from the rear laneway. There are four apartments on the first floor, five on the second floor, and two on the top floor. All apartments except one have a single bedroom (based on a standard unit plan of 42m2), whilst the northern apartment on the top floor has a second bedroom and a large deck overlooking the city skyline. Whilst the typical apartment is small, rigorous planning has facilitated high amenity. They have 5m2 balconies to the north, accessed from both bedroom and living areas, and a retractable wall to the bedroom (adding additional visual and useable space of the living area), and a compact bathroom/laundry.
The exposed western aspect presented a significant challenge but became an opportunity to layer the façade, providing visual depth to the skin of the building along with additional control of privacy. The balconies have motorised perforated screens, whilst the living areas have perforated bi-fold screens outside, triple glass slider doors inside and an open steel balustrade in-between. The 50% perforated shading screens are of minimal obstruction to the outward view whilst giving an intimate sense of containment internally. All AC condenser units are gathered on the roof behind a visual and acoustic protection enclosure, keeping the balconies clear, quiet and cool.
Design Specifications
Services Provided
- Full Services
Architect
Workshop Architecture in association with KH Edelstein Architects
People
Project Team: James Staughton, Ken Edelstein Tony Styant-Browne, Simone Koch, Peter Knight
Photographer: John GollingsDate completed
June 2015
Location
Armadale, Victoria
Related projects
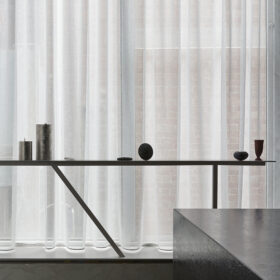
Flinders Lane
By delicately combining domestic and exhibition space, visitors to this gallery are provided with a unique, intimate experience of art.
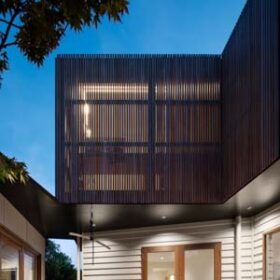
Clifton Hill House
Deftly entwining the individual and shared spaces of a home, this renovation provides a rich diversity to domestic life within a small site.
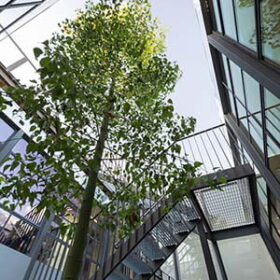
Acheson Place, Coburg North
This project revolves around the simple but transformative act of cutting a hole in the middle of a large existing volume.
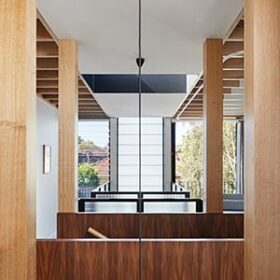
Fawkner Street House, South Yarra
Explores delicate control of circulation in curating series of visual thresholds that interact and entice occupants to transverse within spaces.
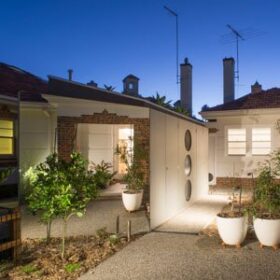
Mirror Shed, Elwood
Housing bins, bikes, garden supplies and an air conditioning unit, this mirror clad shed visually dissolves, whilst intriguing and confounding the viewer from the street.
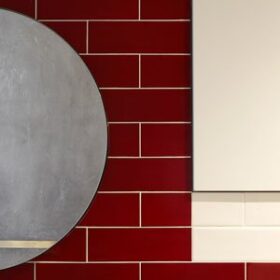
Gold St Renovation
A simple spatial concept unites four different uses of one small room; a cupboard, a passage, a laundry, a bathroom.
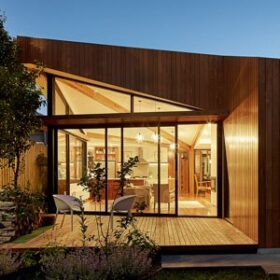
Diagonal House, North Fitzroy
Innovative add-on opens like a fan towards sun drenched north-facing rear courtyard.
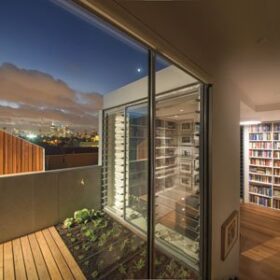
Art House, Richmond
A house / gallery defined by a curated circulation path past an extensive collection of books, artworks and artefacts, punctuated by iconic neighbourhood views.
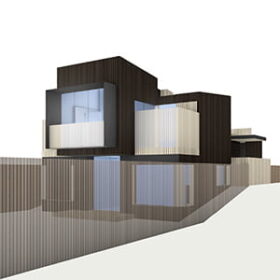
Bryant Street House, Flemington
Reflecting our client’s fascination with Japanese culture, this house brings authenticity to a Japanese sensibility whilst acknowledging its Australian inner suburban context.

