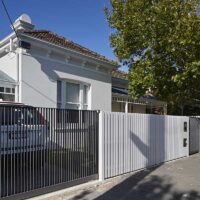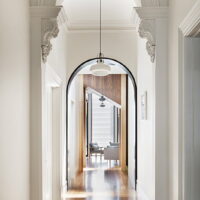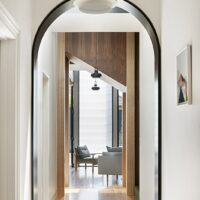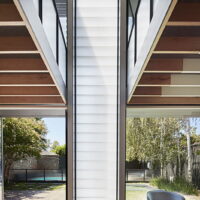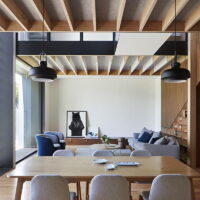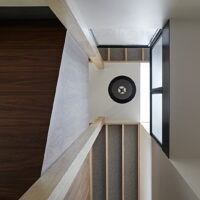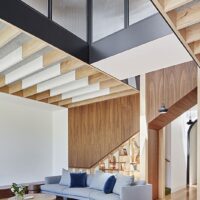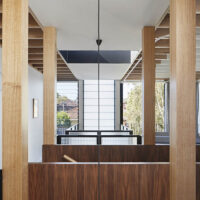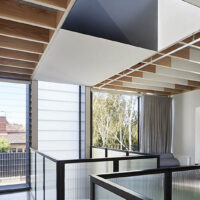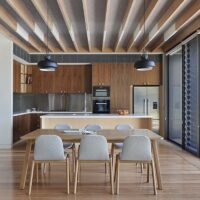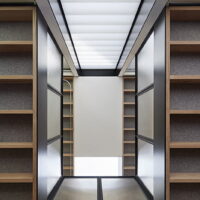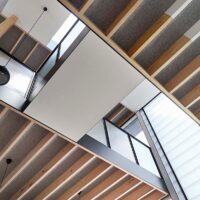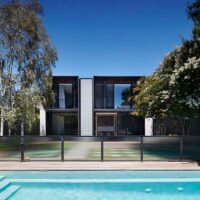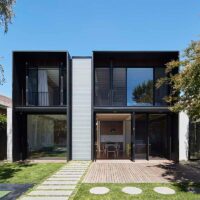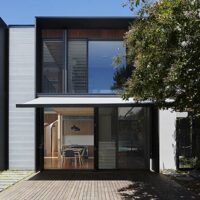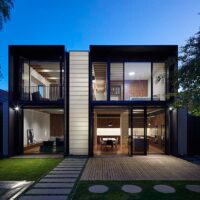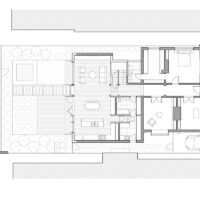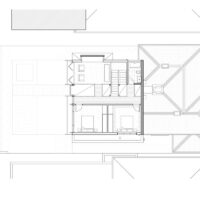Fawkner Street House, South Yarra
Explores delicate control of circulation in curating series of visual thresholds that interact and entice occupants to transverse within spaces.
Shortlist – Residential Additions & Alterations
Victorian Architecture Awards 2018
Design Response
Sited to the north of Fawkner Street in South Yarra on a block just over 500 m2, this project is a renovation of the existing double fronted Victorian house and a reworking of the early nineties double storey extension. The new works are contained within the shell of the existing house with subtle changes to its front and a complete re-configuration of its rear.
This project is designed around the delicate control of circulation, both horizontal and vertical to create an ever changing unfolding of view. This entices the occupant from one space to the next whilst leaving the residual destination spaces calm and anchored as spatial eddy pools within the plan. This project is one of several recent projects within the office that have engaged with circulation as the primary idea, fuelled by discussions about traditional Japanese architecture, particularly with Katsura Imperial Villa, Kyoto. Open vistas are then deliberately denied to invite the viewer to seek out and discover that which lies beyond. These discussions prompted by the conundrum of a dominant existing axis (the hallway of the original house) direct the view straight from the front door to backyard. The sandblasted glass plank wall, a glowing panel, arrests this axial view, allows the transverse living spaces to become restful and contained, framed in turn by the views they offer both internally and externally.
Similar gestures are explored vertically where the bridges across the central void upstairs deny all but slithers of view of the skylights far above, coaxing the occupant to the upper level. Here, open circulation along and over the central void connects bedrooms, bathrooms, and children’s play area. The void hence creates a series of planar visual thresholds both horizontally and vertically that frame views internally looking across the space and upward, the receding perspective capturing one view within another view within another.
Services Provided
- Full Services
Architect
Workshop Architecture
People
Project Director: James Staughton
Project Team: James Staughton, Peter Knight, Aaron Hall
Photographer: Shannon McGrathDate completed
November, 2017
Location
South Yarra, Victoria
Related projects
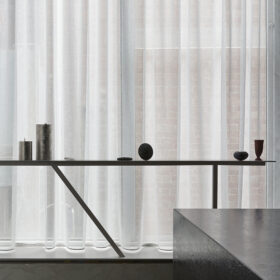
Flinders Lane
By delicately combining domestic and exhibition space, visitors to this gallery are provided with a unique, intimate experience of art.
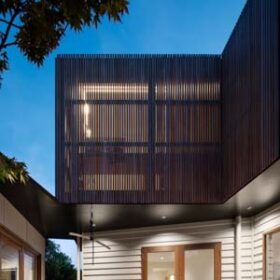
Clifton Hill House
Deftly entwining the individual and shared spaces of a home, this renovation provides a rich diversity to domestic life within a small site.
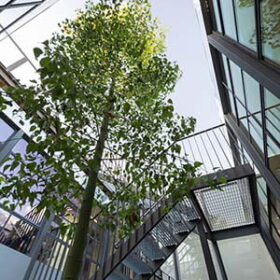
Acheson Place, Coburg North
This project revolves around the simple but transformative act of cutting a hole in the middle of a large existing volume.
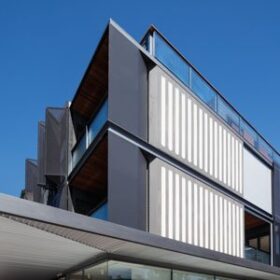
The Seymour Apartments, Armadale
With eleven apartments, a generous retail space and car-stacker, rigorous planning has facilitated modest sized apartments with exceptional amenity.
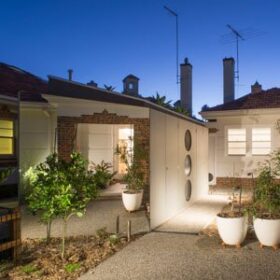
Mirror Shed, Elwood
Housing bins, bikes, garden supplies and an air conditioning unit, this mirror clad shed visually dissolves, whilst intriguing and confounding the viewer from the street.
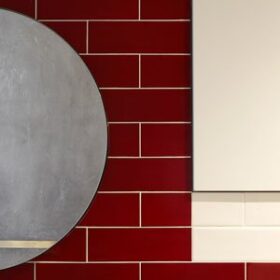
Gold St Renovation
A simple spatial concept unites four different uses of one small room; a cupboard, a passage, a laundry, a bathroom.
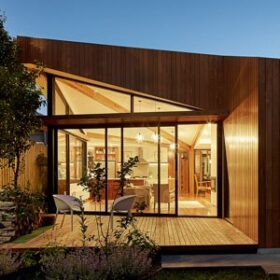
Diagonal House, North Fitzroy
Innovative add-on opens like a fan towards sun drenched north-facing rear courtyard.
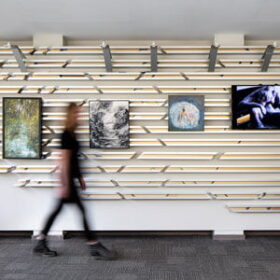
Art Space, Casey
A fragment made from fragments: exhibiting art within libraries using on the idea of a distributed gallery, made from a kit of parts.
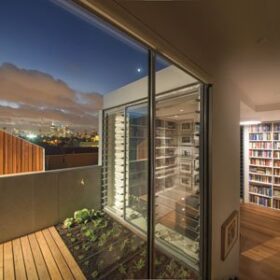
Art House, Richmond
A house / gallery defined by a curated circulation path past an extensive collection of books, artworks and artefacts, punctuated by iconic neighbourhood views.

