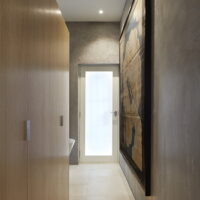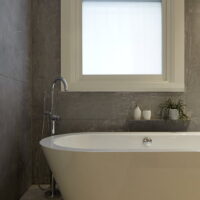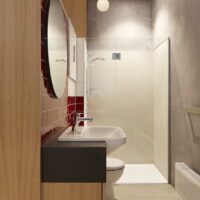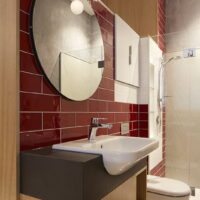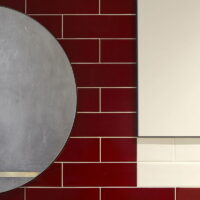Gold St Renovation
A simple spatial concept unites four different uses of one small room; a cupboard, a passage, a laundry, a bathroom.
Client Brief
Stage one of a reworking of a double storey terrace house, this renovation to the existing bathroom needed to provide new storage and a laundry, maintain existing external access, and at the same time provide a new bathroom with a strong sense of privacy.
Design Response
The key question for us: how do you provide the qualities of privacy to a space that is shared but too small to subdivide?
To answer this we used the one substantial intervention we had to make – a cupboard for storage and laundry – as the spine of the project.
Dividing the space in half we then used differences of colour and material to give each side of this cupboard its own character. On one side, a subtle blackbutt box conceals storage and a laundry. The other side, a glossy red tiled washroom, is reminiscent of mid 20th century public amenities and inspired by the client’s love of design from that period. Surrounding these spaces in cement render, trowelled to a smooth finish, gives a cave-like experience within a house – a place for withdrawal into the private.
Design Characteristics
Key values
- Clever use of a single space for different uses
- Unusual use of materials for wall and shower finish
- Integration of client artwork
- Integration of storage
Key materials
- Cement render wall finish
- CSR barestone cement sheet shower enclosure
- Academy Tiles Rosso Siso wall tiles
- Birch ply joinery with Blackbutt veneer
- Basalt vanity
Design Specifications
Core deliverables
- Bathroom with shower and bath
- Laundry
- Storage
Services Provided
- Full Services
Architect
Workshop Architecture
People
Project Team: Simon Whibley, Bahman Andalib, Bernadette Zajd
Client
Steven Gaff
Date completed
2015
Location
Collingwood, Melbourne
Area
20m² renovation
Related projects
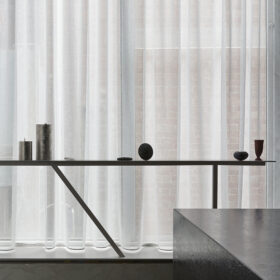
Flinders Lane
By delicately combining domestic and exhibition space, visitors to this gallery are provided with a unique, intimate experience of art.

The Dill Pickle Club
Deftly entwining the individual and shared spaces of a home, this renovation provides a rich diversity to domestic life within a small site.
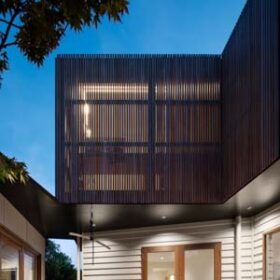
Clifton Hill House
Deftly entwining the individual and shared spaces of a home, this renovation provides a rich diversity to domestic life within a small site.
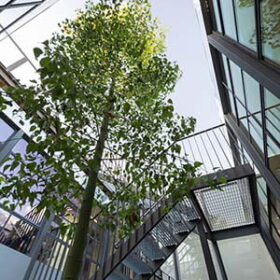
Acheson Place, Coburg North
This project revolves around the simple but transformative act of cutting a hole in the middle of a large existing volume.
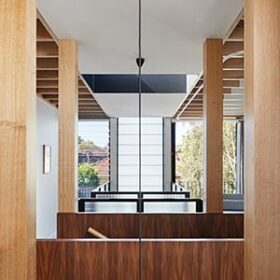
Fawkner Street House, South Yarra
Explores delicate control of circulation in curating series of visual thresholds that interact and entice occupants to transverse within spaces.
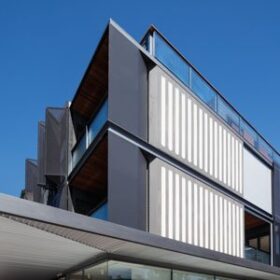
The Seymour Apartments, Armadale
With eleven apartments, a generous retail space and car-stacker, rigorous planning has facilitated modest sized apartments with exceptional amenity.
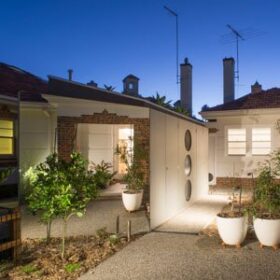
Mirror Shed, Elwood
Housing bins, bikes, garden supplies and an air conditioning unit, this mirror clad shed visually dissolves, whilst intriguing and confounding the viewer from the street.
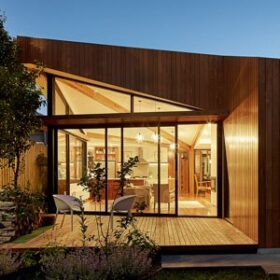
Diagonal House, North Fitzroy
Innovative add-on opens like a fan towards sun drenched north-facing rear courtyard.
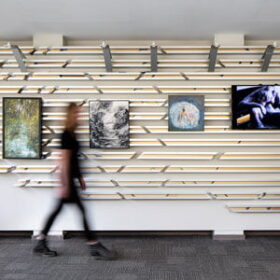
Art Space, Casey
A fragment made from fragments: exhibiting art within libraries using on the idea of a distributed gallery, made from a kit of parts.

