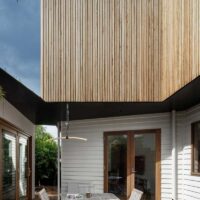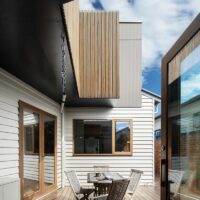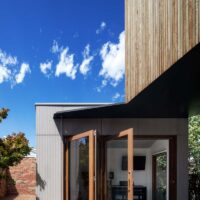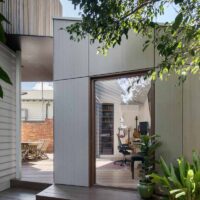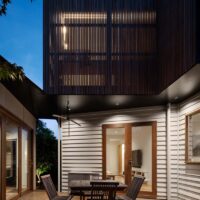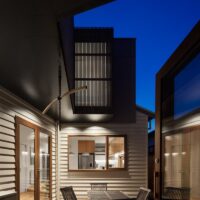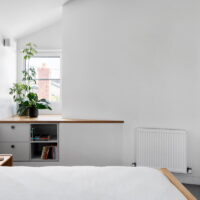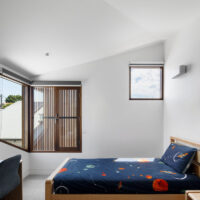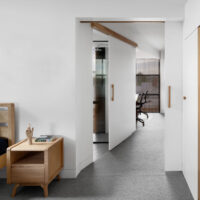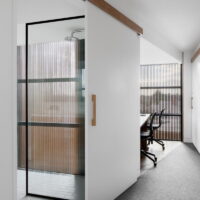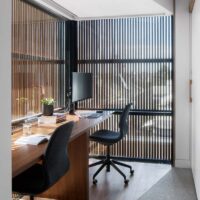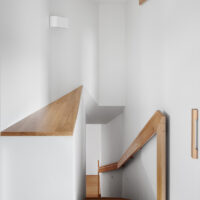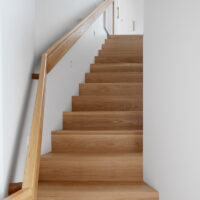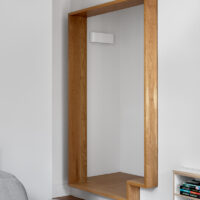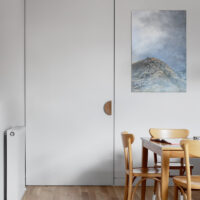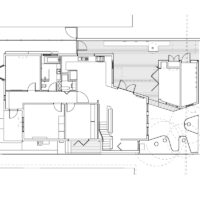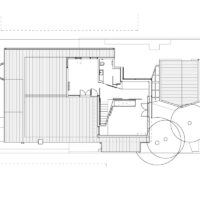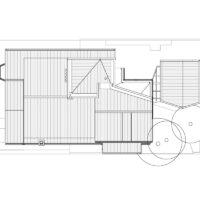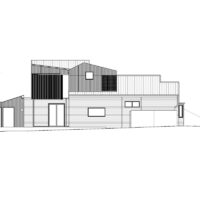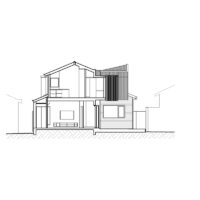Clifton Hill House
Deftly entwining the individual and shared spaces of a home, this renovation provides a rich diversity to domestic life within a small site.
Design Response
This project threads a series of new spaces through an existing home and across a small inner suburban site. A line of circulation, starting in the original dwelling’s entrance hallway, turns up through the building and into a new first floor corridor. As it passes through three layers of building (original, an earlier addition and the new works) it organises internal and external spaces into three zones: parents’, children’s and shared.
A diagonal connection from the original home to an earlier addition visually extends this line out from the house, providing one edge of a new outbuilding. Appearing like a piece of the house has slipped along this axis and back into the rear of the site, the outbuilding contains a workshop and a music room that opens onto a courtyard created between new and renovated areas. Above this courtyard, a timber screened ensuite and study space loom, their undercroft thinning out into a canopy that tethers the music room to the main dwelling.
The house holds the variety of spaces that are expected of a contemporary home, where bedroom, dining and living spaces are augmented with spaces for study, work, play and home-based business. To find space for these activities and to arrange them well, the design delicately prods and pulls at the site’s regulatory and physical constraints. The edges of the planning envelope are expressed in the upstairs bedrooms, giving each an individual, attic-like quality. Despite overlooking restrictions, each has a unique outlook. Throughout the home one space occupies the edge of another; a study makes up one wall of the first-floor corridor, the music room the threshold between the courtyard and the shed, an ensuite sits within a window.
Though a domestic project, the effect of this architecture is somewhat urban. Moving through the house – its contingent, unfolding spatial character, its precincts and bolt-holes – is not unlike the experience of drifting through a city. On a small site this provides spatial qualities of generosity and diversity, and with them, a capacity to accommodate a family while hosting individual interests.
Services Provided
- Full Services
Architect
Workshop Architecture
People
Project Director: Simon Whibley
Project Team: Gab Olah, Eilidh Ross, Jacqueline Tang
Photographer: Tatyana PlittDate completed
November 2021
Location
Wurundgeri Country / Clifton Hill
Related projects
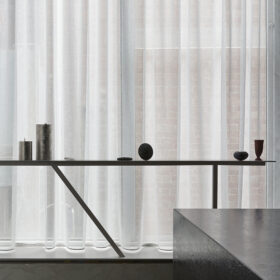
Flinders Lane
By delicately combining domestic and exhibition space, visitors to this gallery are provided with a unique, intimate experience of art.
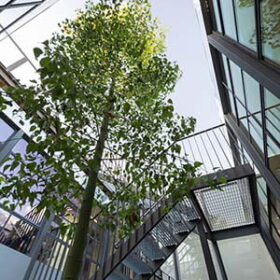
Acheson Place, Coburg North
This project revolves around the simple but transformative act of cutting a hole in the middle of a large existing volume.
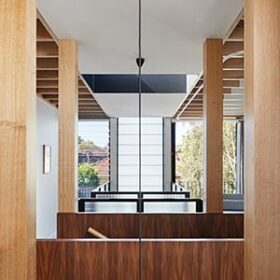
Fawkner Street House, South Yarra
Explores delicate control of circulation in curating series of visual thresholds that interact and entice occupants to transverse within spaces.
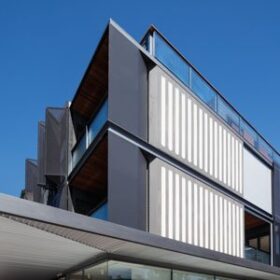
The Seymour Apartments, Armadale
With eleven apartments, a generous retail space and car-stacker, rigorous planning has facilitated modest sized apartments with exceptional amenity.
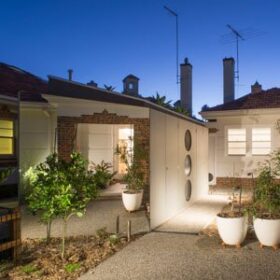
Mirror Shed, Elwood
Housing bins, bikes, garden supplies and an air conditioning unit, this mirror clad shed visually dissolves, whilst intriguing and confounding the viewer from the street.
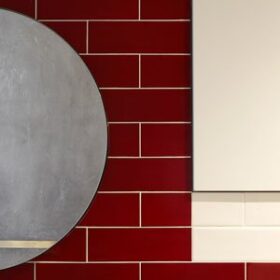
Gold St Renovation
A simple spatial concept unites four different uses of one small room; a cupboard, a passage, a laundry, a bathroom.
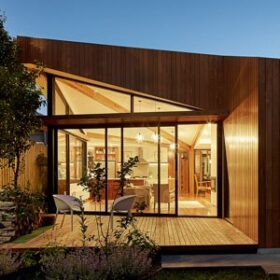
Diagonal House, North Fitzroy
Innovative add-on opens like a fan towards sun drenched north-facing rear courtyard.
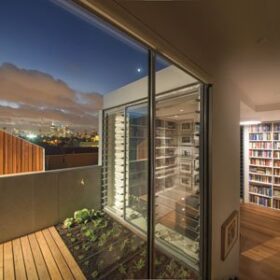
Art House, Richmond
A house / gallery defined by a curated circulation path past an extensive collection of books, artworks and artefacts, punctuated by iconic neighbourhood views.
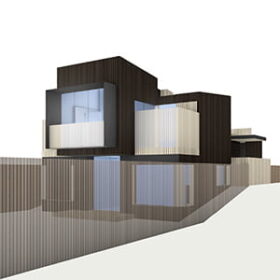
Bryant Street House, Flemington
Reflecting our client’s fascination with Japanese culture, this house brings authenticity to a Japanese sensibility whilst acknowledging its Australian inner suburban context.

