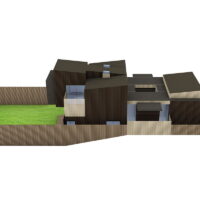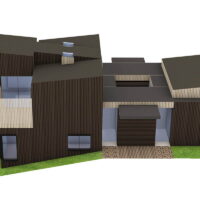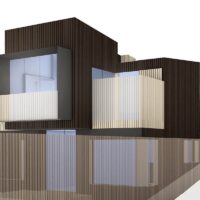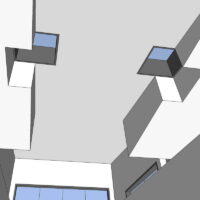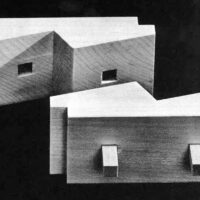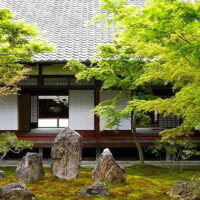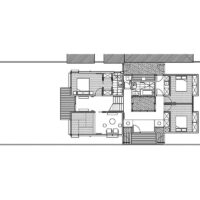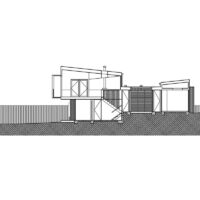Bryant Street House, Flemington
Reflecting our client’s fascination with Japanese culture, this house brings authenticity to a Japanese sensibility whilst acknowledging its Australian inner suburban context.
Client Brief
Having lived in japan for a period of time, our client for this project had a fascination with Japanese culture and wanted a house that reflected this. An internal courtyard with Japanese garden, a sunken ‘genkan’ entry and a ‘tatami’ room were three components of the brief that would otherwise describe a modest three bedroom home. The sloping vacant block overlooking the Moonee Valley and parts of the city skyline was previously occupied by a double fronted weatherboard dwelling which had burnt to the ground.
Design Response
The challenge was how to bring authenticity to this Japanese sensibility within an Australian context using local building techniques and materials. Whilst aspiring to the craftsmanship of traditional Japanese carpentry there was an awareness that such techniques were well out of financial reach. This led to the idea that the formal aesthetic of these jointing systems could inform the overall shape of the building at a supersized scale, whilst keeping the real carpentry and materials within the bounds of everyday building. This approach facilitated heritage streetscape requirements (being symmetrical so in keeping with the double fronted heritage neighbours), facilitated integrated open spaces (such as the courtyard and external decks in counterpoint to the internally closed volumes), accommodated the sloping block (with volumes shifting across the split level in the plan) and allowed for critical site setback requirements (by stacking the form towards the centre of the block).
Spatially, the courtyard gives controlled privacy to the diverse functions that surround it whilst facilitating cross flow ventilation and day lighting, creating a tranquil inner world at the core of the house. Externally, the perimeter fence enclosure is a natural extension of the architecture, capturing an intimate suite of secure external spaces.
Design Specifications
Services Provided
- Detailed Concept Design
Architect
Workshop Architecture
People
Project Team: James Staughton, Simon Koch
Photography: Workshop ArchitectureDate completed
January 2015
Location
Flemington, Victoria
Related projects
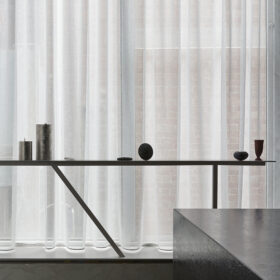
Flinders Lane
By delicately combining domestic and exhibition space, visitors to this gallery are provided with a unique, intimate experience of art.
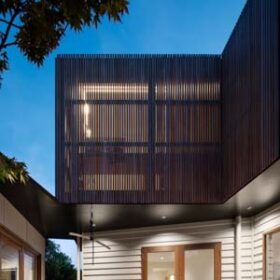
Clifton Hill House
Deftly entwining the individual and shared spaces of a home, this renovation provides a rich diversity to domestic life within a small site.
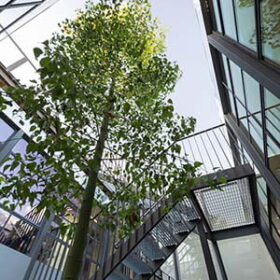
Acheson Place, Coburg North
This project revolves around the simple but transformative act of cutting a hole in the middle of a large existing volume.
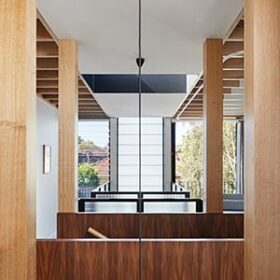
Fawkner Street House, South Yarra
Explores delicate control of circulation in curating series of visual thresholds that interact and entice occupants to transverse within spaces.
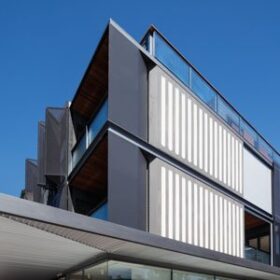
The Seymour Apartments, Armadale
With eleven apartments, a generous retail space and car-stacker, rigorous planning has facilitated modest sized apartments with exceptional amenity.
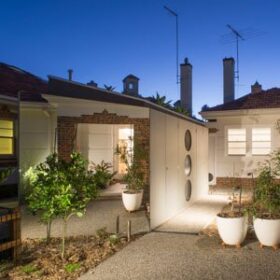
Mirror Shed, Elwood
Housing bins, bikes, garden supplies and an air conditioning unit, this mirror clad shed visually dissolves, whilst intriguing and confounding the viewer from the street.
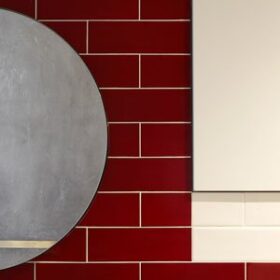
Gold St Renovation
A simple spatial concept unites four different uses of one small room; a cupboard, a passage, a laundry, a bathroom.
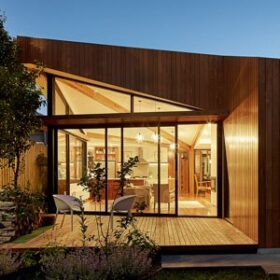
Diagonal House, North Fitzroy
Innovative add-on opens like a fan towards sun drenched north-facing rear courtyard.
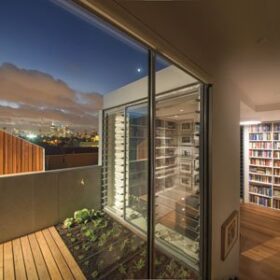
Art House, Richmond
A house / gallery defined by a curated circulation path past an extensive collection of books, artworks and artefacts, punctuated by iconic neighbourhood views.

