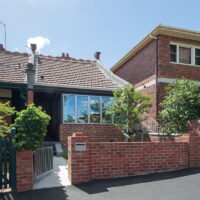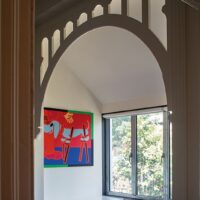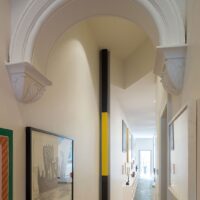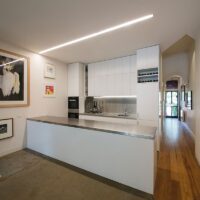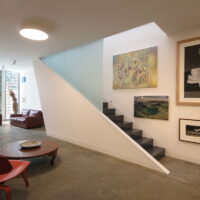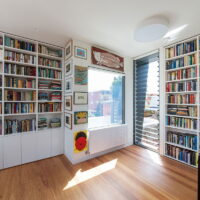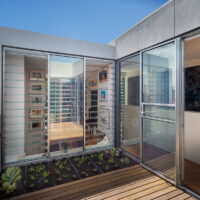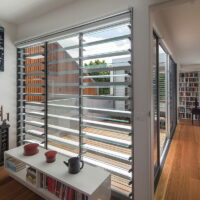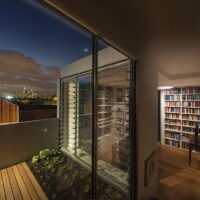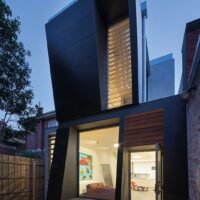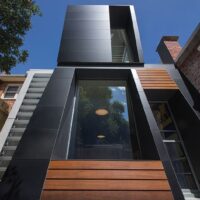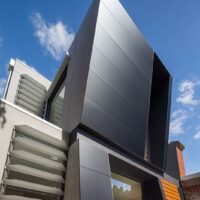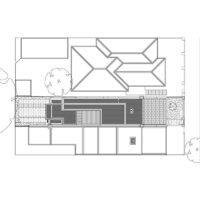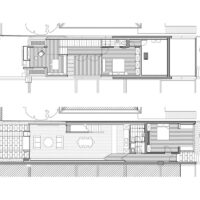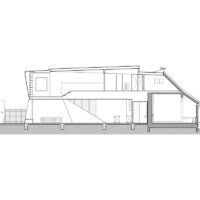Art House, Richmond
A house / gallery defined by a curated circulation path past an extensive collection of books, artworks and artefacts, punctuated by iconic neighbourhood views.
Design Response
The primary sustainable gesture made by this project is to retain the best of the original Edwardian building fabric, add to it in a sympathetic way and produce a contemporary well-appointed residence of great quality and durabilityThis extension and renovation to one of a pigeon pair of early Edwardian semi-detached Townhouses sits on the city side of Richmond Hill with signature views to the MCG, the City skyline, St Ignatius church and The Vaucluse. Having owned the house for twenty five years our clients had committed to their long held ambition of selling their family home in Glen Iris and moving to Richmond Terrace, taking with them an extensive collection of books, artworks and artefacts.
The circulation path is the primary architectural driver, from which a contemplative journey is established through the living spaces of the house, leaving a suite of internal and external living areas as spatial eddy pools along this curated pathway. Weaving its way past 60 lineal meters of book shelving, along with artworks and artefacts, this journey is punctuated by iconic views captured in a delicate game of cat and mouse with overlooking, building bulk and boundary window regulations. Further to this was the necessity to mediate the distance to light and air between landlocked party walls, and the desire for generous ceiling heights against the building bulk restrictions adjacent to the eastern neighbour and the heritage protected streetscape.
The neutral material palette was the express intention of the client as a backdrop to their collection of artworks and artefacts. Plywood backed display walls facilitate the ‘salon hang’ of works anywhere across their surface which are lit by high colour rendition LED wall wash light fittings throughout.
Design Specifications
Servics Provided
- Full Services
Architect
Workshop Architecture
People
Project Team: James Staughton, Peter Knight, Michael Roper
Photographer: John GollingsDate completed
December 2014
Location
Richmond, Victoria
A Richmond Hill Treasure, Jenny Brown, The Age : Domain, 2 April 2016
One Of A Pair, Stephen Crafti, Open Journal, 21 November 2015
Related projects
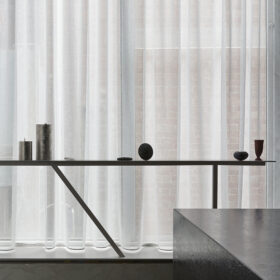
Flinders Lane
By delicately combining domestic and exhibition space, visitors to this gallery are provided with a unique, intimate experience of art.
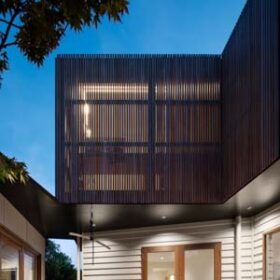
Clifton Hill House
Deftly entwining the individual and shared spaces of a home, this renovation provides a rich diversity to domestic life within a small site.
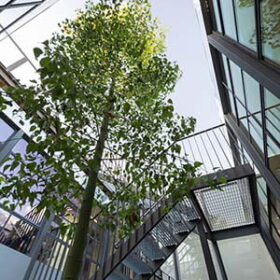
Acheson Place, Coburg North
This project revolves around the simple but transformative act of cutting a hole in the middle of a large existing volume.
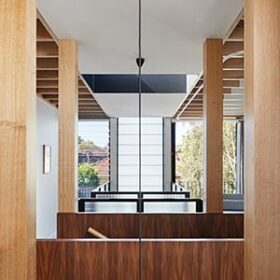
Fawkner Street House, South Yarra
Explores delicate control of circulation in curating series of visual thresholds that interact and entice occupants to transverse within spaces.
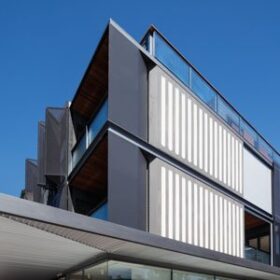
The Seymour Apartments, Armadale
With eleven apartments, a generous retail space and car-stacker, rigorous planning has facilitated modest sized apartments with exceptional amenity.
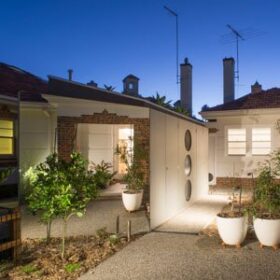
Mirror Shed, Elwood
Housing bins, bikes, garden supplies and an air conditioning unit, this mirror clad shed visually dissolves, whilst intriguing and confounding the viewer from the street.
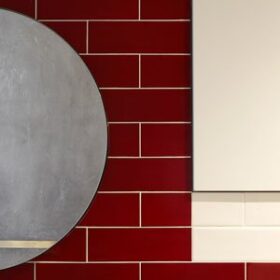
Gold St Renovation
A simple spatial concept unites four different uses of one small room; a cupboard, a passage, a laundry, a bathroom.
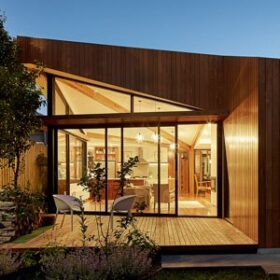
Diagonal House, North Fitzroy
Innovative add-on opens like a fan towards sun drenched north-facing rear courtyard.
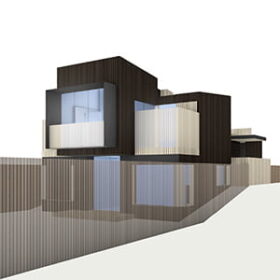
Bryant Street House, Flemington
Reflecting our client’s fascination with Japanese culture, this house brings authenticity to a Japanese sensibility whilst acknowledging its Australian inner suburban context.

