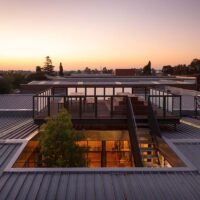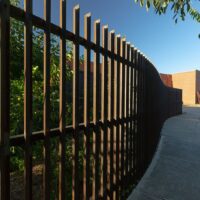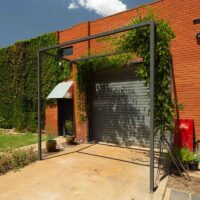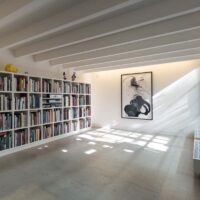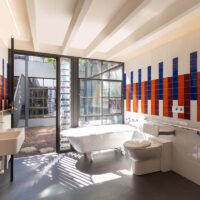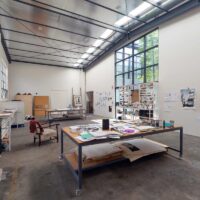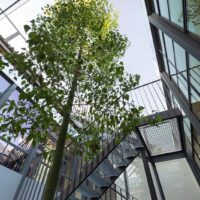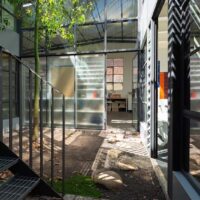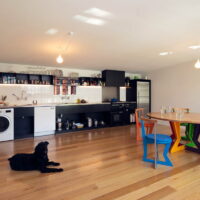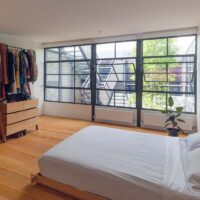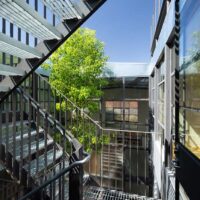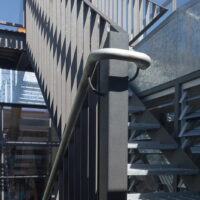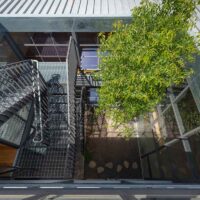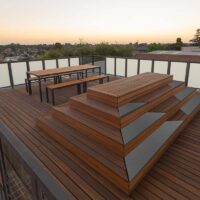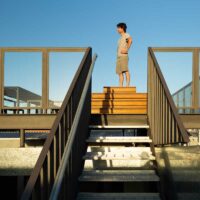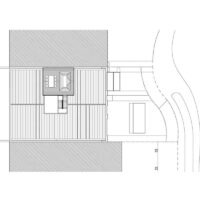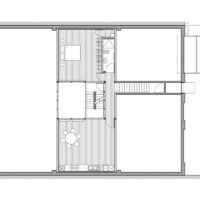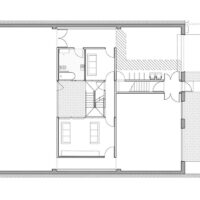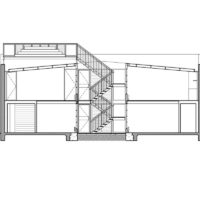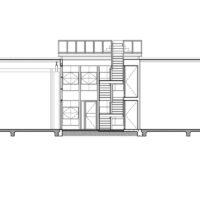Acheson Place, Coburg North
This project revolves around the simple but transformative act of cutting a hole in the middle of a large existing volume
Shortlist – Residential Alterations & Additions
Victorian Architecture Awards 2019
Design Response
This project revolves around the simple but transformative act of cutting a hole in the middle of a relatively large existing volume, creating an intimate internal world which unlocks access to light, air and visual aspect. A diverse collection of internal spaces gather around this void and establish intriguing relationships of view, reflection, connection, separation and occupation.
The upper level dwelling is wrapped around the central courtyard with direct access from the street whilst the reading room, study and bathroom look into the courtyard from below and serve both the art studios to the front and rear as well as the living spaces above. The vertical stair connects from ground to roof deck through the private internal world of the central courtyard, terminated and celebrated by the stepped pyramid (ziggurat), a place to rest and reflect whilst capturing both neighbourhood and city skyline views.
At one point in the design process a conversation arose regarding the selective addition of colour. This awakened the shared memory between ourselves and our client of azure kingfishers swooping through the Towamba river valley on a trip to southeast NSW. With a modest allocation of alluring (but expensive) colour back glass tiles, a feathered three colour pattern was developed which lightly touches the walls of all wet areas where the memory of the kingfisher comes to land. The granite paving, stepping stones and Kurrajong tree also come from this region, a spiritual second home for the owners who have family in this area and return there often.
The project was completed with limited funds, made possible by several thousand hours of owner labour and the extensive use of salvaged materials: Steel windows from a demolished school building, glass from decommissioned telephone boxes, hand collected granite fragments and timber flooring seconds along with numerous other fixtures and fittings purchased through gumtree and ebay. This project was built almost entirely by the owners themselves with extraordinary precision, care and finesse fed by a commitment to realise something without compromise despite limitations.
Services Provided
- Full Services
Architect
Workshop Architecture
People
Project Director: James Staughton
Project Team: James Staughton, Christy Bryar, Peter Knight
Photographer: Christian CapurroDate completed
September, 2018
Location
Coburg North, Victoria
Related projects
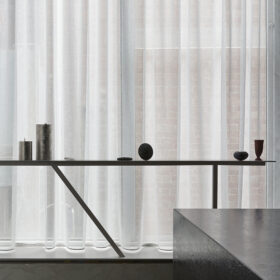
Flinders Lane
By delicately combining domestic and exhibition space, visitors to this gallery are provided with a unique, intimate experience of art.

The Dill Pickle Club
Deftly entwining the individual and shared spaces of a home, this renovation provides a rich diversity to domestic life within a small site.
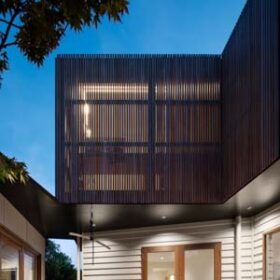
Clifton Hill House
Deftly entwining the individual and shared spaces of a home, this renovation provides a rich diversity to domestic life within a small site.
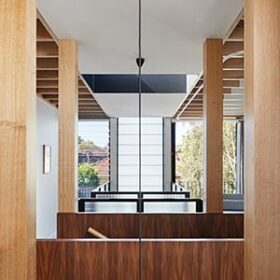
Fawkner Street House, South Yarra
Explores delicate control of circulation in curating series of visual thresholds that interact and entice occupants to transverse within spaces.
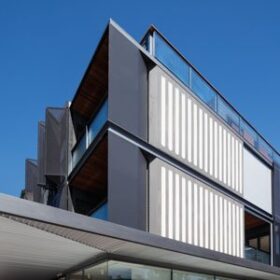
The Seymour Apartments, Armadale
With eleven apartments, a generous retail space and car-stacker, rigorous planning has facilitated modest sized apartments with exceptional amenity.
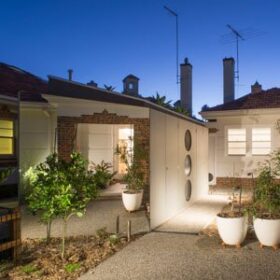
Mirror Shed, Elwood
Housing bins, bikes, garden supplies and an air conditioning unit, this mirror clad shed visually dissolves, whilst intriguing and confounding the viewer from the street.
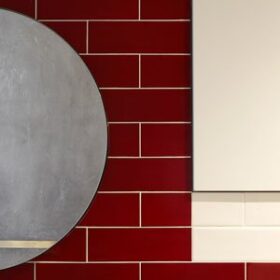
Gold St Renovation
A simple spatial concept unites four different uses of one small room; a cupboard, a passage, a laundry, a bathroom.
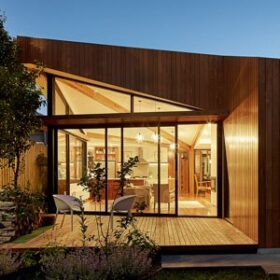
Diagonal House, North Fitzroy
Innovative add-on opens like a fan towards sun drenched north-facing rear courtyard.
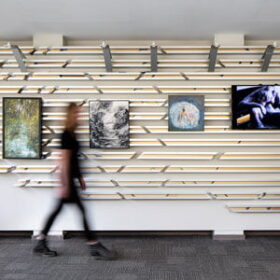
Art Space, Casey
A fragment made from fragments: exhibiting art within libraries using on the idea of a distributed gallery, made from a kit of parts.

