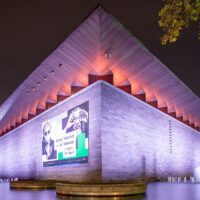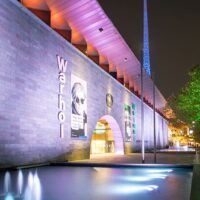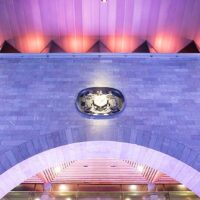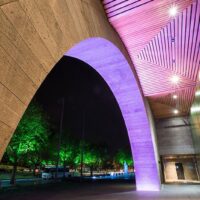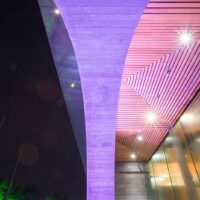NGV External Lighting
A comprehensive external lighting strategy for NGV in St Kilda Road which integrates several components into the heritage fabric of the iconic existing building.
Design Response
This project has several components as part of a comprehensive external lighting strategy for National Gallery of Victoria in St Kilda Road. With lighting concepts and technical expertise provided by Electrolight, Workshop Architecture worked in collaboration to integrate these into the heritage fabric of the iconic existing building. Archway lighting is embedded in the forecourt at the springing points of the entry archway, banner lighting is embedded in the projecting eave soffits to the south and east, soffit lighting is mounted within the zig zag clerestory to the whole building perimeter and wall wash lighting is submerged in the moat (to the south and east) and in the garden beds (to the north). All had significant technical, aesthetic and heritage considerations to overcome including the Heritage Victoria approval process and the daily operations of an highly active public building. All lights are three channel(RGB) LED fittings which allowing subtle but extensive colour range adjustment so as thematically tailor lighting effects from on exhibition to the next.
Design Specifications
Services Provided
- Full Services
Architect
Workshop Architecture
People
Project Team: James Staughton, Ming Lie
Lighting Designer: Electrolight
Photographer: Workshop ArchitectureDate completed
2016
Location
St Kilda, Melbourne
Related projects
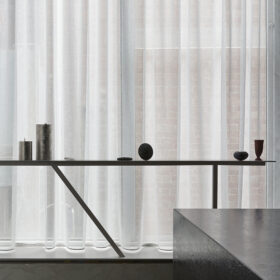
Flinders Lane
By delicately combining domestic and exhibition space, visitors to this gallery are provided with a unique, intimate experience of art.
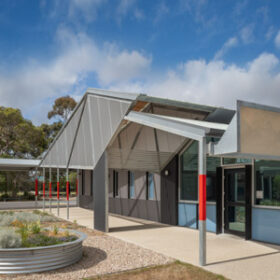
Newcomb Park Primary School
Built - imaginarily - from a variety of industrial components, reassembled to deliver flexible and intimate spaces that celebrate the once industrial area.
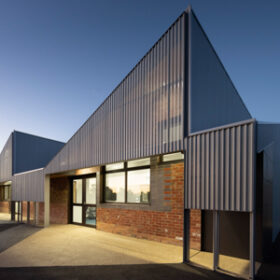
Altona North Primary School
The design of this classroom building draws upon the school’s existing spaces and surroundings to explore a story of context, legacy and change.
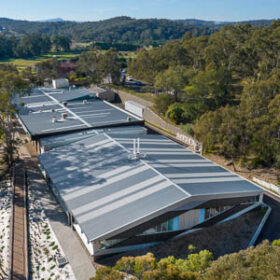
Diamond Valley College
Combining new teaching and collaboration spaces to complement existing teaching spaces to form a contemporary STEM teaching facility.
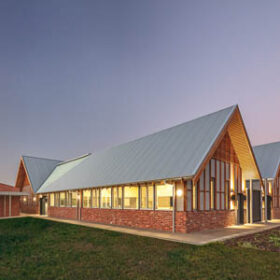
Stawell Secondary College
Celebrating the original heritage building on the campus whilst acknowledging an awakening awareness of local indigenous culture.
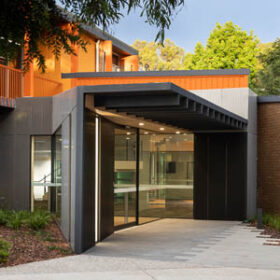
Burrinja Cultural Centre
Drawing out Burrinja Cultural Centre’s diverse and socially connected qualities, visual arts activities are bound together and brought to the foreground of a visitor’s experience.
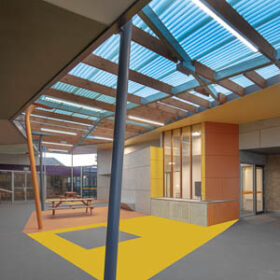
Spensley Street Primary School
A small project of significant impact, existing library, service and outdoor spaces were transformed into a dynamic learning facility for STEM and Art.
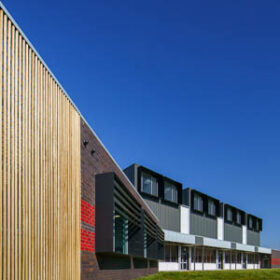
Melton West Primary School
Reinventing the existing primary school in response to contemporary needs in a growing area with great ethnic diversity and significant social disadvantage.
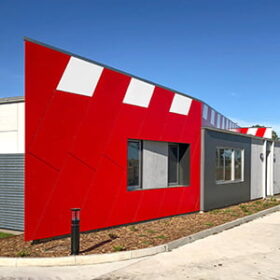
Mernda Ambulance Station
A small but important piece of public infrastructure, making its presence felt within the evolving commercial precinct of Mernda.

