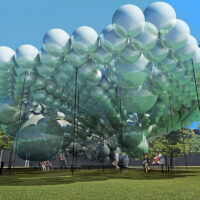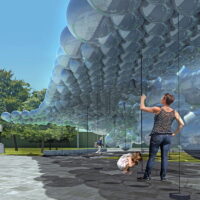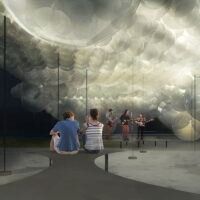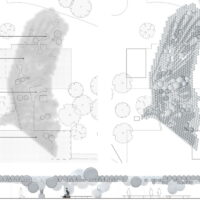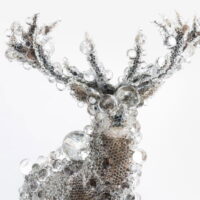NGV Summer Pavilion
A helium filled structure lighter than the air it displaces, tethered with weighted tension cables, resting on the courtyard surface. An articulated field of spherical reflection, an ever-changing volume of shadow perforated by sunlight.
Client Brief
The NGV Summer Pavilion presents an enticing opportunity to explore architectural ideas in a temporary, reduced way free from the many rigors of a building.
What then drives the architecture? How does this pavilion distinguish itself from similar projects, both overseas and across the road?Design Response
Our founding idea was to create a cloud like floating structure, touching the ground in the lightest possible way. Inspired by the indigenous ‘cloud spirit’, floating overhead it provides an ever changing shadow volume, perforated by sunlight. Like a cloud at close range the surface is experienced as a richly articulated field of spherical volume and reflection.
The image of a wedge tailed eagle taking flight is compressed into an abstracted plan figure, an image within the cloud, hovering over the open garden space, eyes and beak coming face to face with Rodin’s Balzac in a meeting of nobles: The statue characterised as the spiritual custodian of the NGV (and its cultural lineage of European art), the wedge tailed eagle a noble creature of this land, carrying its identity as Bunjil, the divine creator within Kulin Nation mythology.
Referencing Kohei Nawa’s ‘PixCell-Red Deer’ (a recent NGV acquisition) reflective Christmas decorations and bubbles floating on the surface of water, this structure is created from a field of industrial strength reflective balloons in four sizes from 400mm to 3200mm diameter (readily available from www.alibaba.com). This facilitates formal complexity from the repetition of many simple reflective objects to form a manageable conglomerate whole.
The primary structural principle is that, made of helium filled balloons, the entire pavilion is lighter than the air it displaces. It inverts the requirement to hold itself up, instead being tethered by an array of tension wires, with weighted bases resting gently on the courtyard surface. Arranged in a diagonal grid, the spheres are joined where they touch with circular, adhesive patch pads into a continuous integrated whole. The array of tension wires articulate a spatial field which is modulated by the downward projection of the spherical volumes above. As individuals negotiate light, shade, spatial containment and proximity to others, the space was to be occupied in an ever changing way by the subtle dynamics of group behaviour.Design Specifications
Core deliverables
- Pavilion
- Furniture
- Custom lighting
Services Provided
- Concept Design
Architect
Workshop Architecture
People
Project Team: Simon Whibley, James Staughton, Piran Reitze, Georgia Eade
Photographer: Workshop ArchitectureClient
National Gallery of Victoria
Date completed
February 2016
Location
St Kilda Road, Melbourne
Related projects
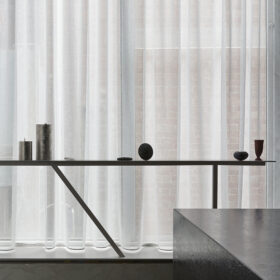
Flinders Lane
By delicately combining domestic and exhibition space, visitors to this gallery are provided with a unique, intimate experience of art.

Tarneit Senior College
The blue and yellow billboard facade cuts through the sparse monotony of outer suburbia to give visual identity in a car dominated environment.

Bayswater Secondary College
Sloping towards Dandenong Creek, the natural setting of the college is embraced by an architecture of rural form and public connectivity.
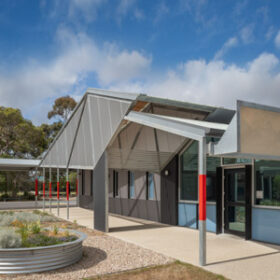
Newcomb Park Primary School
Built - imaginarily - from a variety of industrial components, reassembled to deliver flexible and intimate spaces that celebrate the once industrial area.
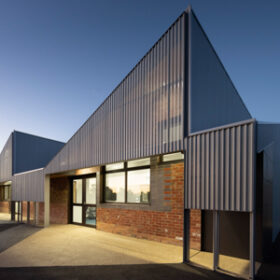
Altona North Primary School
The design of this classroom building draws upon the school’s existing spaces and surroundings to explore a story of context, legacy and change.
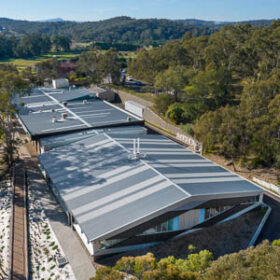
Diamond Valley College
Combining new teaching and collaboration spaces to complement existing teaching spaces to form a contemporary STEM teaching facility.
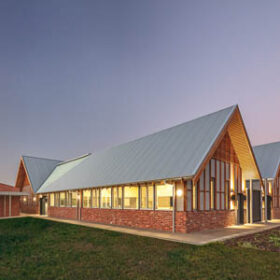
Stawell Secondary College
Celebrating the original heritage building on the campus whilst acknowledging an awakening awareness of local indigenous culture.
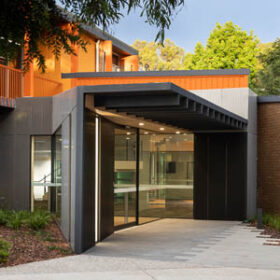
Burrinja Cultural Centre
Drawing out Burrinja Cultural Centre’s diverse and socially connected qualities, visual arts activities are bound together and brought to the foreground of a visitor’s experience.
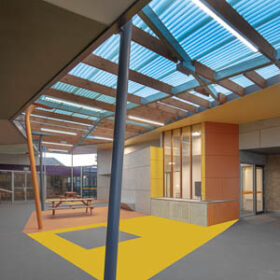
Spensley Street Primary School
A small project of significant impact, existing library, service and outdoor spaces were transformed into a dynamic learning facility for STEM and Art.

