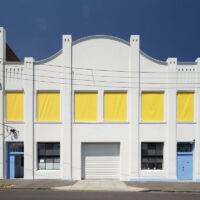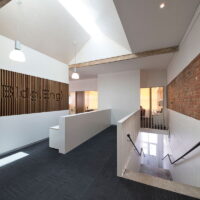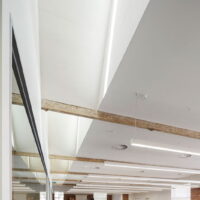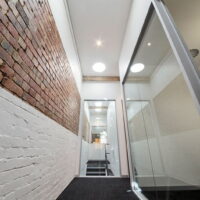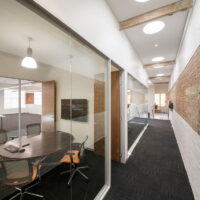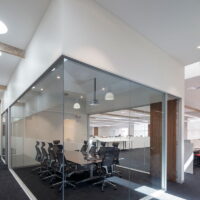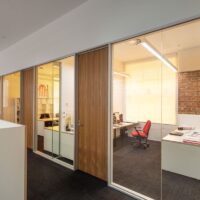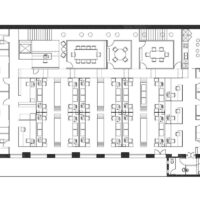Bldg. Eng. Office Fitout, West Melbourne
A light filled contemporary office space for fifty staff with strong connections to the built fabric of the existing building.
Client Brief
Workshop Architecture and the client (a construction company) have a long history of collaboration on successful projects. In 2013 Building Engineering acquired a warehouse in West Melbourne that was formerly a car workshop and clothing manufacturing space. The ground level of the two storey building was to be retained as a simple garage and storage space and the upper level was to be converted to an office for 50 staff. The brief was for an office that was filled with light, contemporary and professional, whilst retaining a sense of the history of the 1920s building.
Design Response
Using a basic palette of light and dark materials, with timber veneer on doors and slatted timber in the reception area, we carefully revealed portions of the original brick and timber work as a graphic feature to give weight to the remodelled space. We introduced dramatic light shafts with a bleached timber lining to bring light into the depth of the space and a sense of theatre to the reception area.
The space is arranged to have offices to the north facing the street, meeting rooms and reception to the east lit by skylights and the main workstation area facing laneways to the west and south. The office has an abundance of natural light and ventilation on three sides and can be shaded from direct sun penetration when required on the north side with bright yellow external blinds.
With studied acoustic treatment and separation, the office works quietly and efficiently, and both management and staff are delighted with the outcome.
Design Specifications
Services Provided
- Full Services
Architect
Workshop Architecture
People
Project Team: Tony Styant-Browne, James Staughton, Simone Koch
Photographer: John GollingsClient
Building Engineering
Date completed
Feb 2014
Location
West Melbourne, Victoria
Related projects
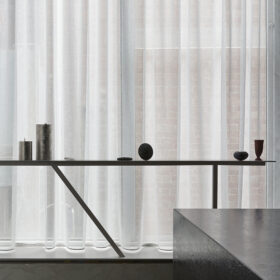
Flinders Lane
By delicately combining domestic and exhibition space, visitors to this gallery are provided with a unique, intimate experience of art.

The Dill Pickle Club
Deftly entwining the individual and shared spaces of a home, this renovation provides a rich diversity to domestic life within a small site.
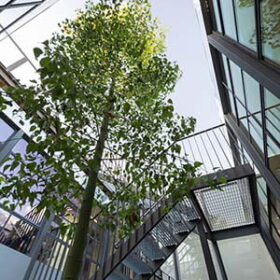
Acheson Place, Coburg North
This project revolves around the simple but transformative act of cutting a hole in the middle of a large existing volume.
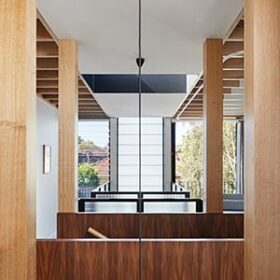
Fawkner Street House, South Yarra
Explores delicate control of circulation in curating series of visual thresholds that interact and entice occupants to transverse within spaces.
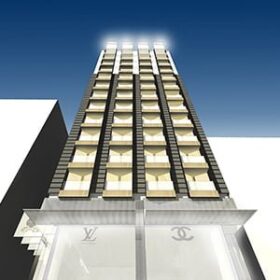
Block Hotel, Little Collins St
A 192-room hotel designed for the owners of the Block Arcade with the intention to feed off and build upon the Block Arcade brand
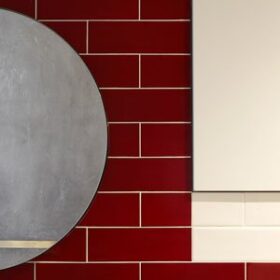
Gold St Renovation
A simple spatial concept unites four different uses of one small room; a cupboard, a passage, a laundry, a bathroom.
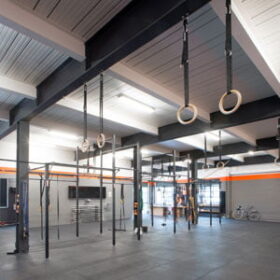
GW Crossfit Gym, South Yarra
Embodying the Crossfit ethos of strength, aerobic exercise and whole body health, this facility lifts aesthetic standard and amenity, whilst maintaining a sense of toughness.
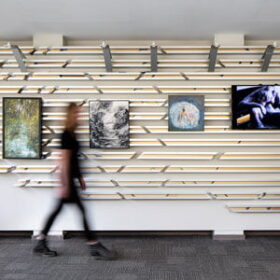
Art Space, Casey
A fragment made from fragments: exhibiting art within libraries using on the idea of a distributed gallery, made from a kit of parts.
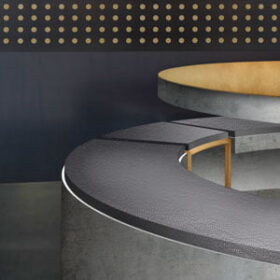
Come Closer: A Meeting Pavilion, RMIT
A circle around a fire remembered as a brass table top, a surface gathering the marks of all who sit there.

