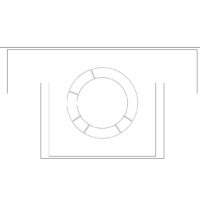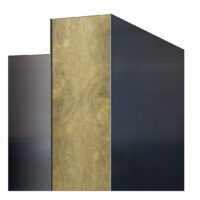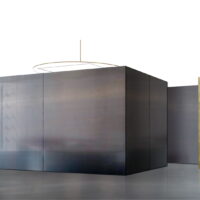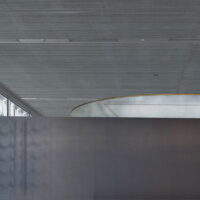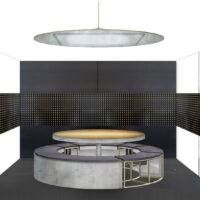Come Closer: A Meeting Pavilion, RMIT
Following the poetics of what a meeting place is. A circle around a fire remembered as a brass table top, a surface gathering the marks of all who sit there.
Client Brief
A collaboration with Bridie Lunney, the project brief asked for the creation of a meeting room. Sited inside the RMIT Design hub, we saw the opportunity to fix a point of intimacy in the free-for-all space of the building.
Design Response
Objects brought to the table. The modernist picnic setting: an elegant sculpture of function and economy that brutalises the informality of a park. The temple: the source of the ritual inherent in a gathering. An inheritance received through the colonial picturesque landscape.
But it is not a tomb, the walls are made of air. A composite panel of 3mm thick steel sheet and R8 insulation batts, perforated to reduce echo. Movable furniture allows for accessibility and screen based presentations. A hand sanded glass oculus filters light.
Simultaneously an art installation, a site for performance and a beautiful room, this space is in a sense suspended, between things ancient and contemporary, within the creative and functional opportunities of combining art and architectural practice.Come Closer: A Meeting Pavilion Design Characteristics
Key values
- Qualities of finishes across all materials
- Flexible and accessible
- Simple construction using readily available materials
Key materials
- Hand oiled 3mm thick steel sheet
- R8 rockwool insulation batts
- Precast concrete
- Brass tube and sheet
- Hand sanded glass
- Recycled leather
Come Closer: A Meeting Pavilion Design Specifications
Core deliverables
- Meeting enclosure with movable furniture
Services Provided
- Concept Design
Architect
Workshop Architecture + Bridie Lunney
People
Project Director: Simon Whibley, Bridie Lunney
Project Team: Simon Whibley, Bridie Lunney, Bahman Andalib, Piran RietzeClient
RMIT University
Date completed
May 2015
Location
RMIT Design Hub, Melbourne
Related projects
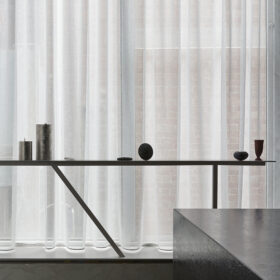
Flinders Lane
By delicately combining domestic and exhibition space, visitors to this gallery are provided with a unique, intimate experience of art.
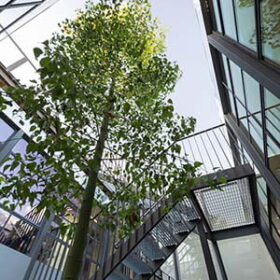
Acheson Place, Coburg North
This project revolves around the simple but transformative act of cutting a hole in the middle of a large existing volume.
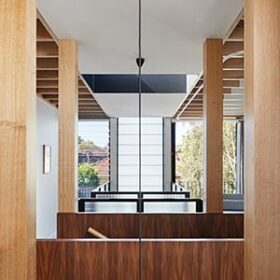
Fawkner Street House, South Yarra
Explores delicate control of circulation in curating series of visual thresholds that interact and entice occupants to transverse within spaces.
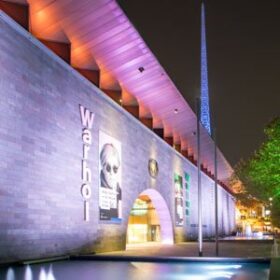
NGV External Lighting
A comprehensive external lighting strategy for NGV in St Kilda Road which integrates several components into the heritage fabric of the iconic existing building.
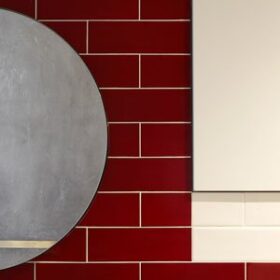
Gold St Renovation
A simple spatial concept unites four different uses of one small room; a cupboard, a passage, a laundry, a bathroom.
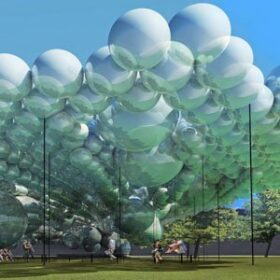
NGV Summer Pavilion
A helium filled structure lighter than the air it displaces, tethered with weighted tension cables, resting on the courtyard surface.
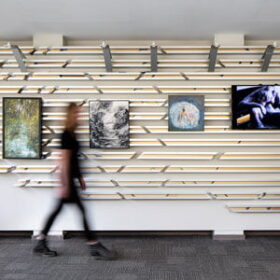
Art Space, Casey
A fragment made from fragments: exhibiting art within libraries using on the idea of a distributed gallery, made from a kit of parts.
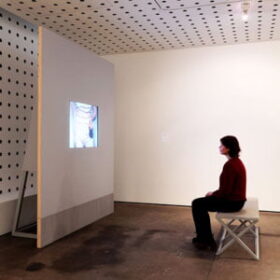
True Self: Exhibition Design
To account for varied presentation spaces, we carefully employed materials and objects to create threshold spaces between the gallery and the works.
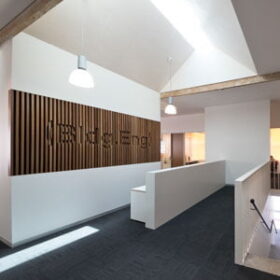
Bldg. Eng. Office Fitout, West Melbourne
A light filled contemporary office space for fifty staff with strong connections to the built fabric of the existing building.

