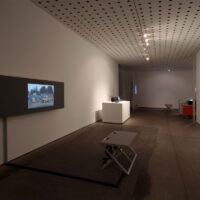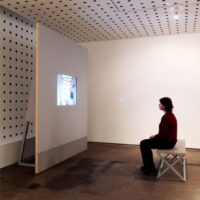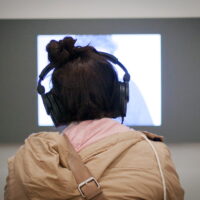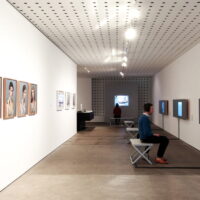True Self: Exhibition Design
To account for varied presentation spaces, SWA’s exhibition design carefully employs materials and objects to create a threshold between the gallery space and the work.
Shortlist – Small Project Category
Victorian Architecture Awards 2014
Client Brief
Our design provides a material and spatial response to the spaces and environments within David Rosetzky’s work itself, to “clear the world away from the work”, as requested by Naomi Cass, the co-curator of the exhibition and director of the Centre for Contemporary Photography.
Design Response
True Self: David Rosetzky Selected Works the first major survey of this leading Australian artist. It draws on fifteen years of practice, featuring a selection of early portrait and longer duration videos, photographs, photo-collages and sculpture, and will travel throughout Australia from 2013 – 15. Our design primarily provides frames to conceal the technology and monitors for the various screen works, plinths for sculptural works and loose furniture. A key consideration was the durability of the exhibition elements, ease of transportation and reinstallation.
This design intent was to find, from within the work, the best way to support the presentation of these carefully crafted works across the multiple, highly different venues in which they would be shown. This was a task we felt was of utmost sensitivity, to avoid inserting a new dialogue or architectural summation of David’s art: to echo rather than engage.
The work Think of Yourself as Plural was the point of connection between the works and the design concepts. Colours and fabrics in this work provided a basis for the material and colour palette, junctions of textured and abstract, natural and artificial character – plywood, paint, linoleum.
The visual craft of David’s work, his careful selection and composition of the everyday, transforms the objects and things within the works; all seem to be embedded within the work, with a purpose beyond their inherent functions. These ‘props’ become a way in thinking about how we could design the elements within the exhibition, in particular the seating. Rather then design a new thing, we transformed – sort of petrified – something ordinary, in this case camp seating.
True Self: Exhibition Design Characteristics
Key values
- Restricted palette of materials and colours
- Simple fabrication methods
- Robust materials
- Simple, logical installation procedure
- Subtle and sensitive response to exhibited work
Key materials
- Duroloid Furniture Linoleum
- Hoop Pine Plywood with Resene ‘Whitewash’
- Steel Frame
- CNC Routed MDF
True Self: Exhibition Design Specifications
Core deliverables
- Wall mounted and free-standing frames for screen works
- Plinths
- Signage Panels
- Seating
Services Provided
- Concept design
- Construction documentation
- Fabrication
- Installation assistance
Architect
Workshop Architecture
People
Project Director: Simon Whibley
Project Team: Simon Whibley, Aaron Robinson
Fabricators: Richard Giblett, Aaron Robinson, SWA
Technology: Prodigious ConceptsImages are of initial Exhibition install at the Center For Contemporary Photography by Sean Godsell Architects. Install photography by Tim Gresham, images of opening by J. Forsyth
Client
Centre for Contemporary Photography, NETS Victoria
Date completed
2013
True Self: Testimonials
SWA has created an elegant and effective solution to the problem of exhibiting many moving image works within what is in fact, one sonic space.
Sensitive to the work of David Rosetzky and the viewers experience, the architect has created a cleverly pragmatic system for touring the work.
Simon’s collaborative process has been exemplary, enabling input from with many different interests, all within the constraints of budgets and imperfect exhibition environments
Naomi Cass, Director CCP, Melbourne
True Self: Downloads
Related projects
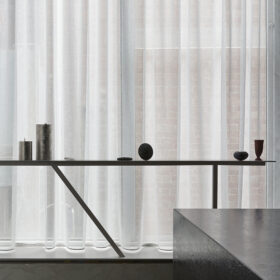
Flinders Lane
By delicately combining domestic and exhibition space, visitors to this gallery are provided with a unique, intimate experience of art.
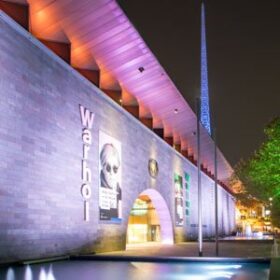
NGV External Lighting
A comprehensive external lighting strategy for NGV in St Kilda Road which integrates several components into the heritage fabric of the iconic existing building.
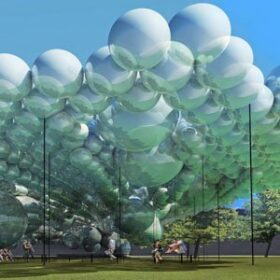
NGV Summer Pavilion
A helium filled structure lighter than the air it displaces, tethered with weighted tension cables, resting on the courtyard surface.
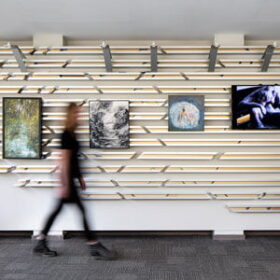
Art Space, Casey
A fragment made from fragments: exhibiting art within libraries using on the idea of a distributed gallery, made from a kit of parts.
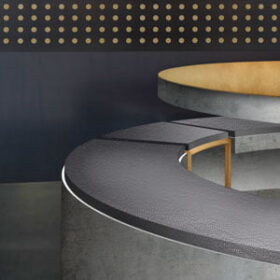
Come Closer: A Meeting Pavilion, RMIT
A circle around a fire remembered as a brass table top, a surface gathering the marks of all who sit there.
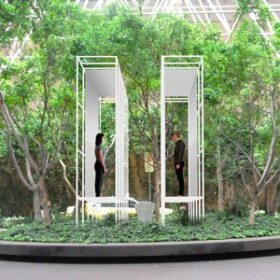
Porte Cochere, Collins Place
An installation with Bridie Lunny to create a series of stages for performance that are carefully intertwined with the daily life of the Sofitel Hotel.
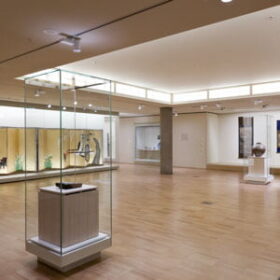
NGV Asian Galleries
A dedicated display space for NGV’s Asian collection designed in collaboration with NGV under curatorial guidance.
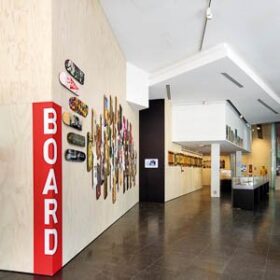
NGV Studio Gallery
An experimental gallery space for NGV at Federation Square for the display of emerging local artists with an emphasis on street art and youth culture.
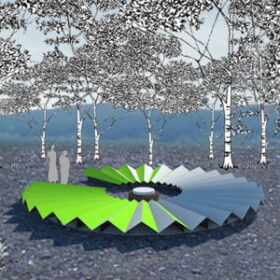
Strathewan Bushfire Memorial
A splintered collage of sky and green with an underside of blackened steel establish a narrative of hope and regeneration, floating above the ashes of devastation.

