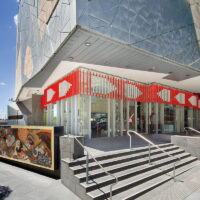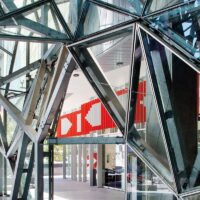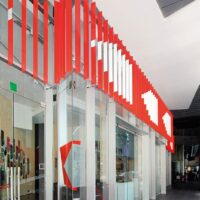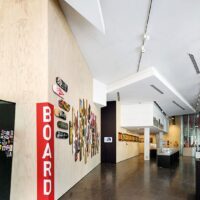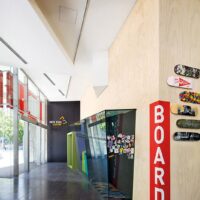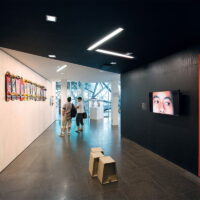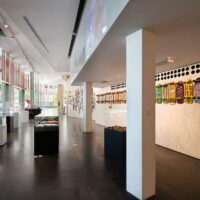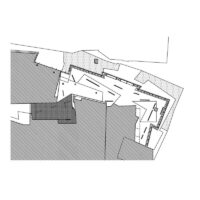NGV Studio Gallery
An experimental gallery space for NGV at Federation Square for the display of emerging local artists with an emphasis on street art and youth culture.
Client Brief
This studio/gallery space for NGV Australia at Federation Square had the parallel aim of improving the NGV’s presence on the street whilst creating a new shared entry to the adjacent NGV Kids gallery. The gallery is for the display of emerging local artists with an emphasis on street art and youth culture.
Design Response
Protection of the existing Federation Square building was paramount and our internal fitout seeks to celebrate and yet simplify its geometry so as to shift the focus from the building to the display walls of the space. We have created a dominant ‘white’ space to the Flinders Street frontage and a recessive ‘black’ space to the rear. The display walls in white and black washed plywood are a panelised system where panels can be removed, altered and replaced as required for changing exhibitions.
State of the art AV, multimedia and data systems are provided along with a remotely controlled LED lighting system, in part as a pilot project for how such technology may be implemented throughout the NGV as a whole. Externally the aluminium fin sign in retro reflective road sign film draws on the ‘street’ sentiment of the space, brands it from a distance, directs patrons to the new side entry, and ‘flares’ in the reflected sunlight of day and the headlights of night.
Further design gestures which may be implemented in the future include a white painted checker plate floor treatment to the external street front corner, which would signify the gallery’s presence, define an external display space and be suggestive of the formal ‘white cube’ gallery space melted and oozing onto the public concourse. Making a backlit light box out of the tilted glass cube within the space and installing retractable projection screens to the disused door portals in the perimeter glass façade are further possibilities for the future.
NGV Studio Gallery Design Specifications
Services Provided
- Concept Design
- Design Documentation
- Construction Advice
Architect
Workshop Architecture in association with Carnevale & Divall Architects
People
Project Director: James Staughton
Project Team: James Staughton, Grant Divall, Ming Lie
Photographer: John GollingsClient
NGV
Date completed
February 2013
Location
Federation Square, Melbourne, Victoria
- Interview with Janne Ryan on By Design, ABC Radio National, 6 June 2012
Related projects
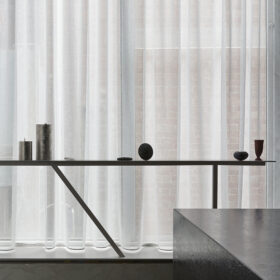
Flinders Lane
By delicately combining domestic and exhibition space, visitors to this gallery are provided with a unique, intimate experience of art.

The Dill Pickle Club
Deftly entwining the individual and shared spaces of a home, this renovation provides a rich diversity to domestic life within a small site.
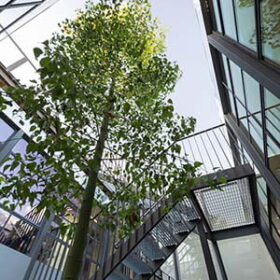
Acheson Place, Coburg North
This project revolves around the simple but transformative act of cutting a hole in the middle of a large existing volume.
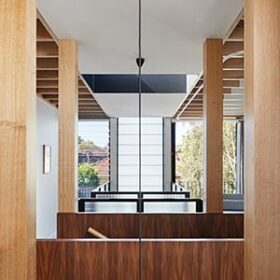
Fawkner Street House, South Yarra
Explores delicate control of circulation in curating series of visual thresholds that interact and entice occupants to transverse within spaces.
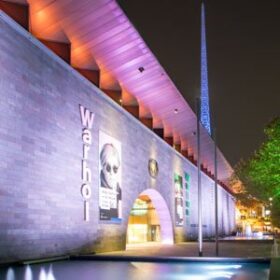
NGV External Lighting
A comprehensive external lighting strategy for NGV in St Kilda Road which integrates several components into the heritage fabric of the iconic existing building.
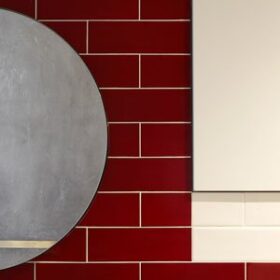
Gold St Renovation
A simple spatial concept unites four different uses of one small room; a cupboard, a passage, a laundry, a bathroom.
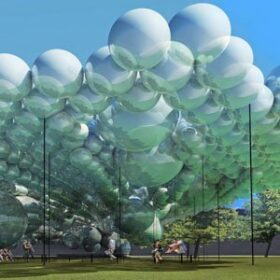
NGV Summer Pavilion
A helium filled structure lighter than the air it displaces, tethered with weighted tension cables, resting on the courtyard surface.
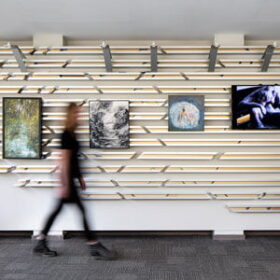
Art Space, Casey
A fragment made from fragments: exhibiting art within libraries using on the idea of a distributed gallery, made from a kit of parts.
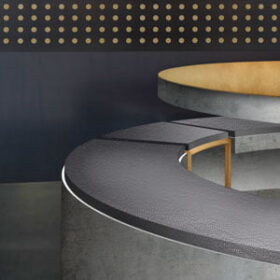
Come Closer: A Meeting Pavilion, RMIT
A circle around a fire remembered as a brass table top, a surface gathering the marks of all who sit there.

