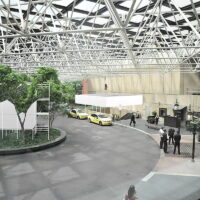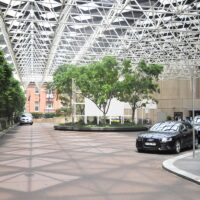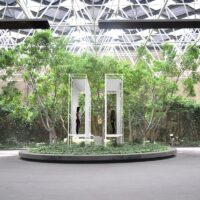Porte Cochere, Collins Place
An installation with Bridie Lunny to create a series of stages for performance that are carefully intertwined with the daily life of the Sofitel Hotel.
Client Brief
A collaboration between Workshop Architecture and artist Bridie Lunney, Platform Contemporary Public Art Spaces, and RMIT University, inventively addresses the Sofitel vehicle dropoff area (known as a porte cochere) at Collins Place. This distinctive space, giant and empty, is intriguing, yet dysfunctional for its associated retail and entertainment uses.
Our proposal was to use and creative intervention to rethink this space as a theatre, inviting a new occupation alongside the daily drop-offs, connecting it to the greater public life of the city. Porte Cochere is proposed as initial project that extends the contemporary art programme within Sofitel into the Collins Place precinct.
Design Response
Three installations act as stages for a series of performances, some of which will last for many hours. Each are designed to frame both the performance and the space, responding to the distinctive architecture of the porte cochere and providing a safe performance area separate from both cars and pedestrians.
The three stages respond to the three dominant elements of the space: the central roundabout, the escalator and the large balcony created by the inward fold of the tower’s base. Each concentrates the spatial and architectural effect of its site: blocking, extending, compressing, abstracting.
Performances will occur alongside the surrounding day-to-day use of the lobby, the hotel bars above and the public thoroughfare. These multiple viewpoints are a key part of the work; different experiences are gained by moving through the space at ground level and within the hotel above.
Characteristics
Key values
- Addresses the complexity and scale of its unique site
- Provides an exciting and safe engagement with existing uses
- Robust materials
- Simple, logical installation procedure
Key materials
- Powdercoated Steel framing
- Plywood finished in whiteboard film
Design Specifications
Core deliverables
- Installation system suitable for performance use
Services Provided
- Concept Design
- Design Development
- Funding Application
Architect + Artist
Workshop Architecture + Bridie Lunney
People
Project Manager: Angela Brophy
Project Team: Simon Whibley, Birdie Lunney, Angela Brophy
Project Collaborators: Pei Modern, RMIT University Architecture Program,
Photographer: Workshop ArchitectureClient
AMP Capital
Date completed
Concept Design
Location
Melbourne CBD
Related projects
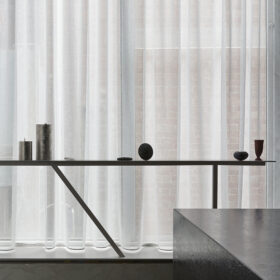
Flinders Lane
By delicately combining domestic and exhibition space, visitors to this gallery are provided with a unique, intimate experience of art.
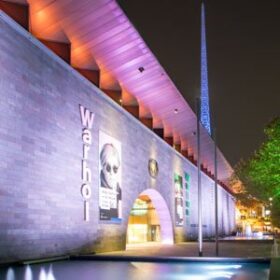
NGV External Lighting
A comprehensive external lighting strategy for NGV in St Kilda Road which integrates several components into the heritage fabric of the iconic existing building.
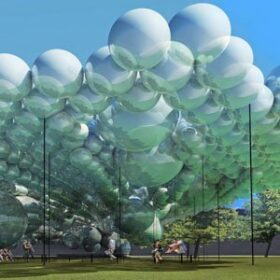
NGV Summer Pavilion
A helium filled structure lighter than the air it displaces, tethered with weighted tension cables, resting on the courtyard surface.
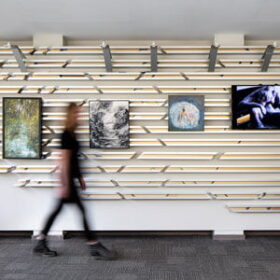
Art Space, Casey
A fragment made from fragments: exhibiting art within libraries using on the idea of a distributed gallery, made from a kit of parts.
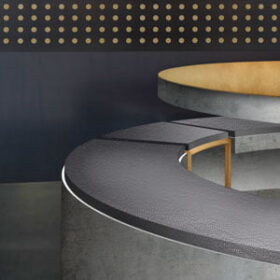
Come Closer: A Meeting Pavilion, RMIT
A circle around a fire remembered as a brass table top, a surface gathering the marks of all who sit there.
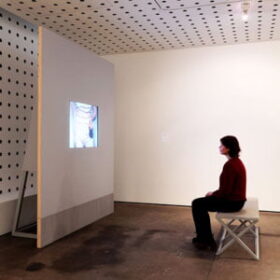
True Self: Exhibition Design
To account for varied presentation spaces, we carefully employed materials and objects to create threshold spaces between the gallery and the works.
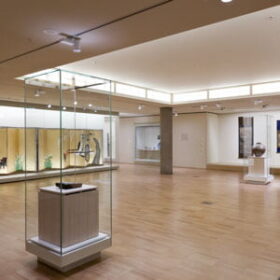
NGV Asian Galleries
A dedicated display space for NGV’s Asian collection designed in collaboration with NGV under curatorial guidance.
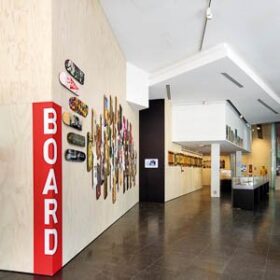
NGV Studio Gallery
An experimental gallery space for NGV at Federation Square for the display of emerging local artists with an emphasis on street art and youth culture.
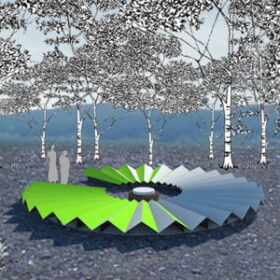
Strathewan Bushfire Memorial
A splintered collage of sky and green with an underside of blackened steel establish a narrative of hope and regeneration, floating above the ashes of devastation.

