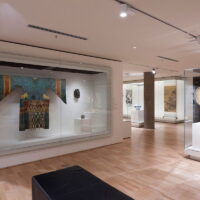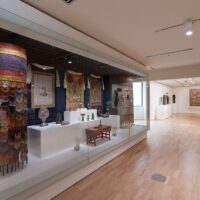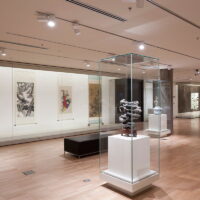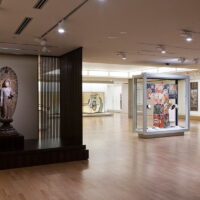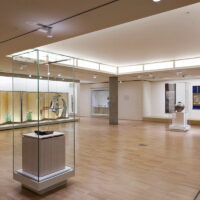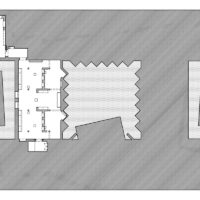NGV Asian Galleries
A dedicated display space for NGV’s Asian collection designed in collaboration with NGV under curatorial guidance.
Client Brief
These refurbishments, both on the first floor of NGV International in St Kilda Road, take one of the standardised gallery spaces from the 2003 building renovation and transform them into a dedicated display space for the NGV’s extensive Japanese and Chinese, South and Southeast Asian collections. Both of these exhibitions were designed in collaboration with the NGV internal design team under strict curatorial guidance.
Art of Japan
In keeping with the Japanese tradition the gallery uses natural materials, warm colours and a minimal aesthetic. A recessed ceiling coffer with backlit shoji lattice screens further evokes the atmosphere of a traditional Japanese space whilst providing welcome modulation to the modest ceiling height of the space. The gallery contains a number of separate displays focusing on different aspects of the collection, including historical Buddhist art, ancient Negoro lacquer ware, woodblock prints from the golden age of Ukiyo-e, Noh theatre robes, traditional tea ceremony utensils and contemporary ceramic works.
Sprinkler and air conditioning systems were reconfigured, a state of the art custom designed lighting system was installed and display cases salvaged from the previous fit out were adapted and reused, whilst new custom made display cabinets were installed to showcase some of the signature artefacts of the collection. All this was carried out within the strict dust, noise, and vibration limitations imposed by working within an operating public gallery containing numerous delicate objects and a discerning public audience.
Art of China, South and Southeast Asia
Artefacts displayed include paintings, calligraphy, prints, sculptures, ceramics, lacquer, jade, glass, furniture, and textiles. There is a section dedicated to Chinese works, and a section focusing on the visual cultures of Southeast Asia and India. They tell the story of the great religions of the region and of their development, artistic representation and influence.
Whilst working largely within the bounds of the original space, two triangular niches have been cut through to previously covered windows, admitting controlled natural light to the north side of the space and creating a visual connection to through to the central NGV courtyard. Sprinkler and air conditioning systems were reconfigured, a state of the art custom designed lighting system was installed and display cases salvaged from the previous fit out were adapted and reused, whilst new custom made display cabinets were installed to showcase some of the signature artefacts of the collection. All this was carried out within the strict dust, noise, and vibration limitations imposed by working within an operating public gallery containing numerous delicate objects and a discerning public audience.
Design Specifications
Services Provided
- Concept Design
- Design Documentation
- Construction Advice
Architect
Workshop Architecture in collaboration with NGV
People
Project Team: James Staughton, Ming Lie
Photography: Narelle WilsonClient
NGV International
Date completed
2012
Location
St Kilda Road, Melbourne, Victoria
Related projects
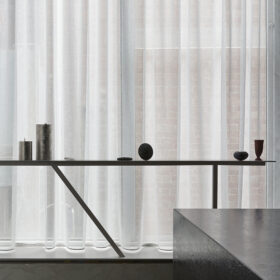
Flinders Lane
By delicately combining domestic and exhibition space, visitors to this gallery are provided with a unique, intimate experience of art.
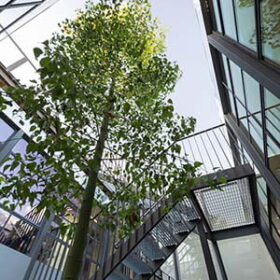
Acheson Place, Coburg North
This project revolves around the simple but transformative act of cutting a hole in the middle of a large existing volume.
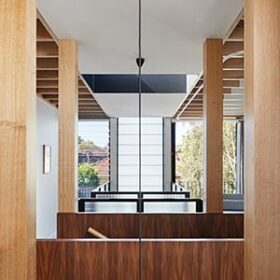
Fawkner Street House, South Yarra
Explores delicate control of circulation in curating series of visual thresholds that interact and entice occupants to transverse within spaces.
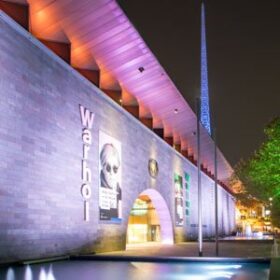
NGV External Lighting
A comprehensive external lighting strategy for NGV in St Kilda Road which integrates several components into the heritage fabric of the iconic existing building.
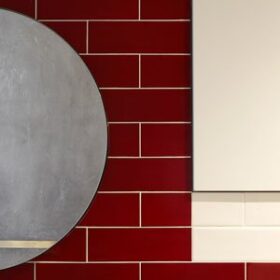
Gold St Renovation
A simple spatial concept unites four different uses of one small room; a cupboard, a passage, a laundry, a bathroom.
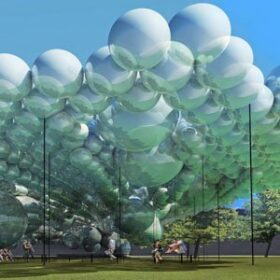
NGV Summer Pavilion
A helium filled structure lighter than the air it displaces, tethered with weighted tension cables, resting on the courtyard surface.
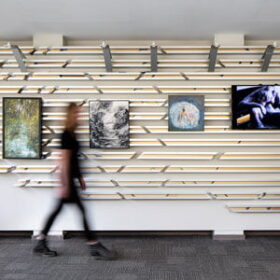
Art Space, Casey
A fragment made from fragments: exhibiting art within libraries using on the idea of a distributed gallery, made from a kit of parts.
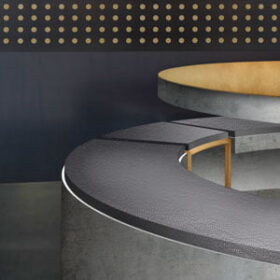
Come Closer: A Meeting Pavilion, RMIT
A circle around a fire remembered as a brass table top, a surface gathering the marks of all who sit there.
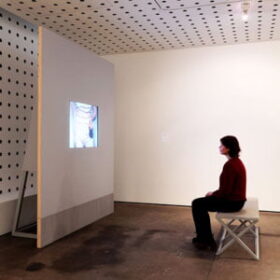
True Self: Exhibition Design
To account for varied presentation spaces, we carefully employed materials and objects to create threshold spaces between the gallery and the works.

