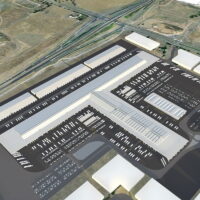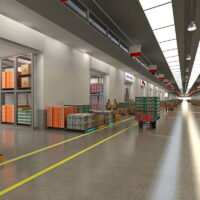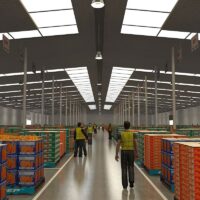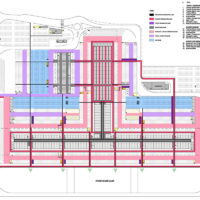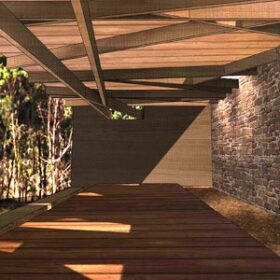Melbourne Wholesale Markets, Epping
A strategic reference design for buildings and hardstand circulation, produced following extensive consultation with both the market community and the government.
Client Brief
This project, one of the largest infrastructure projects undertaken in Victoria, relocates Melbourne’s wholesale fruit, vegetable and flower markets to a new site in Epping, in Melbourne’s north. This development delivers a modern, innovative and efficient distribution facility surrounded by extensive complementary infrastructure that aids the transportation, handling and marketing of fresh produce.
Design Response
The Melbourne Market Relocation Project is about ensuring the ongoing viability and relevance of the Wholesale Market as an essential link in the distribution channel for fresh produce in Australia by developing a new, efficient and integrated trading environment.
Our role in the project was to work extensively with both the market community and the government in preparing this strategic reference design for both the buildings and the highly complex hardstand circulation. This design was used as the primary briefing tool for the design and construct tender.
Design Specifications
Services Provided
- Consultation
- Preparation of Reference Design
- Design and Documentation of Tennancies and Site Infrastructure
Architect
Workshop Architecture
People
Project Team: Tony Styant-Browne, James Staughton, Ming Lie, Peter Knight, Julie Menzel
Visualisation: LuminovaClient
Melbourne Market Authority
Date completed
August 2015
Location
Epping, Victoria
Related projects

The Dill Pickle Club
Deftly entwining the individual and shared spaces of a home, this renovation provides a rich diversity to domestic life within a small site.
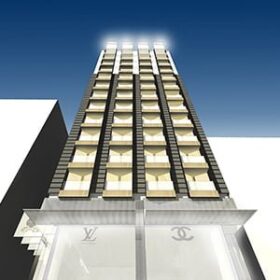
Block Hotel, Little Collins St
A 192-room hotel designed for the owners of the Block Arcade with the intention to feed off and build upon the Block Arcade brand
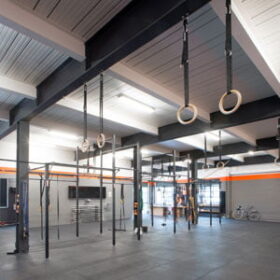
GW Crossfit Gym, South Yarra
Embodying the Crossfit ethos of strength, aerobic exercise and whole body health, this facility lifts aesthetic standard and amenity, whilst maintaining a sense of toughness.
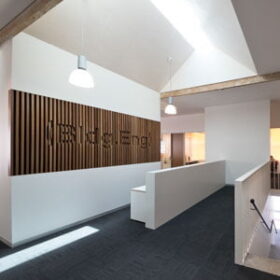
Bldg. Eng. Office Fitout, West Melbourne
A light filled contemporary office space for fifty staff with strong connections to the built fabric of the existing building.
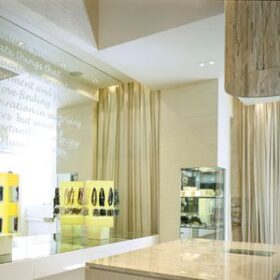
Mimco Retail Fitout, Paddington
In keeping with the eclectic nature of the brand, this fitout incorporates the original building fabric along with a mix of fabrics, mirrors and merchandise.

Virtual Reality Centre, Malaysia
A state of the art virtual reality facility, ovoid in shape, with the curved projection screen at one end the control console the other.
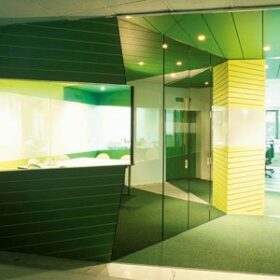
EDAW Office Fitout, Melbourne
Conceived as an imaginary landscape trapped inside the exiting building, this fitout allows is the greening of a sparse interior with virtual courtyards.
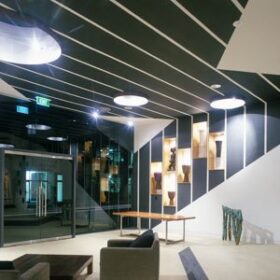
SACHA Design Showroom, Fitzroy
This multi-use commercial refurbishment contains a new furniture showroom – thought of as an eighteen metre deep shopfront display – and a fabrication workshop to the rear.

