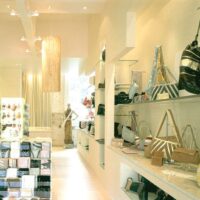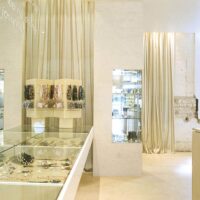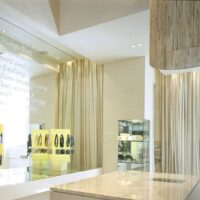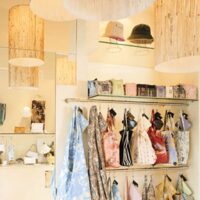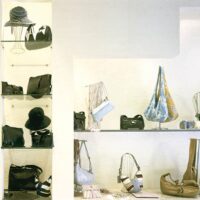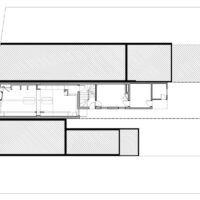Mimco Retail Fitout, Paddington
In keeping with the eclectic nature of the brand, this fitout incorporates the original building fabric along with a mix of fabrics, mirrors and merchandise.
Design Response
This project – developed and documented in association with Topolux Pty Ltd, drew on our previous experience working in the retail and interiors fields. In keeping with the idiosyncratic nature of MIMCO’s fashion label, the project demanded an attention to detail which was able to incorporate the existing fabric of the original building (circa 1870s) with an eclectic material mix of fabrics, mirrors and merchandise. Particular attention was given to how the spatial container of the existing building might help focus the visual essence of merchandise items through research into how various display strategies might suit the client’s retail aspirations. Central floor displays were designed as self-contained objects in the space, different from the more casual display of hanging items along one wall and the amalgamation of wall-mounted mirrors and jewellery desks on the other.
Design Specifications
Services Provided
- Full Services
Architect
Workshop Architecture in association with Topolux Pty Ltd
People
Project Team: James Staughton, Tamas Jones, Eliza Blair
Photography: Shannon McGrathDate completed
2004
Location
Paddington, NSW
Related projects
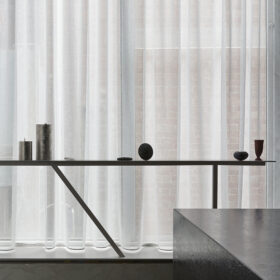
Flinders Lane
By delicately combining domestic and exhibition space, visitors to this gallery are provided with a unique, intimate experience of art.

The Dill Pickle Club
Deftly entwining the individual and shared spaces of a home, this renovation provides a rich diversity to domestic life within a small site.
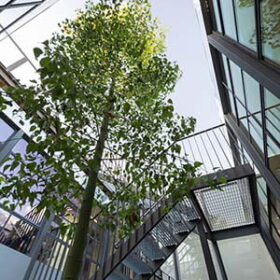
Acheson Place, Coburg North
This project revolves around the simple but transformative act of cutting a hole in the middle of a large existing volume.
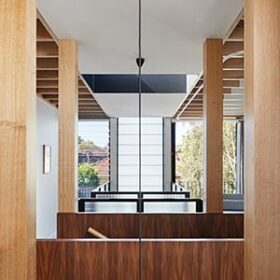
Fawkner Street House, South Yarra
Explores delicate control of circulation in curating series of visual thresholds that interact and entice occupants to transverse within spaces.
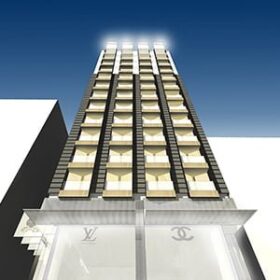
Block Hotel, Little Collins St
A 192-room hotel designed for the owners of the Block Arcade with the intention to feed off and build upon the Block Arcade brand
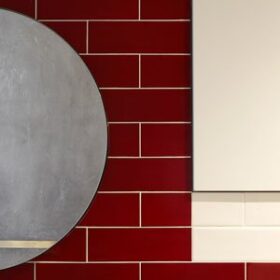
Gold St Renovation
A simple spatial concept unites four different uses of one small room; a cupboard, a passage, a laundry, a bathroom.
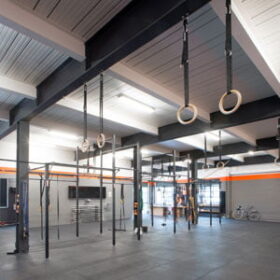
GW Crossfit Gym, South Yarra
Embodying the Crossfit ethos of strength, aerobic exercise and whole body health, this facility lifts aesthetic standard and amenity, whilst maintaining a sense of toughness.
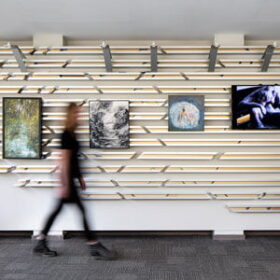
Art Space, Casey
A fragment made from fragments: exhibiting art within libraries using on the idea of a distributed gallery, made from a kit of parts.
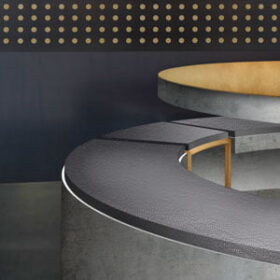
Come Closer: A Meeting Pavilion, RMIT
A circle around a fire remembered as a brass table top, a surface gathering the marks of all who sit there.

