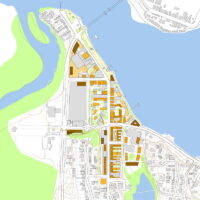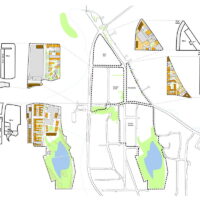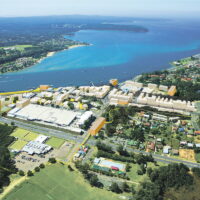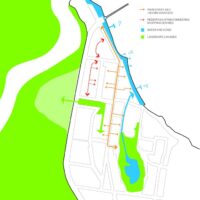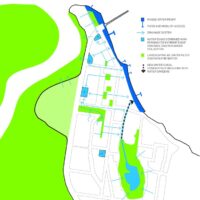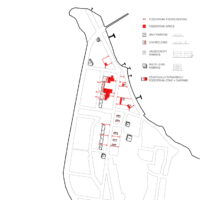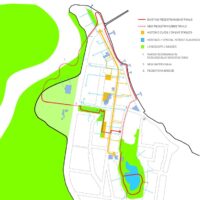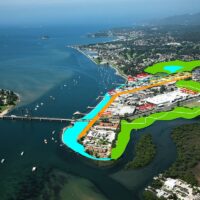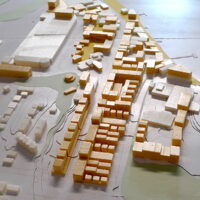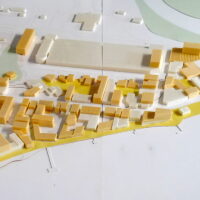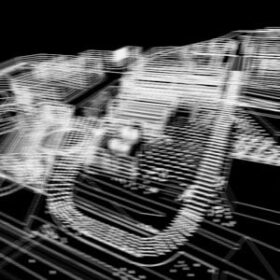Batemans Bay Town Centre Masterplan
At the meeting of the Batemans Bay Marine Park and the Clyde River National Park, Batemans Bay is a place of junctions, both constructed and natural.
Client Brief
Workshop Architecture and Xpace were engaged by Eurobodalla Shire Council to provide a review of current development controls for the town centre of Bateman’s Bay. From this review, new controls were recommended in response to an overall vision for the future of the town centre.
Our vision for Batemans Bay is based on maximizing the strong natural features of the town, while also considering the future threats this connection to natural environments poses.
Design Response
We framed the future development of this town as the meeting of these two edges; one blue, the other green. Our approach to the future urban form of Batemans Bay was based on five concepts.
A Blue Edge: The waterfront as the site of a future entertainment and short stay accommodation precinct, integrating these needs with the future coastal protection of Batemans Bay.
A Green Edge: The current town centre integrates successfully to the waterfront (the Blue Edge), but the other edge – its unique wetlands – is less present in the everyday character of the town. Our recommendations expand the future built form and public space of Batemans Bay to acknowledge this green edge, and draw it into the centre of the town.
Watergardens Neighbourhood: Another of Batemans Bay’s underused natural assets is its souther Watergardens and our vision sees this as the central amenity of a new multi-use neighbourhood adjacent to the current town centre.
Clyde – Orient St Axis: The medium to high density Watergardens Neighbourhood extends the axis of the towns main streets- Clyde and Orient Streets, -linking the smaller retail sites of the existing town centre to larger ones lying further south.
Landmark Sites: Alongside revised heights across the town are locations that can become the landmark buildings of Batemans Bay. Visually supporting the iconic bridge, they would provide visual markers to the edges of town and its precincts, as well as densities of accommodation and commercial activities at strategically important locations, such as at the northern entry to the town.
Characteristics
Key values
- Re-valuing the existing natural and constructed assets of the town
- Integration with future infrastructure for protection from flooding
- Pedestrian connection in conjunction with increased residential density with central cycling and pedestrian pathways with adjacent landscapes and cultural sites
- Directing higher intensity development to landmark sites
Key Initiatives
- Revised Precinct Structure to Town Centre
- Key, ‘Landmark’; sites to be allowed to go to a greater height in exchange for design quality and infrastructure outcomes.
- Waterfront promenade that integrates pubic space and protective infrastructure
- Transformation of former light industrial/commercial area into new medium-high density neighbourhood
Design Specifications
Core deliverables
- Opportunities and Constraints Analysis
- Proposed new building heights
- Review of existing structure plan
- Feasibility of key sites for future development
Services Provided
- Urban Analysis
- Urban Design
- Development Feasibility Report
Architect
Workshop Architecture + XSpace
People
Project Director: Simon Whibley
Project Team: Simon Whibley, Maud Cassaignau, Markus Jung, Edward HicksClient
Eurobodalla Shire Council
Date completed
2015
Location
Batemans Bay, New South Wales
Related projects
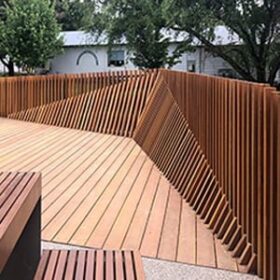
Myrtleford Jubilee Park
Ties together existing and new elements within Myrtleford’s Jubilee Park creating axis and intersections that drive the geometry of new structures.
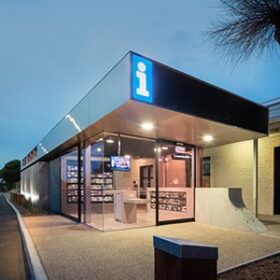
Sorrento Visitor Centre
A combination of urban design, sculpture and architecture creating new spaces for the public life of Sorrento.
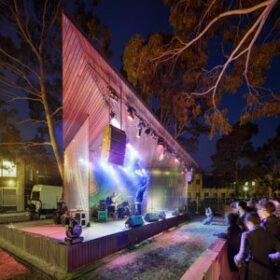
Monash Sound Shell, Clayton
A place for performance – music, dance, theatre and film - the sound shell acts as a catalyst to enliven the entire surrounding precinct.
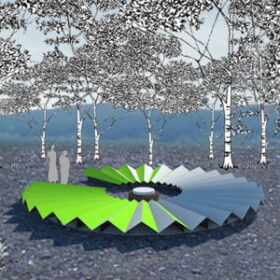
Strathewan Bushfire Memorial
A splintered collage of sky and green with an underside of blackened steel establish a narrative of hope and regeneration, floating above the ashes of devastation.

‘This Way Up’ Installation, Fitzroy
A familiar graphic at an unfamiliar scale and location which demands interpretation, alluding to stencil art, ‘big’ things and the importation of cultural traditions.
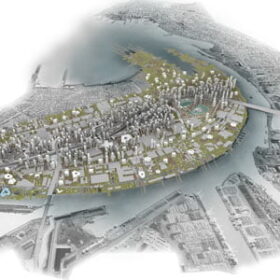
FB is BIG – Urban Scale Design Research
Contributing ideas for this new city through design strategies, not masterplans.
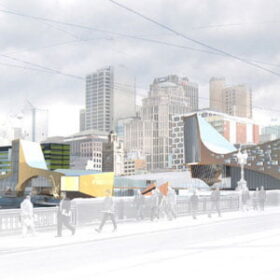
Everything, All Together: Flinders Street Station Design Proposal
Our proposal enriches Flinders Street Station through the interconnection of new activity and circulation.

