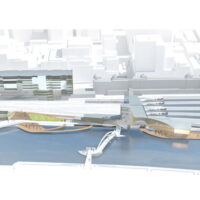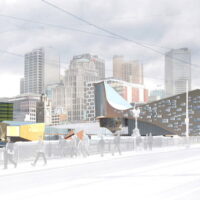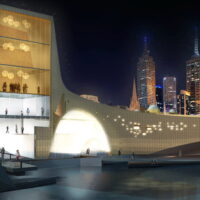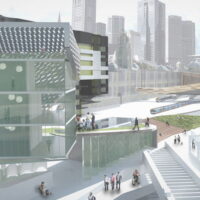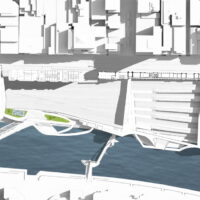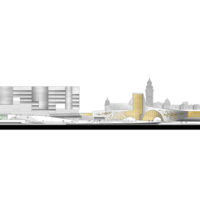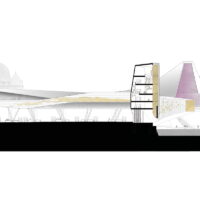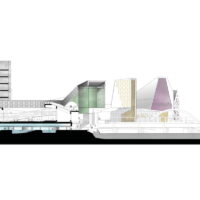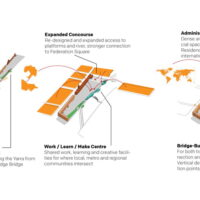Everything, All Together: Flinders Street Station Design Proposal
Combining cohesion and difference, our proposal enriches Flinders Street Station through the interconnection of new activity and circulation
Client Brief
This ideas competition required responses that addressed the commercial, urban, and programmatic renewel of Flinders Street Station, as well as its historic fabric and civic identity. We developed this brief by seeing Flinders Street Station as an unfinished project, the partial edge of a great courtyard with rail lines and platforms at its centre. Our proposal completes this rectangle, defining this edge down Flinders Street to Queens Bridge, along the Yarra and across Federation Square.
This is an edge of five parts, each providing a key ingredient for a transformed station:
- A hotel/residential/retail edge along Flinders Street to Queens Street
- A landscape terrace running atop the Vaults to Sandridge Bridge
- A centre for working, learning and making on the Yarra that incorporates and expands the CAE and City Library
- A redesigned and extended concourse
- A renewed Administration Building
Design Response
We believe that this Station, and its city, can be transformed through careful addition, not radical intervention. Our proposal responds to the particular physical and programmatic possibilities of the site by providing an architecture of interconnection built around, and across, the site’s perimeter.
CONNECTION
Three new bridges cross this perimeter. Habitable bridge-buildings, they contain transportation, commercial, public and administrative activities.
They link the edges, and overlap their functions with others, drawing a range of activities across the site.
Further enriching this mix, atop each of these intersection points is a tower, a vertical laneway of entertainment spaces and public viewing terraces. From the towers the flow of activity, of both the station and the river, can be simultaneously enjoyed.
CONVERGENCEFlinders Street Station is Melbourne’s place of meeting. Our proposal dramatically extends this history, transforming the station into a meeting place of metropolitan, regional and global communities.
This centers on the Administration Building. Rather than see it as a series of discrete functions we propose it as a place where aspects of all the Station’s activities intersect.
The result is a spatial network combining occupancy with circulation, formality with informality—a scheduled meeting with a chance encounter.
In addition to improved transport operations and urban design, we propose that the station hosts a relocated CAE and City Library, together with a contemporary shared workplace and a suite of seminar, function and workshop facilities; an innovative centre for work, learning and making of international standing.
Into this campus we propose something small-scale and generous—an international residency program within the Administration Building that provides creative researchers and practitioners with the opportunity to stay at the station. The Station is a creative resource and venue for their outcomes.
IMAGEOur design celebrates the iconic form of the Station, its surrounding buildings, infrastructure and urban grain. The architecture draws upon these elements in complex and surprising ways, providing an image at once familiar and new. At the western end near the dome and Princes Bridge, across from Hamer Hall, it is elegant and theatrical. Beside the exposed steelwork of Sandridge Bridge and the viaduct its imagery is tougher, infrastructural.
Our design vastly improves the transport performance of the Station, at the same time providing a multitude of situations for people to meet, by plan or by chance. We have taken institutions and facilities that are well known and well loved, carefully connected them and expanded them, transforming the Station into a place that not only connects people to the city but also to each other; for learning, working, or for fun, and from central, metropolitan, regional and international locations.
What distinguishes the design are the rich combinations of spaces and landscapes created, the positivity by which they add to the Station’s form and connect to the Yarra, and the quality of how all these things occur, together.
Flinders Street Station Proposal Characteristics
Key values
- The station as a place of convergence: for transport, ideas, commerce, and pleasure.
- A new perimeter of precincts. Each precinct is a response to its particular context and opportunities, each plays a role in the overall project
- Addressing the Yarra west of Queens Bridge: a unique and complex public space is proposed that combines landscape with new functions.
- Ambition without large intervention. Rather than a single complete solution, our strategy is fundamentally conceived as an incremental project.
Key proposals
- Platform access relocated from the Elizabeth Street underpass, above the tracks to a western concourse bridge.
- The Swanston St concourse is re-roofed and enlarged, providing public and retail areas overlooking the platforms. The ticketed area is redesigned to allow pedestrian access to the Yarra.
- Banana Alley Vaults become ‘City Baths South’, a pool and leisure facility for the Southern CBD and Southbank.
- The historic Administration Building becomes a home for small-scale businesses, public activities and research residencies, bookended by anchor commercial tenancies.
- Nearby educational and community institutions —the CAE and the City Library—are relocated to the site and combined with a shared workplace.
Flinders Street Station Proposal Specifications
Core deliverables
- New multilevel riverside entertainment areas
- Enlarged eastern, and new western station concourses
- Business, education and workshop facilities
- New hotel and residential development along Flinders St
- Extended youth arts facilities
- Riverside sculpture parkland and open public space
Services provided
- Concept design
Architect
Workshop Architecture
People
Project Director: Simon Whibley
Project Team: Simon Whibley, Ian Nazereth, Aaron Robinson, Amy Snoekstra, Bernadette ZajdClient
Major Projects Victoria
Date completed
September 2012
Location
Melbourne, Victoria
Related projects
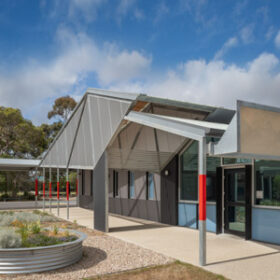
Newcomb Park Primary School
Built - imaginarily - from a variety of industrial components, reassembled to deliver flexible and intimate spaces that celebrate the once industrial area.
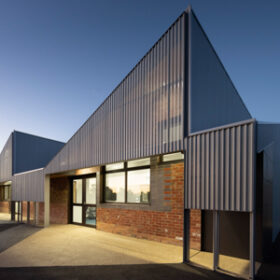
Altona North Primary School
The design of this classroom building draws upon the school’s existing spaces and surroundings to explore a story of context, legacy and change.
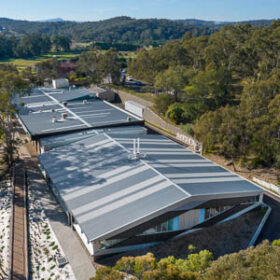
Diamond Valley College
Combining new teaching and collaboration spaces to complement existing teaching spaces to form a contemporary STEM teaching facility.
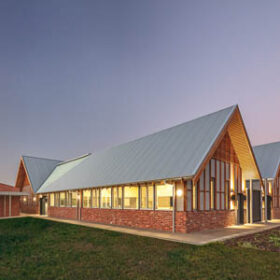
Stawell Secondary College
Celebrating the original heritage building on the campus whilst acknowledging an awakening awareness of local indigenous culture.
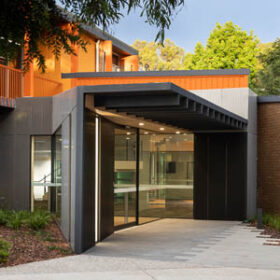
Burrinja Cultural Centre
Drawing out Burrinja Cultural Centre’s diverse and socially connected qualities, visual arts activities are bound together and brought to the foreground of a visitor’s experience.
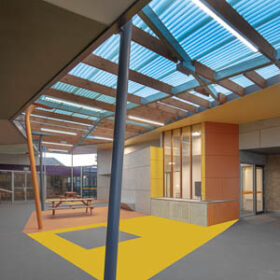
Spensley Street Primary School
A small project of significant impact, existing library, service and outdoor spaces were transformed into a dynamic learning facility for STEM and Art.
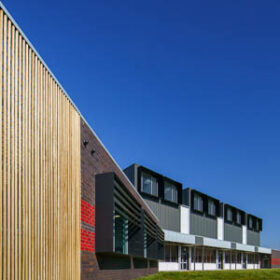
Melton West Primary School
Reinventing the existing primary school in response to contemporary needs in a growing area with great ethnic diversity and significant social disadvantage.
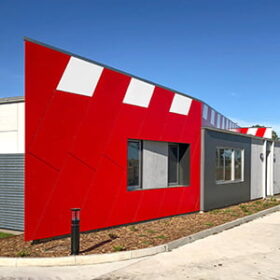
Mernda Ambulance Station
A small but important piece of public infrastructure, making its presence felt within the evolving commercial precinct of Mernda.
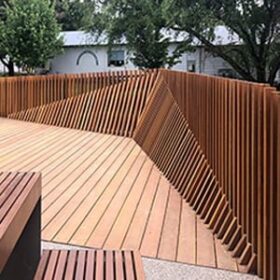
Myrtleford Jubilee Park
Ties together existing and new elements within Myrtleford’s Jubilee Park creating axis and intersections that drive the geometry of new structures.

