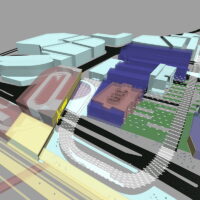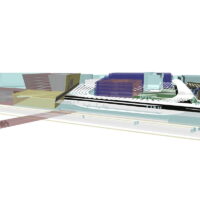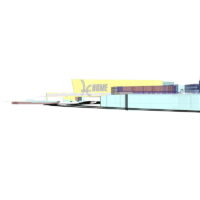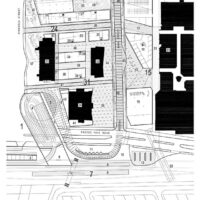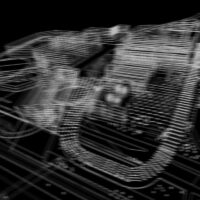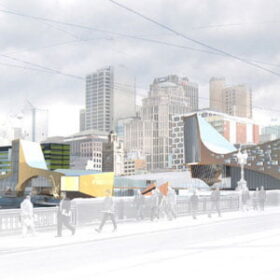“Proposition 3047” Urban Centre, Broadmeadows
A prize winning entry in a national design competition, this scheme is for a new ‘transit city’ centre in the City of Hume in Broadmeadows.
Design Response
This Urban Centre a prize winning entry into a national design competition, is a scheme for a new ‘transit city’ centre in the City of Hume at Broadmeadows in Melbourne.
The scheme is strategically focused on the economic contribution of technical education and business, the benefits of retail-fed traffic from the existing shopping complex, the instigation of a Transit Silo bridging Pascoe Vale Road, and an envisioned mini-bus network serving the centre and its immediate neighbourhood.
We regarded the retention of water, cars and self-stored effects as a functional, interactive and urban idea about holding site resources and human activity long enough for them to be of benefit to the centre.
Easily accessed from all approaches, the proposed Transit Silo functions as a ‘spill bridge’ in which commuters commence their out-of-car journey from a point between the two sides of the site, preferentially spilling to one side or the other according to daily need.
Civic viewing and illumination were central to the scheme. A safe lighting route from the education precinct to the west continues across Pearcedale Parade as a processional swathe of suspended luminaires through the town centre. These describe a new journey along the Main Street over Pascoe Vale Road to the railway station and carwash, and then back into the site along a vista to the Town Hall. Synergies of luminance and human activity between railway platforms, the carwash and Pascoe Vale Road are harnessed by an overhead program of light and luminous canopy soffits.
“Proposition 3047” Urban Centre Design Specifications
Services provided
- Competition Entry
Architect
Workshop Architecture
People
Project Team: Stephen Staughton, James Staughton
Date completed
2006
Location
Broadmeadows, Victoria
-
Proposition 3047- Gala Night, Architectural Review Australia, Issue 099, 2007;
Proposition 3047- Shortlisted Teams, Architectural Review Australia, Issue 097, 2006;
Related projects
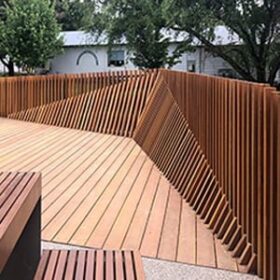
Myrtleford Jubilee Park
Ties together existing and new elements within Myrtleford’s Jubilee Park creating axis and intersections that drive the geometry of new structures.
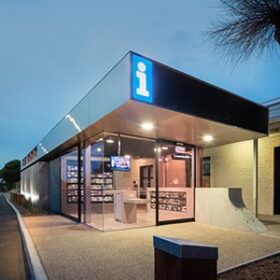
Sorrento Visitor Centre
A combination of urban design, sculpture and architecture creating new spaces for the public life of Sorrento.
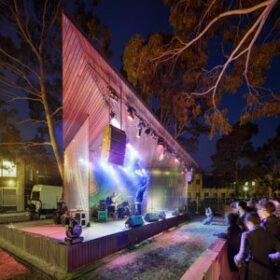
Monash Sound Shell, Clayton
A place for performance – music, dance, theatre and film - the sound shell acts as a catalyst to enliven the entire surrounding precinct.
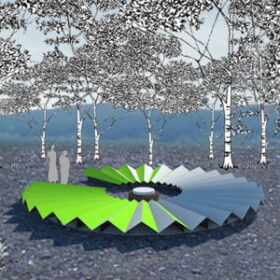
Strathewan Bushfire Memorial
A splintered collage of sky and green with an underside of blackened steel establish a narrative of hope and regeneration, floating above the ashes of devastation.

‘This Way Up’ Installation, Fitzroy
A familiar graphic at an unfamiliar scale and location which demands interpretation, alluding to stencil art, ‘big’ things and the importation of cultural traditions.
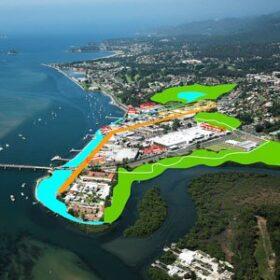
Batemans Bay Town Centre Masterplan
At the meeting of the Batemans Bay Marine Park and Clyde River National Park, Batemans Bay is a place of junctions, both constructed and natural.
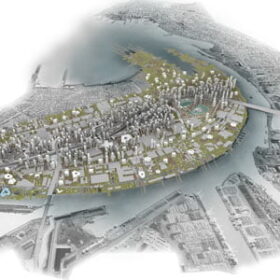
FB is BIG – Urban Scale Design Research
Contributing ideas for this new city through design strategies, not masterplans.

