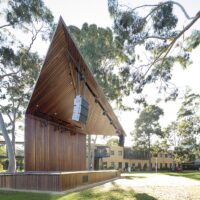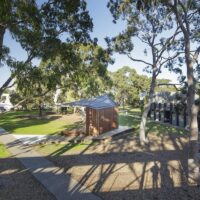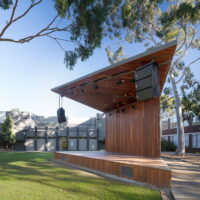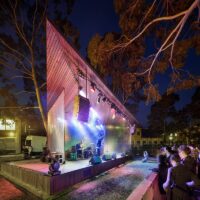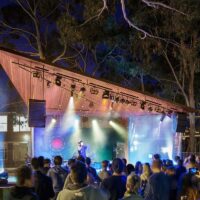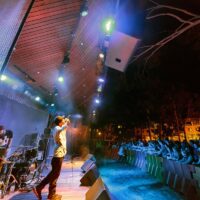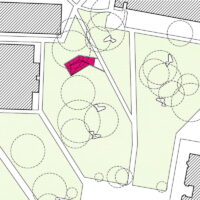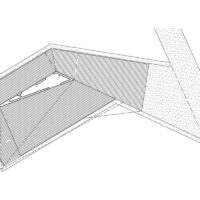Monash Sound Shell, Clayton
A place for performance – music, dance, theatre and film – the sound shell acts as a catalyst to enliven the entire surrounding precinct.
Finalist – Standalone Structure Category
National Timber Design Awards 2015
Design Response
The Sound Shell is a place for performance – music, dance, theatre, speeches, group exercises and motion pictures. Performance requires actor(s) and audience. For enhanced visibility and to mark a separation between actor and audience, the actor is elevated on a platform. The audience remains on the ground plane. To further mark the special qualities of the performance space (and to shelter the actor) we give the platform a roof. To facilitate access from ground to stage we add a ramp. And we introduce a thick wall at the rear of the stage housing services and equipment to aid the performers.
We keep the whole ensemble abstract and simple to encourage creative use of the structure when there is no formal performance. At these moments, the structure is occupied by individuals and small groups for work, relaxation, conversation, barbecues, parties, post-graduation photographs and games. In this way the structure becomes a place of concentrated campus culture.
The Lemon Scented Lawn is a fine example of a campus garden space. Like The Lawn at Jefferson’s University of Virginia, it can be used for both active and passive recreational activities. The space is bounded by buildings of disparate architecture and populated with copses of magnificent lemon scented and mottlecah gums. Under their canopy is a green carpet crossed by paths. The Sound Shell will be a third larger element in the composition and will offer a strong focus for the space. The existing timber ‘pods’ dispersed through the space, also abstract forms, provide places for occupation by small groups and individuals at a smaller scale than the Sound Shell. The treatment of the surface of the structure will allude to these.
Sound Shell Design Specifications
Services Provided
- Full Services
Architect
Workshop Architecture
People
Project Director: Tony Styant-Browne
Project Team: Tony Styant-Browne, James Staughton, Ming Lie
Photographer: John Gollings, Jeremy WeihrauchClient
Monash University
Date completed
December 2013
Location
Clayton, Victoria
- Big notes at Monash Uni’s small sound shell, Stephen Crafti, The Age, 7 November 2015
Related projects

Tarneit Senior College
The blue and yellow billboard facade cuts through the sparse monotony of outer suburbia to give visual identity in a car dominated environment.

Bayswater Secondary College
Sloping towards Dandenong Creek, the natural setting of the college is embraced by an architecture of rural form and public connectivity.
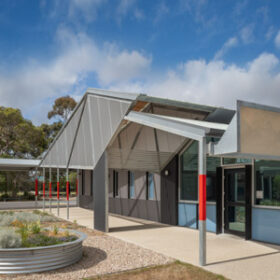
Newcomb Park Primary School
Built - imaginarily - from a variety of industrial components, reassembled to deliver flexible and intimate spaces that celebrate the once industrial area.
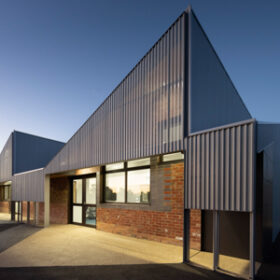
Altona North Primary School
The design of this classroom building draws upon the school’s existing spaces and surroundings to explore a story of context, legacy and change.
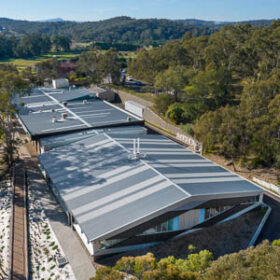
Diamond Valley College
Combining new teaching and collaboration spaces to complement existing teaching spaces to form a contemporary STEM teaching facility.
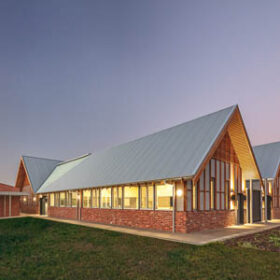
Stawell Secondary College
Celebrating the original heritage building on the campus whilst acknowledging an awakening awareness of local indigenous culture.
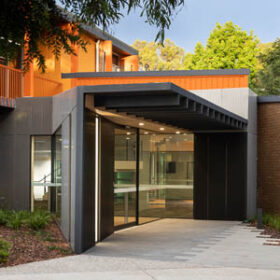
Burrinja Cultural Centre
Drawing out Burrinja Cultural Centre’s diverse and socially connected qualities, visual arts activities are bound together and brought to the foreground of a visitor’s experience.
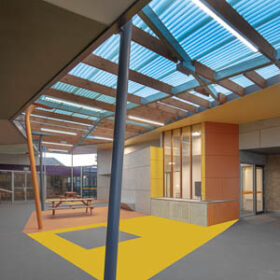
Spensley Street Primary School
A small project of significant impact, existing library, service and outdoor spaces were transformed into a dynamic learning facility for STEM and Art.
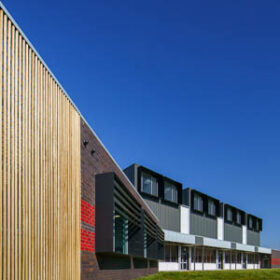
Melton West Primary School
Reinventing the existing primary school in response to contemporary needs in a growing area with great ethnic diversity and significant social disadvantage.

