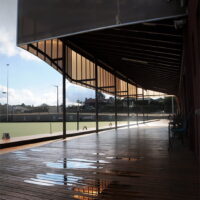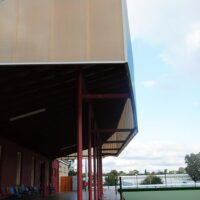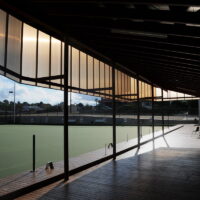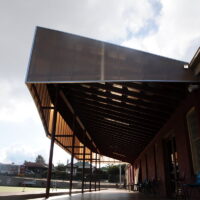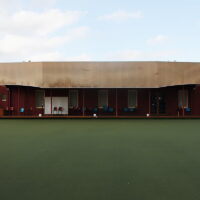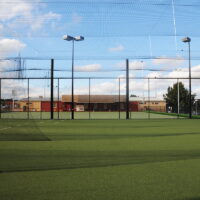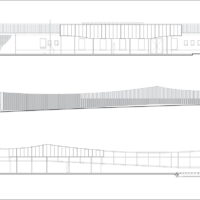Eaglehawk Bowling Club Canopies
Drawing upon the existing clubroom structure, the screen wall and green canopies curve together as an integrated, civic-scale street edge.
Client Brief
A small project – part shelter, part addition, and part urban design. In connecting the existing Eagehawk Bowling Club to its new greens, this project needed to integrate weather protection for bowlers with a new street edge for the club.
Design Response
The project’s spine is a curving screen wall which draws the existing clubrooms, its new green and canopies together into an integrated, civic-scale street edge. This is a simple, economic, and context specific response to the brief – it extends the rise along the Simpson Street edge of the bowling club with a deep blackbutt batten wall, providing visual screening of the new bowling green whilst acting as a buffer to inclement south-westerly weather.
Developed collaboratively with the City of Bendigo through a series of design tests, the design balances the necessary weather protection to bowlers with the need for a quality interface to existing residences.
It was also important that the new design connect strongly to the existing building’s form; the key curved profile was developed from the stepped street facade of the existing building, stretched along and up Simpsons Road.
For a project that employs large amounts of native hardwoods, the sustainable sourcing of this material was critical; the selection of the decking and cladding involved researching the specific origin of the timber the exceeded Australian Forestry Standards.
This project is part of the larger development of Eaglehawk’s Canterbury Park, and involved careful integration with site-wide landscape and civil works documentation, as well as the provision for future access points from both the clubhouse and Simpsons Street.
These larger connections appear within small design features – the canopy steelwork pain colour reflects the prominent red brickwork of the nearby oval’s historic grandstand.
Eaglehawk Bowling Club Canopies Characteristics
Key values
- Sculptural street edge design integrated with canopies
- Collaborative design process with client
- Sustainably sourced timber decking and cladding
Key materials
- Regrowth Silvertop Ash radially sawn decking
- Regrowth Blackbutt framing and screen battens
- Gold Danpalon polycarbonate Fascia cladding
- Fielders S-rib curved zincalume metal roofing
Eaglehawk Bowling Club Canopies Specifications
Core deliverables
- 2 x canopies
- Screenwall
- Deck
Services provided
- Concept design
- Developed design
- Tender documentation
Architect
Antarctica (with Simon Whibley as co-director)
People
Project Director: Simon Whibley
Project Team: Simon Whibley, Aaron RobinsonClient
City of Greater Bendigo
Date completed
2014
Location and area
Eaglehawk, Victoria
Deck 200 m² Canopies 150 m²
Related projects

Tarneit Senior College
The blue and yellow billboard facade cuts through the sparse monotony of outer suburbia to give visual identity in a car dominated environment.

Bayswater Secondary College
Sloping towards Dandenong Creek, the natural setting of the college is embraced by an architecture of rural form and public connectivity.
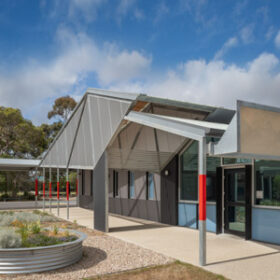
Newcomb Park Primary School
Built - imaginarily - from a variety of industrial components, reassembled to deliver flexible and intimate spaces that celebrate the once industrial area.
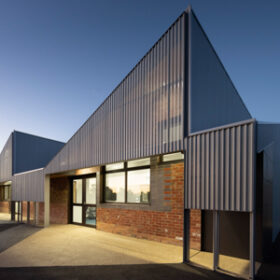
Altona North Primary School
The design of this classroom building draws upon the school’s existing spaces and surroundings to explore a story of context, legacy and change.
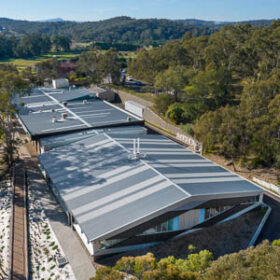
Diamond Valley College
Combining new teaching and collaboration spaces to complement existing teaching spaces to form a contemporary STEM teaching facility.
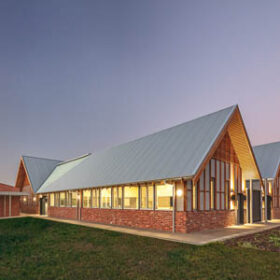
Stawell Secondary College
Celebrating the original heritage building on the campus whilst acknowledging an awakening awareness of local indigenous culture.
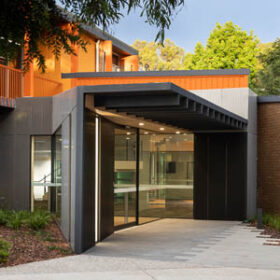
Burrinja Cultural Centre
Drawing out Burrinja Cultural Centre’s diverse and socially connected qualities, visual arts activities are bound together and brought to the foreground of a visitor’s experience.
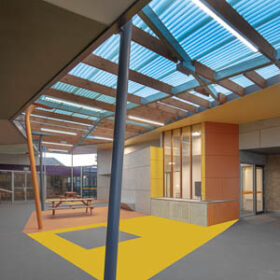
Spensley Street Primary School
A small project of significant impact, existing library, service and outdoor spaces were transformed into a dynamic learning facility for STEM and Art.
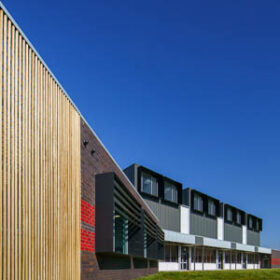
Melton West Primary School
Reinventing the existing primary school in response to contemporary needs in a growing area with great ethnic diversity and significant social disadvantage.

