Nam June Paik Museum Masterplan, Seoul
A landscape and architectural masterplan for a museum to house the work of Korean born video artist Nam June Paik.
Design Response
This was an international competition project submitted in 2003 for a landscape and architectural masterplan for a new museum to house the work of Korean born video artist Nam June Paik. Essential to the scheme was an understanding of the ‘social topography’ of the site and how the remnant parkland might be activated as an urban focus between adjacent institutions – the Kyonggi Cultural Museum, Kyonggi Preparatory School, High School and nearby Housing Developments.
Nam June Paik Museum Masterplan Design Specifications
Service offering
- Competition Entry
Architect
Workshop Architecture
People
Project Director: James Staughton
Project Director: Stephen Staughton, James Staughton, Lourance LeungDate completed
2003
Location
Kyonggi, South Korea
Related projects
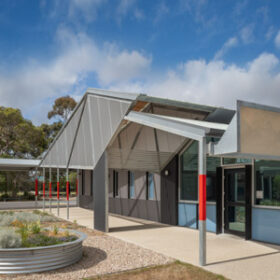
Newcomb Park Primary School
Built - imaginarily - from a variety of industrial components, reassembled to deliver flexible and intimate spaces that celebrate the once industrial area.
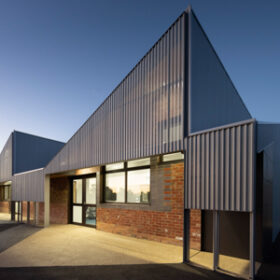
Altona North Primary School
The design of this classroom building draws upon the school’s existing spaces and surroundings to explore a story of context, legacy and change.
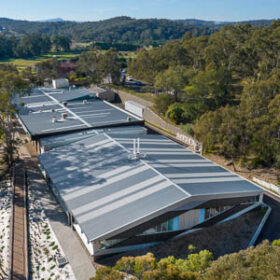
Diamond Valley College
Combining new teaching and collaboration spaces to complement existing teaching spaces to form a contemporary STEM teaching facility.
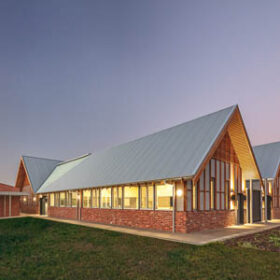
Stawell Secondary College
Celebrating the original heritage building on the campus whilst acknowledging an awakening awareness of local indigenous culture.
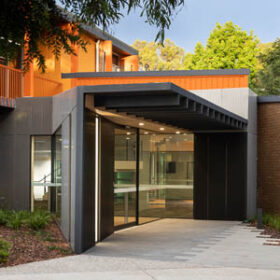
Burrinja Cultural Centre
Drawing out Burrinja Cultural Centre’s diverse and socially connected qualities, visual arts activities are bound together and brought to the foreground of a visitor’s experience.
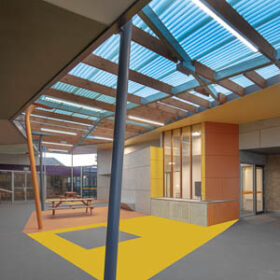
Spensley Street Primary School
A small project of significant impact, existing library, service and outdoor spaces were transformed into a dynamic learning facility for STEM and Art.
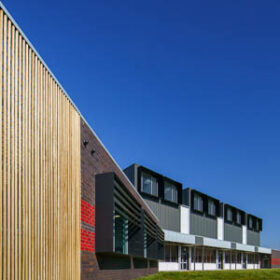
Melton West Primary School
Reinventing the existing primary school in response to contemporary needs in a growing area with great ethnic diversity and significant social disadvantage.
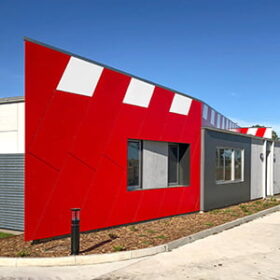
Mernda Ambulance Station
A small but important piece of public infrastructure, making its presence felt within the evolving commercial precinct of Mernda.
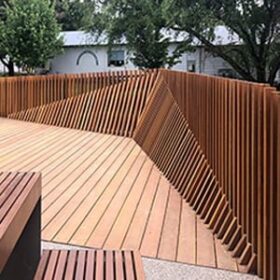
Myrtleford Jubilee Park
Ties together existing and new elements within Myrtleford’s Jubilee Park creating axis and intersections that drive the geometry of new structures.
