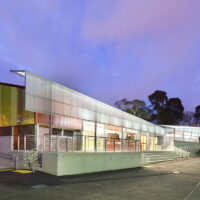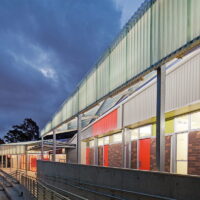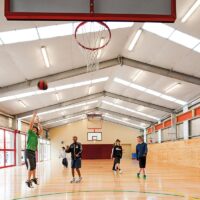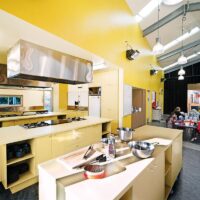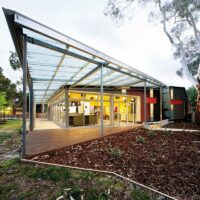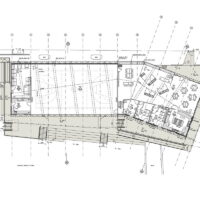North Melbourne Primary School Stage 2
New new multi-purpose hall / gymnasium and after school care facilities along with the remodelling of the west wing of the existing heritage building.
Finalist – Primary School Category
DET School Design Awards 2010
Client Brief
Stage 2 of this master plan completes the north side of the school as master planned. Stage 2 comprises the completion of the refurbishment of an 1874 heritage building (west wing), the construction of a new building housing a multi-purpose hall / gymnasium and after school care facilities, and associated works. Located on the west side of a a hardstand quadrangle, the new building completes the containment of that major public space of the school while simultaneously addressing the artificial turfed oval to the north. This natural amphitheatre is enhanced by multi-functional bleachers which ring the space, providing access to the surrounding buildings and opportunities to sit and observe the hardstand activities.
Design Response
The work to the existing building restores the magnificent spaces towards their original configuration, erasing an earlier insensitive intervention. New work is differentiated from the old in the approved Burra Charter curatorial manner.
The new building is designed with a simple rectilinear floor plan cranked at the north end to inflect the building to its Stage 1 counterpart across the quadrangle. The rotated ridge line and level change along with the north crank adds a dynamic dimension to the building which it would otherwise lack. Between the multi-purpose hall and the after school space is a double functioning space which can be a stage for the hall or part of the after school program area. The hall has a glazed east wall with three large garage doors opening onto a covered way, bleachers and hardstand. When open, these doors connect the indoors and outdoors creating a large indoor-outdoor civic space.
The façade treatment (concrete and brick plinth, glazed walls, polychrome banded roofing and cladding, and polychrome gable-end CFC panels) is consistent with and speaks to both the preceding Stage 1 building and the 1874 polychrome brick heritage building.
North Melbourne Primary School Design Specifications
Services Provided
- Full Services
Architect
Workshop Architecture
People
Project Director: Tony Styant-Browne
Project Team: Jen Rippon, Meena Gill
Photographer: John GollingsClient
North Melbourne Primary School
Date completed
2009
Location
North Melbourne, Victoria
Related projects

Tarneit Senior College
The blue and yellow billboard facade cuts through the sparse monotony of outer suburbia to give visual identity in a car dominated environment.

Bayswater Secondary College
Sloping towards Dandenong Creek, the natural setting of the college is embraced by an architecture of rural form and public connectivity.
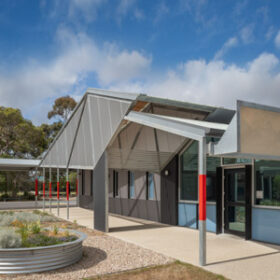
Newcomb Park Primary School
Built - imaginarily - from a variety of industrial components, reassembled to deliver flexible and intimate spaces that celebrate the once industrial area.
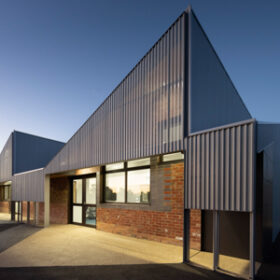
Altona North Primary School
The design of this classroom building draws upon the school’s existing spaces and surroundings to explore a story of context, legacy and change.
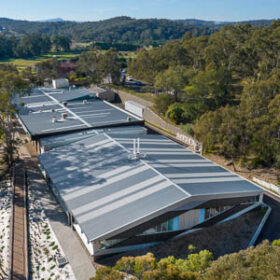
Diamond Valley College
Combining new teaching and collaboration spaces to complement existing teaching spaces to form a contemporary STEM teaching facility.
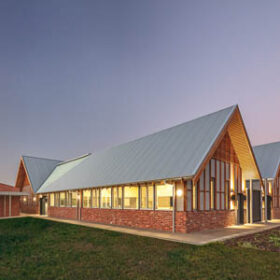
Stawell Secondary College
Celebrating the original heritage building on the campus whilst acknowledging an awakening awareness of local indigenous culture.
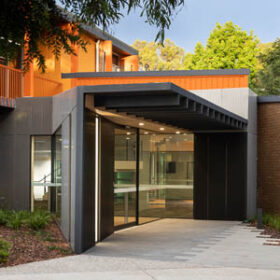
Burrinja Cultural Centre
Drawing out Burrinja Cultural Centre’s diverse and socially connected qualities, visual arts activities are bound together and brought to the foreground of a visitor’s experience.
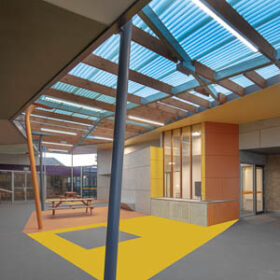
Spensley Street Primary School
A small project of significant impact, existing library, service and outdoor spaces were transformed into a dynamic learning facility for STEM and Art.
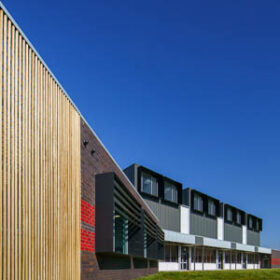
Melton West Primary School
Reinventing the existing primary school in response to contemporary needs in a growing area with great ethnic diversity and significant social disadvantage.

