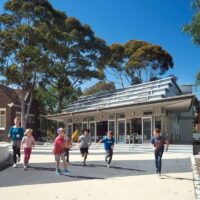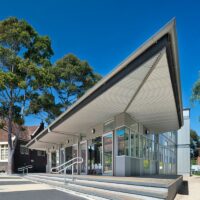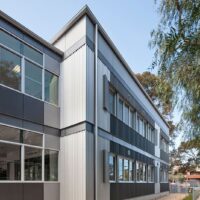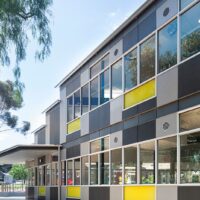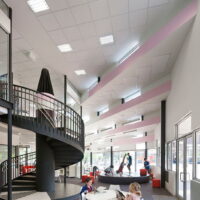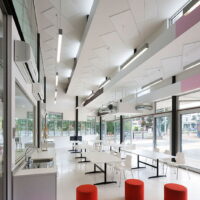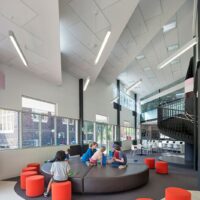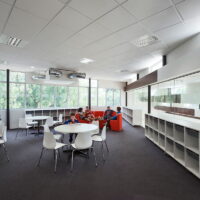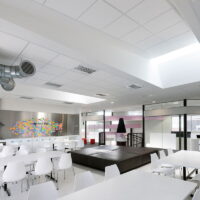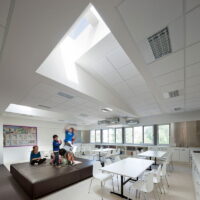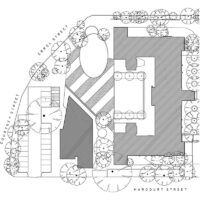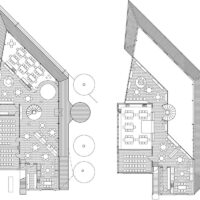North Melbourne Primary School Stage 3
Abandoning traditional classrooms in favour of an ‘activity based team teaching’ model, this project contains two open plan ‘learning neighbourhoods’ across two levels.
Shortlist – Colourbond Category
Victorian Architecture Awards 2013
Client Brief
This project is the final stage in the implementation of a three stage master plan done by Workshop Architecture in 2004, replacing an existing cluster of seven relocatable classrooms with a single, purpose built two storey teaching facility.
Design Response
A new site entry is created from Errol Street to the north-west, reconnecting the school, named Errol Street Primary to its namesake. The alignment of the new building along its northern edge reinforces views to the original heritage school building and allows the existing courtyard to open onto a new play area which forms a forecourt to the new building. From the entry its roofline is stepped to the north, reducing its scale against the playground edge and the heritage building alike, whilst allowing for controlled entry of sunlight deep into the floor plan.
This project required innovation from the ground up to achieve exemplary outcomes on a shoestring budget.
The traditional classroom teaching model has been abandoned in favour of the ‘activity based team teaching’ model. This creates spaces somewhat like an internal playground for learning with dedicated activity areas for reading, listening, making, performing and computing within two open plan ‘learning neighbourhoods’ of 100 students downstairs and 75 students upstairs, the detailed design of which was carried out in consultation with Mary Featherston.An innovative mixed mode air conditioning and ventilation system was also developed to control temperature, air quality and CO2 levels. In mild weather the windows are opened whilst during hot or cold weather, the windows are closed and heat exchange ventilation units are activated to provide high O2 content fresh air with minimal loss of heating and cooling energy.
North Melbourne Primary Design Specifications
Core deliverables
- Dedicated activity areas for reading, listening, making, performing and computing
- Two open plan ‘learning neighbourhoods’ of 100 students downstairs and 75 students upstairs
Services Provided
- Full Services
Architect
Workshop Architecture
People
Project Director: James Staughton
Project Team: James Staughton, Tony Styant-Browne, Simone Koch, Wassim Sidhom, Adam Dettrick
Photographer: John GollingsClient
North Melbourne Primary School
Date completed
2011
Location
North Melbourne, Victoria
-
North Melbourne Primary School, Office of the Victorian Government Architect, Good Design + Education, Issue 06, 2014
North Melbourne Primary School, Brett Seakins, Artichoke, Issue 44, 2013
North Melbourne Primary School Stage 3, Open House Melbourne, July 27-28, 2013
Related projects
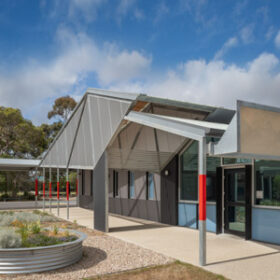
Newcomb Park Primary School
Built - imaginarily - from a variety of industrial components, reassembled to deliver flexible and intimate spaces that celebrate the once industrial area.
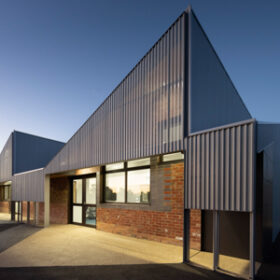
Altona North Primary School
The design of this classroom building draws upon the school’s existing spaces and surroundings to explore a story of context, legacy and change.
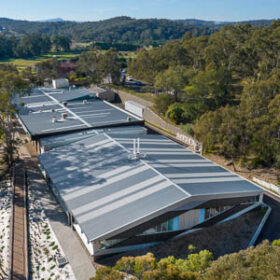
Diamond Valley College
Combining new teaching and collaboration spaces to complement existing teaching spaces to form a contemporary STEM teaching facility.
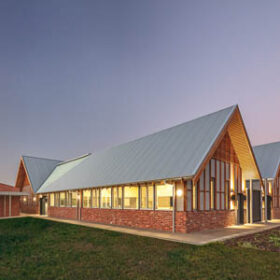
Stawell Secondary College
Celebrating the original heritage building on the campus whilst acknowledging an awakening awareness of local indigenous culture.
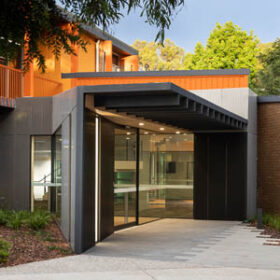
Burrinja Cultural Centre
Drawing out Burrinja Cultural Centre’s diverse and socially connected qualities, visual arts activities are bound together and brought to the foreground of a visitor’s experience.
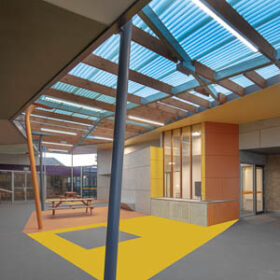
Spensley Street Primary School
A small project of significant impact, existing library, service and outdoor spaces were transformed into a dynamic learning facility for STEM and Art.
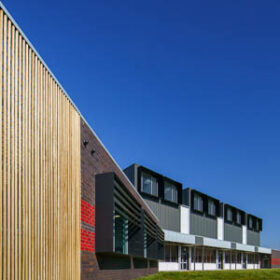
Melton West Primary School
Reinventing the existing primary school in response to contemporary needs in a growing area with great ethnic diversity and significant social disadvantage.
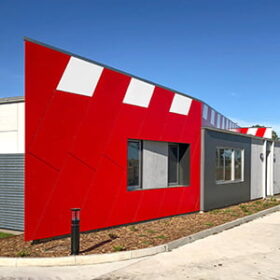
Mernda Ambulance Station
A small but important piece of public infrastructure, making its presence felt within the evolving commercial precinct of Mernda.
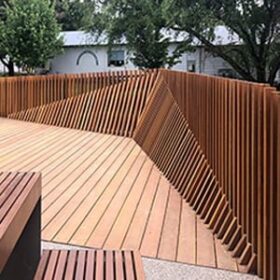
Myrtleford Jubilee Park
Ties together existing and new elements within Myrtleford’s Jubilee Park creating axis and intersections that drive the geometry of new structures.

