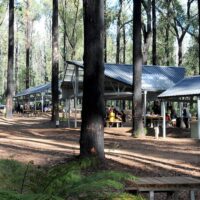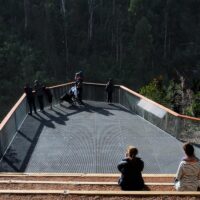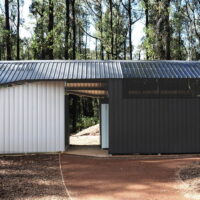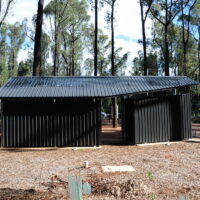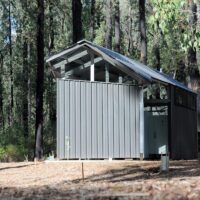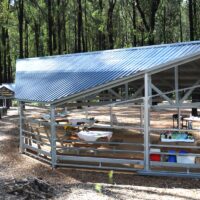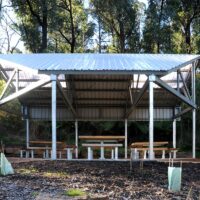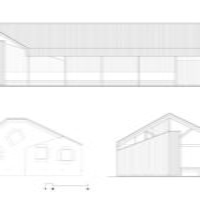Park Facilities for Masons Falls and Jehosaphat Gully
By combining familiar rural forms with a direct response to the site, we wanted these facilities to connect into new park infrastructure – but feel like they’d always been there.
Client Brief
This project replaces facilities within the Kinglake Ranges National Park that were destroyed in the Black Saturday bush fires. Toilets, picnic and BBQ shelters and a new lookout to Masons Falls were designed as part of a project to establish two new picnic areas.
The designs had to accommodate accessibility, longevity and low maintenance, and respond to the different landscapes at the two sites. With many thousands of visitors to the two sites each year, these facilities are an important contribution to places that are at once beautiful and held dear.
Design Response
Following the path of a walking trail, tracking the edge of a clearing, or seeming to weaving between trees, they are shaped by the landscapes of their sites. At the same time they also bear a likeness to the sheds and structures that appear as silhouettes in the countryside.
A simple and robust ‘kit of parts’ was established, that with slight variations could provide a variety of site specific designs for each type of shelter and toilet, as well as accommodate future expansion.
Despite being small and simple structures, nothing is concealed within linings, all elements need to be considered and coordinated. As such the core part in the kit was the Yellow Stringybark timber truss roof structure that was developed through collaboration between architecture and engineering.
Park Facility Characteristics
Key values
- Kit of parts provides variety through small modifications
- Lookout designed as both viewpoint and gathering place
- Timber structure and cladding
- Response to landscape and local built form
Key materials
- Lysaught Spandek roofing and cladding,
- Yellow stringybark structural trusses
- Shadowclad profiled cladding
- Polycarbonate roofing
- Exterior plywood wall linings
Park Facility Specifications
Core deliverables
- Lookout
- Ttoilets x 2
- 4 and 3 table picnic shelters
- BBQ shelters
Services provided
- Concept design
- Developed design
- Tender documentation
Architect
Antarctica (with Simon Whibley as co-director)
People
Project Director: Simon Whibley
Project Team: Simon Whibley, Sasha Hadjimouratis, Ben Clements, Piran Reitze, Cameron Newham.
Landscape Architect: Mike Smith and AssociatesClient
Parks Victoria
Date completed
2013
Location and area
Masons Falls and Jehosaphat Gully picnic areas, Kinglake Ranges National Park, Victoria
Related projects

Tarneit Senior College
The blue and yellow billboard facade cuts through the sparse monotony of outer suburbia to give visual identity in a car dominated environment.

Bayswater Secondary College
Sloping towards Dandenong Creek, the natural setting of the college is embraced by an architecture of rural form and public connectivity.
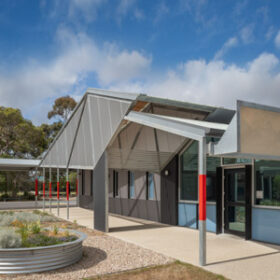
Newcomb Park Primary School
Built - imaginarily - from a variety of industrial components, reassembled to deliver flexible and intimate spaces that celebrate the once industrial area.
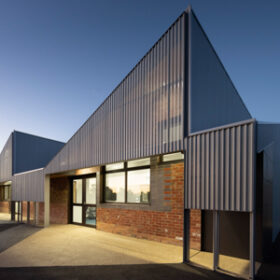
Altona North Primary School
The design of this classroom building draws upon the school’s existing spaces and surroundings to explore a story of context, legacy and change.
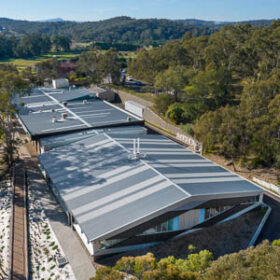
Diamond Valley College
Combining new teaching and collaboration spaces to complement existing teaching spaces to form a contemporary STEM teaching facility.
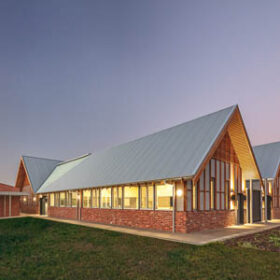
Stawell Secondary College
Celebrating the original heritage building on the campus whilst acknowledging an awakening awareness of local indigenous culture.
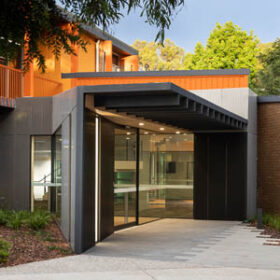
Burrinja Cultural Centre
Drawing out Burrinja Cultural Centre’s diverse and socially connected qualities, visual arts activities are bound together and brought to the foreground of a visitor’s experience.
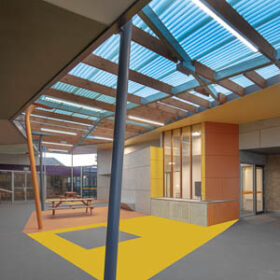
Spensley Street Primary School
A small project of significant impact, existing library, service and outdoor spaces were transformed into a dynamic learning facility for STEM and Art.
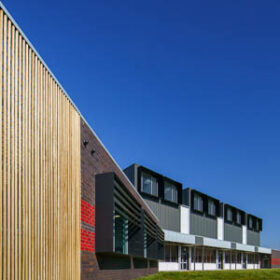
Melton West Primary School
Reinventing the existing primary school in response to contemporary needs in a growing area with great ethnic diversity and significant social disadvantage.

