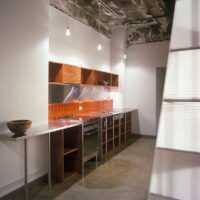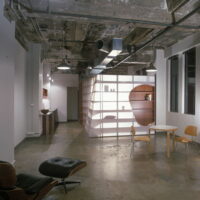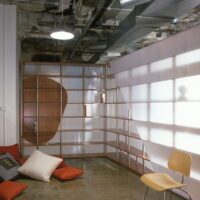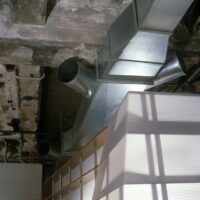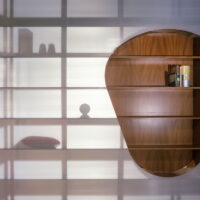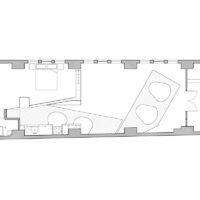Buttery Apartment, Melbourne
An interior fitout defined by a sculptural freestanding joinery unit which fulfils the functions of bedroom partition, kitchen pantry, refrigerator housing, wardrobe and bookshelf.
Design Response
In this project – an interior refurbishment of a former CBD office space, maximum effect was sort with a minimal budget. The relaxed program of living amongst translucent partitions within an open-planned living space reflects the contemporary urban lifestyle synonymous with it’s CBD location.
Physically, the space is defined by two architectural devices. The first is a freestanding multipurpose joinery unit which simultaneously fulfils the functions of bedroom partition, kitchen pantry, refrigerator housing, wardrobe and bookshelf. As a sculptural object, it floats free of existing services and adjacent material surfaces. The second, is an iconic floor motif sandblasted into the existing concrete floor screed.
Constructed from precision-assembled twin-wall polycarbonate sheet, the freestanding unit becomes a focal point for the interior – almost operating as a glowing light source with the inadvertent effects of shadows cast by objects on shelves. The tapered cut-out motif references the floor treatment and arrests one’s attention upon entering the apartment.
Minimal impact was made to the existing shell to achieve as much effect as possible with the budget. Floor and ceiling finishes mirror each other’s raw existing condition – in direct opposition to the newly painted wall surfaces. Existing air-ducted mechanical and fire-sprinkler services are retained as visual (and operative) features in the design.
The kitchen area is deliberately modest (in accordance with the client brief), and to give way to the visual importance of the free standing unit. All storage is confined to open shelving, to eliminate the joinery cost of cupboards and drawers. Together with the free-standing unit, the kitchen provides an appropriate narrowing of the space at the private end of the apartment.
Buttery Apartment Design Specifications
Services Provided
- Full Services
Architect
Workshop Architecture
People
Project Director: James Staughton
Project Team: James Staughton, Simone Koch
Photographer: Shannon McGrathDate completed
2000
Location
Melbourne, Victoria
- Apartment on Flinders Lane, Paco Asensio (ed.), Small Apartments, Harper Design International, 2003;
Related projects
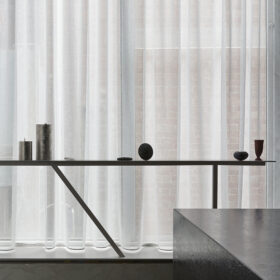
Flinders Lane
By delicately combining domestic and exhibition space, visitors to this gallery are provided with a unique, intimate experience of art.
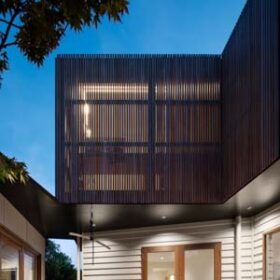
Clifton Hill House
Deftly entwining the individual and shared spaces of a home, this renovation provides a rich diversity to domestic life within a small site.
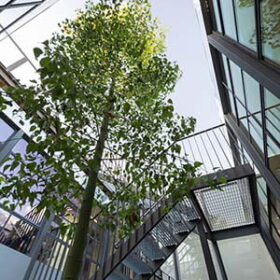
Acheson Place, Coburg North
This project revolves around the simple but transformative act of cutting a hole in the middle of a large existing volume.
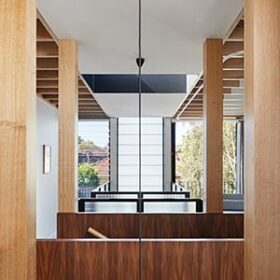
Fawkner Street House, South Yarra
Explores delicate control of circulation in curating series of visual thresholds that interact and entice occupants to transverse within spaces.
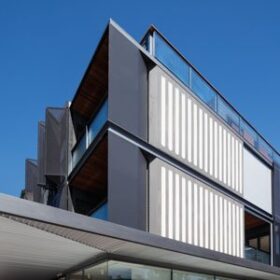
The Seymour Apartments, Armadale
With eleven apartments, a generous retail space and car-stacker, rigorous planning has facilitated modest sized apartments with exceptional amenity.
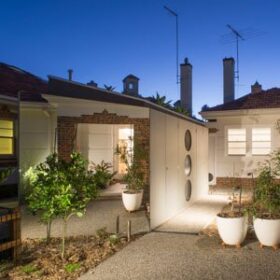
Mirror Shed, Elwood
Housing bins, bikes, garden supplies and an air conditioning unit, this mirror clad shed visually dissolves, whilst intriguing and confounding the viewer from the street.
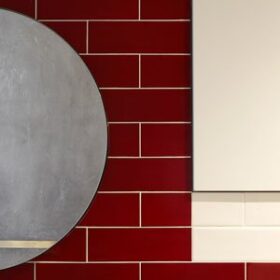
Gold St Renovation
A simple spatial concept unites four different uses of one small room; a cupboard, a passage, a laundry, a bathroom.
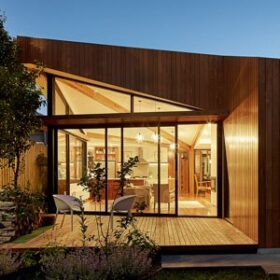
Diagonal House, North Fitzroy
Innovative add-on opens like a fan towards sun drenched north-facing rear courtyard.
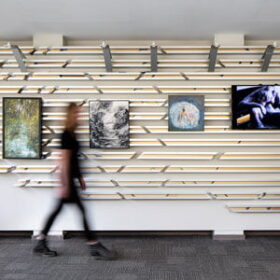
Art Space, Casey
A fragment made from fragments: exhibiting art within libraries using on the idea of a distributed gallery, made from a kit of parts.

