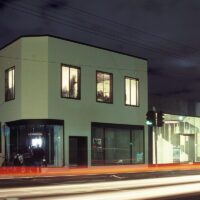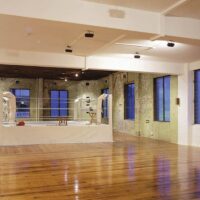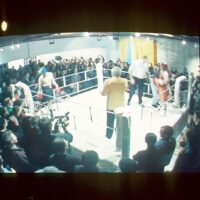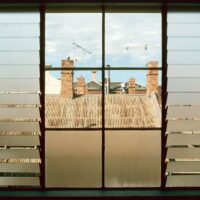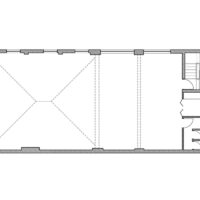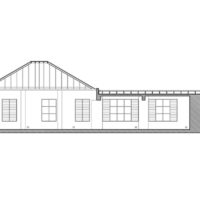Conical Art Gallery Conversion, Fitzroy
An artist run gallery space with a ‘rustic’ room to the front placed in deliberate opposition to the ‘white’ room to the rear.
Client Brief
This was a collaborative project with the Adrien Allen to bring to life a space suitable for the presentation of art in a venue run by the artists themselves. With this came a brief to ‘spend little – engage broadly’ with the existing interior – the first floor level of a Victorian corner site in Fitzroy.
Design Response
Because the project also involved the proper upgrade of the service areas at one end of the space, the gallery zone is, by contrast, deliberately steeped in the formal/spatial, and material remnants of the interior in its ‘found’ state. The interior is actually two spatial domains sharing a single volume. One is the rustic internal shell of the original corner building with its structurally exposed double-hipped ceiling, disused fireplace and flaking green painted walls. The other is a more recent (1930s) hard-plastered space with a contrastingly low ceiling, and painted entirely white to evoke the ‘expected tactic’ of the contemporary art gallery interior.
The movement of space within and between these respective volumes is mediated and, at times, suspended by the presence of window openings to the east and north bounding walls. This was achieved by leaving the window assemblies intact, and only refurbishing each window with either transparent or obscured glass. This meant that views to the outside through the transparent sections could be used as a means of stationing one’s self within the space, whilst at all other moments being able to experience the necessary containment of the art space through the majority-use of obscured glazing.
In essence there was a ‘long life – loose fit’ approach resulting from the purposeful negotiation between artist and architect to maintain (rather than build) a suitable gallery venue. Notwithstanding these negotiations there remained a need to preserve a sense of intent through the comparisons able to be made between the respective gallery domains, each with their inherent phenomenal attributes.
Design Specifications
Services Provided
- Full Services
Architect and Artist
Workshop Architecture and Adrien Allen
People
Project Team: Stephen Staughton, Adrien Allen, James Staughton
Photography: Shannon McGrath & Workshop ArchitectureClient
Conical Art Gallery
Date completed
2001/2002
Location
Fitzroy, Victoria
Related projects
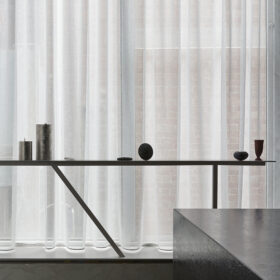
Flinders Lane
By delicately combining domestic and exhibition space, visitors to this gallery are provided with a unique, intimate experience of art.

The Dill Pickle Club
Deftly entwining the individual and shared spaces of a home, this renovation provides a rich diversity to domestic life within a small site.
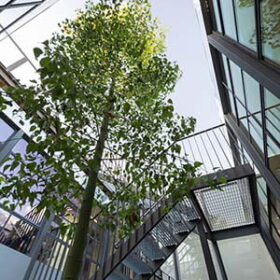
Acheson Place, Coburg North
This project revolves around the simple but transformative act of cutting a hole in the middle of a large existing volume.
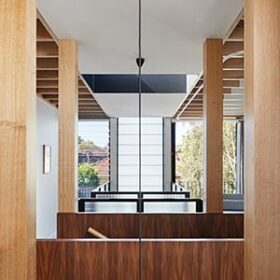
Fawkner Street House, South Yarra
Explores delicate control of circulation in curating series of visual thresholds that interact and entice occupants to transverse within spaces.
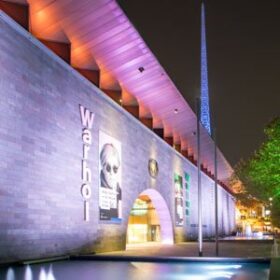
NGV External Lighting
A comprehensive external lighting strategy for NGV in St Kilda Road which integrates several components into the heritage fabric of the iconic existing building.
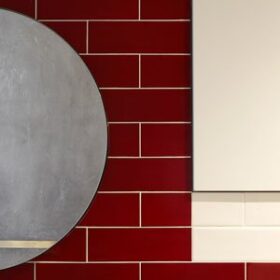
Gold St Renovation
A simple spatial concept unites four different uses of one small room; a cupboard, a passage, a laundry, a bathroom.
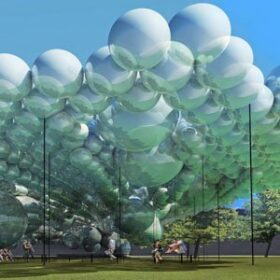
NGV Summer Pavilion
A helium filled structure lighter than the air it displaces, tethered with weighted tension cables, resting on the courtyard surface.
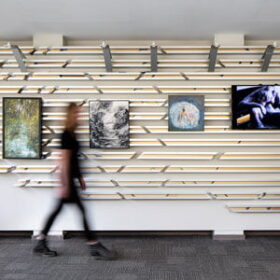
Art Space, Casey
A fragment made from fragments: exhibiting art within libraries using on the idea of a distributed gallery, made from a kit of parts.
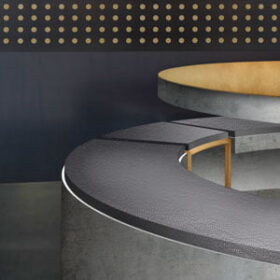
Come Closer: A Meeting Pavilion, RMIT
A circle around a fire remembered as a brass table top, a surface gathering the marks of all who sit there.

