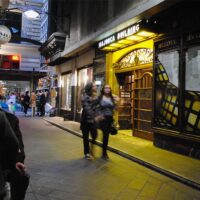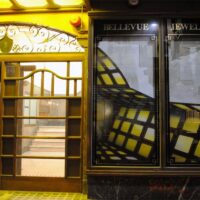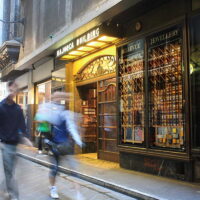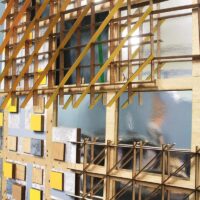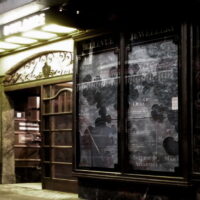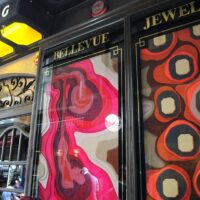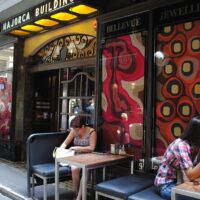1:1 Interface, Majorca House, Melbourne
Thinking big in a small space: Four projects re-imagine the facade of the Majorca Building in Centre Place, Melbourne’s busiest and most loved laneway.
Exhibition Overview
This project, developed by Simon Whibley for Platform Contemporary Public Art Spaces, asked the 4 contributing architects to submit a re-design for the Majorca Building ‘s facade. Each proposed facade was installed at 1:1 scale in the areas where it overlapped the Platform’s display spaces; the jewelry cabinets that flank the building’s entry.
By construction a fragment of something much ,much bigger, it was thought that these installations could contend with the visual and spatial congestion of one of Melbourne’s busiest public spaces, that they could temporarily form an active part of the laneway’s fabric.
Façade #1, The proposal developed by Simon Whibley, provides a convergence of the interior and exterior, above and below of the laneway at a natural focal point: the entry of the Majorca Apartments.
Facade#1 stretches the entry’s space into the exhibition cabinets, through a surface developed from the coffered pattern of the light above the doorway.
This image is composed against the texture of the cement render above this entry. A raw surface that goes largely unnoticed, it is pulled into the line of sight of passer-bys as the street and the building’s interior are pushed together.
People
Participants
Curator: Simon Whibley
Participating Architects: Antarctica,
Serle and Waldron, Ben Iman, Catherine RangerAssistants: Zeeson Teoh, Daniel Thien
Related projects
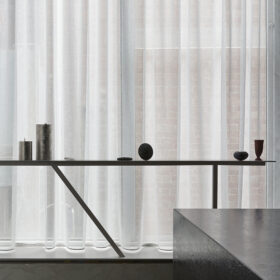
Flinders Lane
By delicately combining domestic and exhibition space, visitors to this gallery are provided with a unique, intimate experience of art.
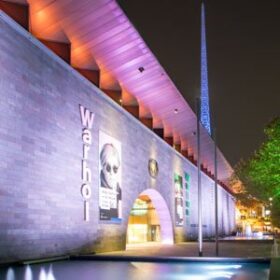
NGV External Lighting
A comprehensive external lighting strategy for NGV in St Kilda Road which integrates several components into the heritage fabric of the iconic existing building.
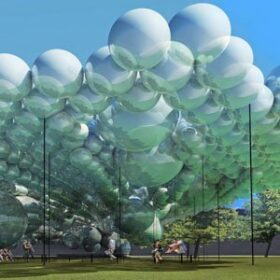
NGV Summer Pavilion
A helium filled structure lighter than the air it displaces, tethered with weighted tension cables, resting on the courtyard surface.
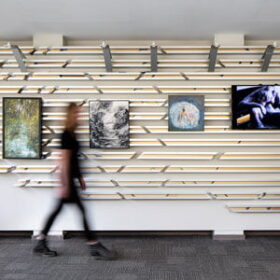
Art Space, Casey
A fragment made from fragments: exhibiting art within libraries using on the idea of a distributed gallery, made from a kit of parts.
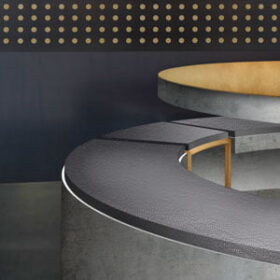
Come Closer: A Meeting Pavilion, RMIT
A circle around a fire remembered as a brass table top, a surface gathering the marks of all who sit there.
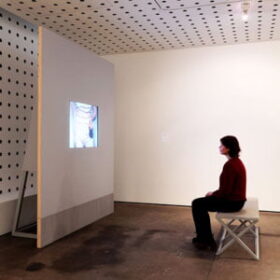
True Self: Exhibition Design
To account for varied presentation spaces, we carefully employed materials and objects to create threshold spaces between the gallery and the works.
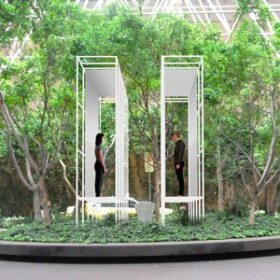
Porte Cochere, Collins Place
An installation with Bridie Lunny to create a series of stages for performance that are carefully intertwined with the daily life of the Sofitel Hotel.
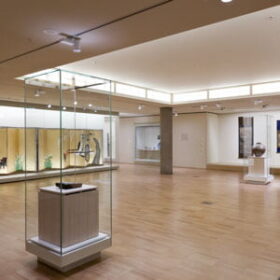
NGV Asian Galleries
A dedicated display space for NGV’s Asian collection designed in collaboration with NGV under curatorial guidance.
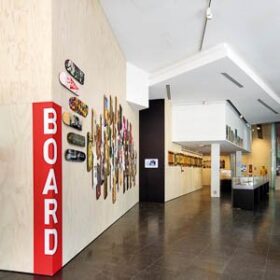
NGV Studio Gallery
An experimental gallery space for NGV at Federation Square for the display of emerging local artists with an emphasis on street art and youth culture.

