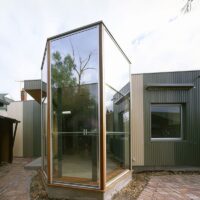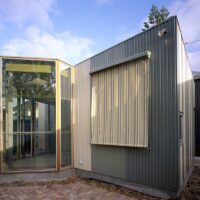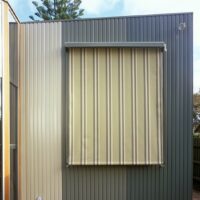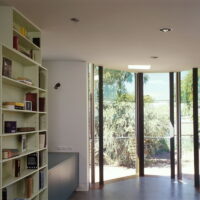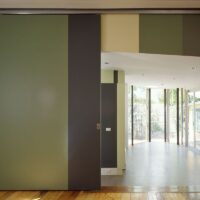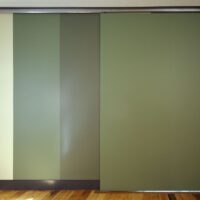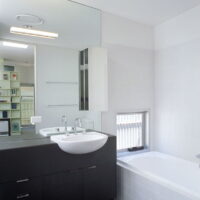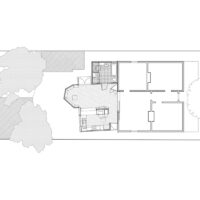Brunswick Extension
An extension conceived as an independent annexe to the existing house with its own distinct relationship to the yard at the rear.
Award – Residential Alterations & Additions Category
Victorian Architecture Awards 2004
Winner – Residential Interior Category
National Dulux Colour Awards 2004
Client Brief
This project is a new addition to the rear of an existing Victorian weatherboard house in Brunswick. Our client came to us with a brief to replace a previously built addition, with new living, kitchen/dining and bathroom/laundry spaces to serve the existing bedroom and lounge areas of the original house. He wanted these facilities to resemble an independent annexe – different from the original house, but with a distinct relationship to the yard area at the rear.
Design Response
Whilst our response generated a number of subtle variations on the theme of ‘the outdoors’, deliberate attempts were made to unify the scheme through the use of a dynamic form, select materials and colour.
A new bay window to the rear provides a still place from which to observe the garden – enhanced through the use of clear openable lower panes and green tinted/mirrored upper panes which give the space a more intimate sense of scale.
Establishing a sense of equivalence with the original house was achieved by observing the iconic function of fireplaces and chimneys which characterise and anchor together each of the period rooms in the retained front portion of the house. As a counterpoint, we re-joined these notions of hearth, mantelpiece and chimney into a single iconic joinery piece situated in the centre of the new annexe.
The adoption of Colorbond cladding meant that a low maintenance and cost effective cladding system could be combined with an ability to control the appearance of the scheme without visible fixings whilst minimising the distraction of pronounced shadows from capping flashings.
Brunswick Annexe Design Specifications
Services Provided
- Full Services
Architect
Workshop Architecture
People
Project Team: Stephen Staughton, James Staughton, Eliza Blair
Photography: Shannon McGrathDate completed
2003
Location
Brunswick, Victoria
-
Brunswick Annexe, Stefano Scalzo, Houses Magazine, Issue 39, 2004;
Interview on Good Morning Australia, with Bert Newton, ATV 10, 15 June 2004;
Stars for Stripes, Ann Pilmer, The Age : Domain, 5 May 2004;
Related projects
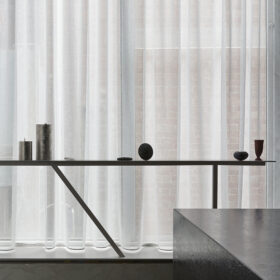
Flinders Lane
By delicately combining domestic and exhibition space, visitors to this gallery are provided with a unique, intimate experience of art.
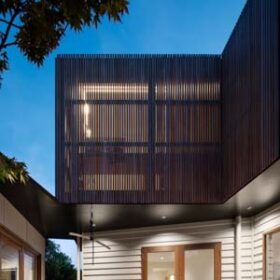
Clifton Hill House
Deftly entwining the individual and shared spaces of a home, this renovation provides a rich diversity to domestic life within a small site.
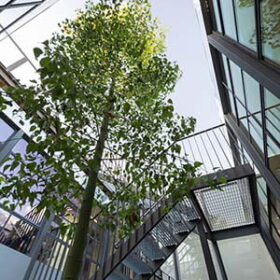
Acheson Place, Coburg North
This project revolves around the simple but transformative act of cutting a hole in the middle of a large existing volume.
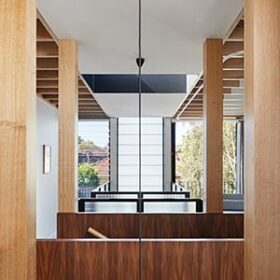
Fawkner Street House, South Yarra
Explores delicate control of circulation in curating series of visual thresholds that interact and entice occupants to transverse within spaces.
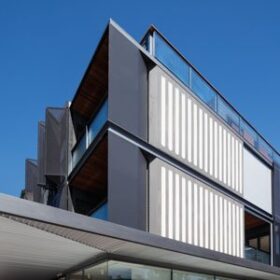
The Seymour Apartments, Armadale
With eleven apartments, a generous retail space and car-stacker, rigorous planning has facilitated modest sized apartments with exceptional amenity.
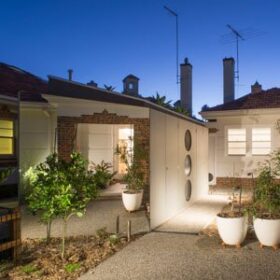
Mirror Shed, Elwood
Housing bins, bikes, garden supplies and an air conditioning unit, this mirror clad shed visually dissolves, whilst intriguing and confounding the viewer from the street.
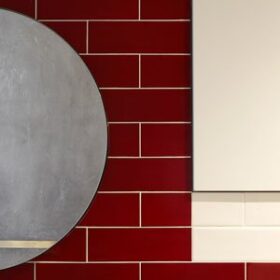
Gold St Renovation
A simple spatial concept unites four different uses of one small room; a cupboard, a passage, a laundry, a bathroom.
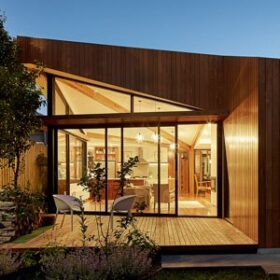
Diagonal House, North Fitzroy
Innovative add-on opens like a fan towards sun drenched north-facing rear courtyard.
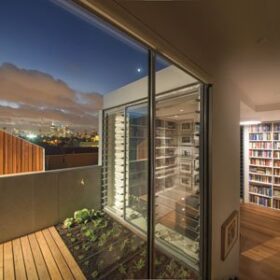
Art House, Richmond
A house / gallery defined by a curated circulation path past an extensive collection of books, artworks and artefacts, punctuated by iconic neighbourhood views.

