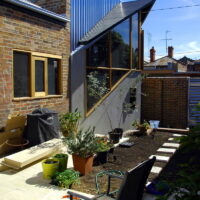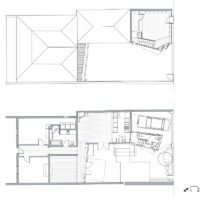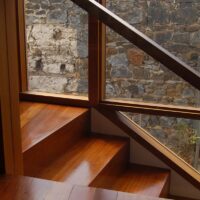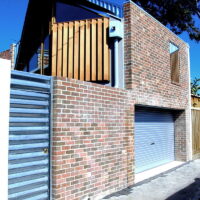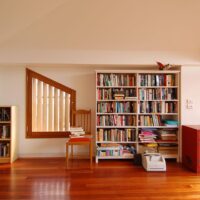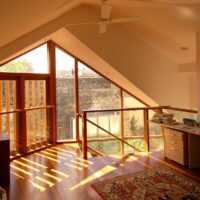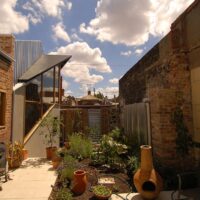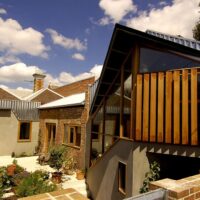Cecil Street Extension, Fitzroy
A clever response to a small site – accommodating a contemporary and complex household not by adding floorspace, but by providing new amenity and flexibility.
Client Brief
The project challenge – more house, but with less building. Within an already dense, inner-city terrace site the client requested: a courtyard, garden, carpark and a house. A house that could be her home, workplace and have the flexibility to accommodate her adult children.
Design Response
This project’s design accommodates this contemporary and complex household – not by adding floorspace – but by providing new amenity and flexibility. The way we renewed this dwelling was by creating new kinds of spaces within the existing home – providing variety rather than an adding area.
Our design accommodated this contemporary and complex household not by adding floorspace – but by providing new amenity and flexibility. The dwelling was renewed by creating new kinds of spaces within the existing home – a provision of variety rather than an addition of area. This way the house could be expanded while its site coverage was reduced.
The kitchen was renovated and a flexible study/bedroom room was built at the rear of the house, within the volume of an existing stable. Two bathrooms were added, one at the front and a smaller one at the rear that serviced the flexible room. This allowed the room to operate independently from the rest of the house. With a street front and a rear laneway, the house could be accessed from either end, meeting at a central kitchen/dining area – the house’s hub.
The largest addition overall was the courtyard. It provided a garden, service area and entertaining spaces. The garden iss characterised by the materiality of the dwelling’s history. The remains of the demolished buildings are retained rather than repaired and erased.
Though designed for a particular context and client, this project offers a way of thinking about density through the design of a small but flexible house. Together, the reconfigurations of the existing house, the courtyard to garden/entertainment area and the flexible study/guest room, provided all the places to fit the bits, pieces and people of her life.
Cecil House Characteristics
Key values
- Varied spaces, arranged for flexibility
- A house for one person or many people
- Surfaces of demolished structures retained not erased
- Indoor/outdoor connection from new and existing spaces
Key materials
- Fielders Galvanised Super Six Profile Metal Roofing and Cladding
- Cedar Double Glazed Windows
- Sydney Blue Gum Flooring and
- Briggs Sustainable Joinery Veneers in Sydney Blue Gum and Hoop Pine
- Victorian Ash Kitchen Benchtop
Cecil House Specifications
Core deliverables
- Guest bedroom / Study
- Kitchen and dining
- Bathrooms
x 2
- Garage
- Courtyard
- Walk-in-wardrobe (WIR) to existing bedroom
Services provided
- Concept design
- Resource consent documentation
- Contract documentation and building consent
- Contract administration
Architect
Antarctica(with Simon Whibley as co-director)
People
Project Director: Simon Whibley
Project Team: Simon Whibley, Nicola Garrod, Ben Inman,Client
Belinda Probert
Date completed
2008
Location and area
Fitzroy, Victoria
46m² addition, 168m² overall alterations and additions (original house 142 m²)
Cecil House Media
Publications
- ReHousing – 24 Housing Projects, Melbourne 2009
Cecil House Testimonials
“I often sit in the house and marvel at what was done with it. The spaces were so thoughtfully put together and wonderfully connected to the new courtyard. It simply fits so well with the way I live, both inside and outside.”Belinda Probert
Cecil Downloads
Related projects
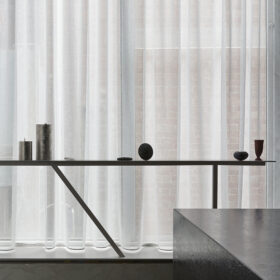
Flinders Lane
By delicately combining domestic and exhibition space, visitors to this gallery are provided with a unique, intimate experience of art.
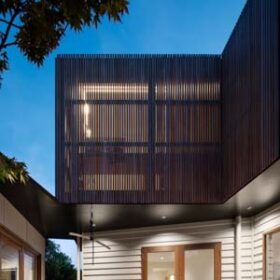
Clifton Hill House
Deftly entwining the individual and shared spaces of a home, this renovation provides a rich diversity to domestic life within a small site.
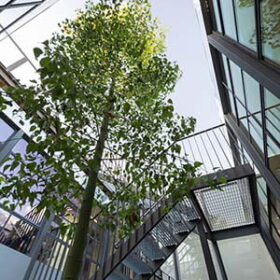
Acheson Place, Coburg North
This project revolves around the simple but transformative act of cutting a hole in the middle of a large existing volume.
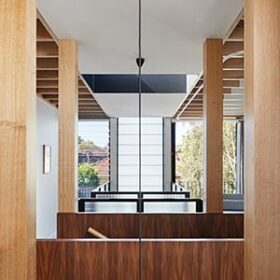
Fawkner Street House, South Yarra
Explores delicate control of circulation in curating series of visual thresholds that interact and entice occupants to transverse within spaces.
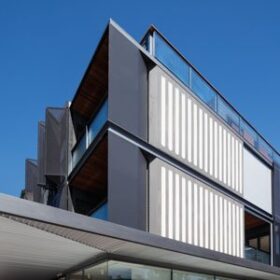
The Seymour Apartments, Armadale
With eleven apartments, a generous retail space and car-stacker, rigorous planning has facilitated modest sized apartments with exceptional amenity.
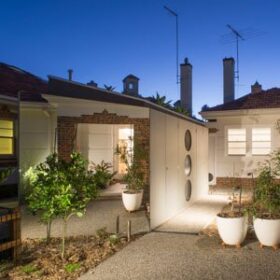
Mirror Shed, Elwood
Housing bins, bikes, garden supplies and an air conditioning unit, this mirror clad shed visually dissolves, whilst intriguing and confounding the viewer from the street.
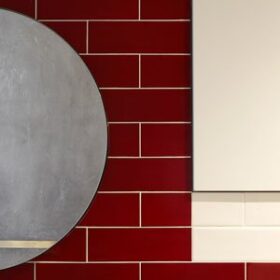
Gold St Renovation
A simple spatial concept unites four different uses of one small room; a cupboard, a passage, a laundry, a bathroom.
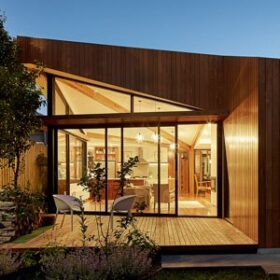
Diagonal House, North Fitzroy
Innovative add-on opens like a fan towards sun drenched north-facing rear courtyard.
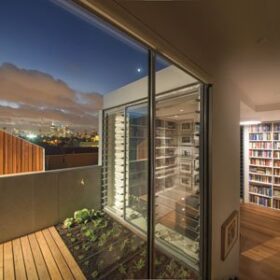
Art House, Richmond
A house / gallery defined by a curated circulation path past an extensive collection of books, artworks and artefacts, punctuated by iconic neighbourhood views.

