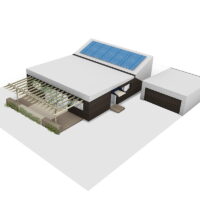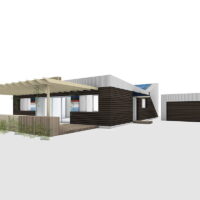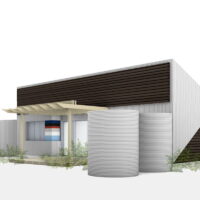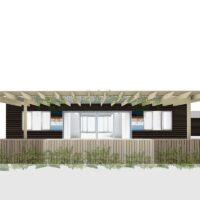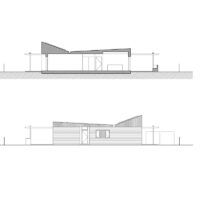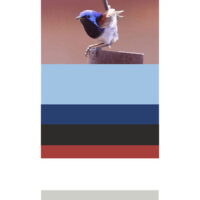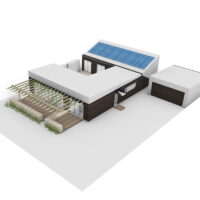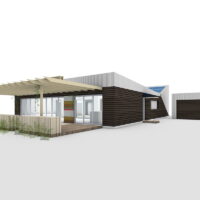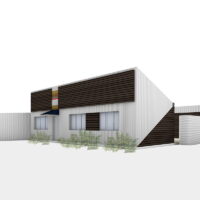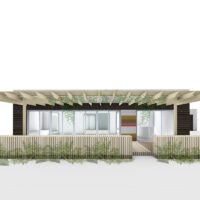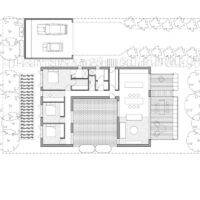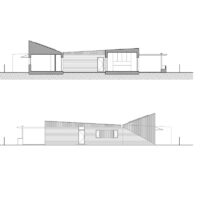EcoVillage House Designs, Cape Paterson
7.5 star housing designs founded on research showing that the financial benefits of an environmentally friendly home now far outweigh the costs.
Award for Built Environment – Design Category
Victorian Premier’s Sustainability Awards 2013
Cape Paterson EcoVillage
The Cape (Cape Patterson Ecovillage) was winner of the Victorian Premier’s Sustainability Design Award 2012 and is founded on research showing that sustainable technology has reached a tipping point, where the financial benefits of building and living in an environmentally friendly home now far outweigh the costs.
These first of these house designs on offer to potential buyers has north-south living spaces connecting front and rear yards, each with a generous pergola covered deck and direct pedestrian entry to front door from street and rear parkland alike. The second, a courtyard house design, has living spaces opening onto a generous pergola covered deck to the north and a protected courtyard space to the south, giving shelter in all forms of weather, also with direct pedestrian entry to the front door from street and rear parkland.
Both have three bedrooms, two bathrooms, a double lock-up garage, airlocks to both front and rear doors, a 7.5 star energy rating, 10,000 rainwater tank, and a photovoltaic panel installation of up to 5KW, enough to power the house and an electric vehicle the whole year round.
Against a neutral backdrop of rich painted timber and metallic Zincalume cladding, each house has coloured signature panels painted to match the livery of various local bird species, in these examples the blue wren and the firetail. The idea is that houses closer to the ocean would take colours of local ocean birds such as the silver gull or the albatross, and houses in more protected, vegetated areas would take the colours of native coastal bushland birds such as the firetail, crimson rosella or blue wren.
The ecovillage project includes a huge habitat restoration program, restoring heathland, coastal woodland and wetland habitat, designs highly sustainable housing into the landscape and builds kilometres of walking tracks, parks and community facilities. It encourages an active community engaged lifestyle, and sets up a planning and management framework that protects these initiatives for future generations, setting new standards for sustainability in housing and coexistence with the environment.Design Specifications
Services Provided
- Detailed Concept Design
Architect
Workshop Architecture
People
Project Team: James Staughton, Tony Styant-Browne, Simone Koch
Visualisation: Workshop ArchitectureDate completed
2013
Location
Cape Paterson, Victoria
Related projects
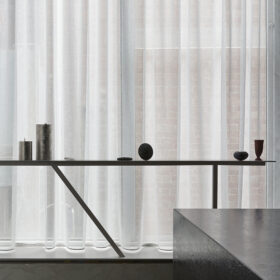
Flinders Lane
By delicately combining domestic and exhibition space, visitors to this gallery are provided with a unique, intimate experience of art.
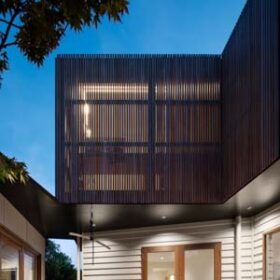
Clifton Hill House
Deftly entwining the individual and shared spaces of a home, this renovation provides a rich diversity to domestic life within a small site.
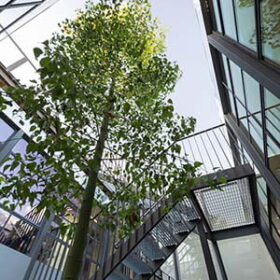
Acheson Place, Coburg North
This project revolves around the simple but transformative act of cutting a hole in the middle of a large existing volume.
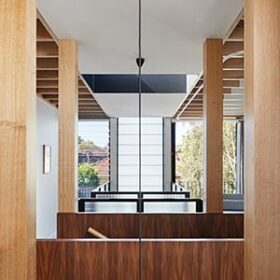
Fawkner Street House, South Yarra
Explores delicate control of circulation in curating series of visual thresholds that interact and entice occupants to transverse within spaces.
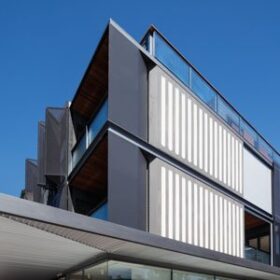
The Seymour Apartments, Armadale
With eleven apartments, a generous retail space and car-stacker, rigorous planning has facilitated modest sized apartments with exceptional amenity.
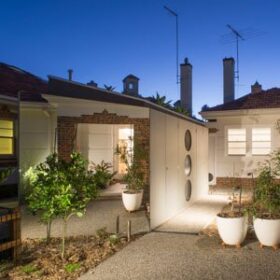
Mirror Shed, Elwood
Housing bins, bikes, garden supplies and an air conditioning unit, this mirror clad shed visually dissolves, whilst intriguing and confounding the viewer from the street.
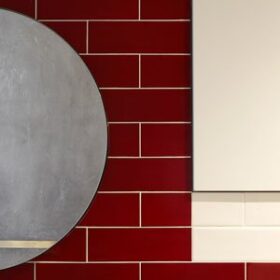
Gold St Renovation
A simple spatial concept unites four different uses of one small room; a cupboard, a passage, a laundry, a bathroom.
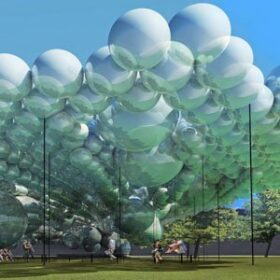
NGV Summer Pavilion
A helium filled structure lighter than the air it displaces, tethered with weighted tension cables, resting on the courtyard surface.
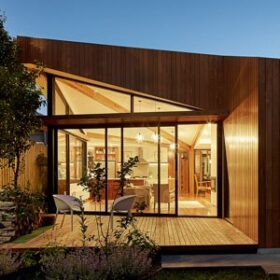
Diagonal House, North Fitzroy
Innovative add-on opens like a fan towards sun drenched north-facing rear courtyard.

