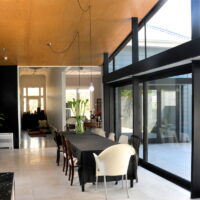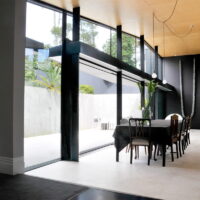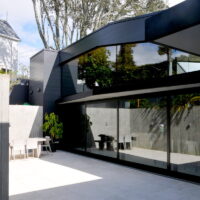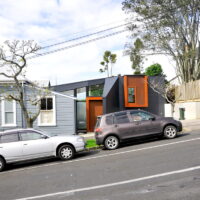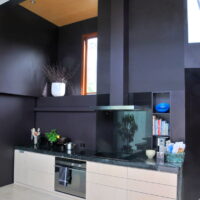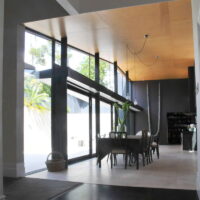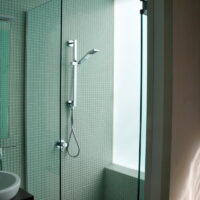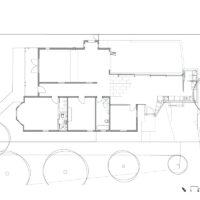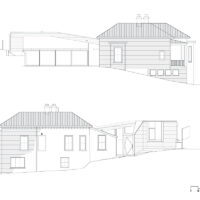Freemans Villa, Freemans Bay, New Zealand
Textures, colours and finishes evolved through discussions in the design process. End result is a careful combination of dark, light and smooth finishes lining the new spaces.
Client Brief
A grand inner Auckland Villa had, over time, been turned back to front. The separation of lower and upper floors meant that the main upper dwelling was now entered through the rear via a yard open to the street. The clients needed this main floor reconfigured and transformed into a stand-alone house – the needed to make a front from a back.
Design Response
The design divides the site into front and back, entry and courtyard, by adding a voluminous kitchen and dining space as a scaled up extension of the existing hallway.
Rather than remove the lean-to, it is re-used as a guest room that also frames the new entry to those house.
This scaling up approach was also used externally; the enlarged shapes and proportions of the existing windows and weatherboards give the appearance of a detached fragment of the existing house. To the street, there is a wall, window and doorway; on the North facing courtyard side, the addition dramatically opens a through double glazed sliding doors and highlight windows.
Freemans Villa is also a project about the client’s commitment to the materials of their new home. Discussions of textures, colours and finishes evolved across the design process and selections were fine-tuned during construction. The results are careful combinations of dark, light, textured and smooth finishes lining the new spaces.
Freemans Villa Characteristics
Key values
- A strong gesture, connecting to the existing house and organising its site
- New street front that reinterprets the existing house
- Double height flexible dining room drenched in northern light
- Indoor/outdoor connection from new and existing spaces
- Carefully detailed, rich palette of materials
Key materials
- NuWall cladding in charcoal powdercoat
- Custom double-glazed cedar windows and CedarPly cladding
- In-situ concrete with rough sawn formwork finish
- Eco-Ply hoop pine ceiling panels
- Travertine tiles to floor and courtyard
Freemans Villa Specifications
Core deliverables
- Guest bedroom
- Kitchen and dining
- Pantry
- Laundry
- Ensuite bathroom
- Courtyard
- Storage room
Services provided
- Concept design
- Resource consent documentation
- Contract documentation and building consent
- Contract administration
Architect
Antarctica (with Simon Whibley as co-director)
People
Project Director: Simon Whibley
Project Team: Simon Whibley, Ben Inman, Nico Kelly, Gary Sutcliffe, Nicola GarrodClient
Nigel & Carolynn Whiteman
Date completed
2013
Location and area
Freemans Bay, Auckland
70m² addition, 178m² overall alterations and additions
Freemans Vila Testimonials
We always thought that the design was innovative, in the way it worked with the site to provide what we needed. But the final result, the space and the attention to detail in the materials, is much more: a real pleasure to live in, every day.
Nigel and Carolynn Whiteman
Related projects
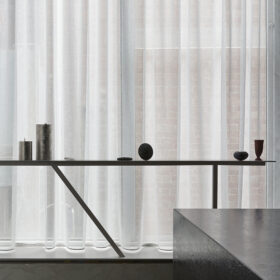
Flinders Lane
By delicately combining domestic and exhibition space, visitors to this gallery are provided with a unique, intimate experience of art.
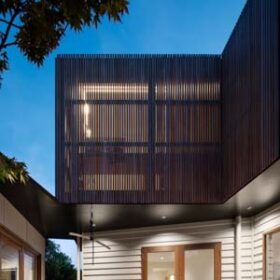
Clifton Hill House
Deftly entwining the individual and shared spaces of a home, this renovation provides a rich diversity to domestic life within a small site.
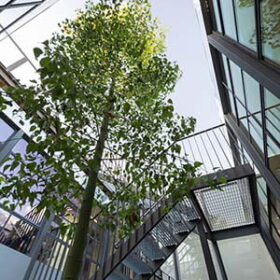
Acheson Place, Coburg North
This project revolves around the simple but transformative act of cutting a hole in the middle of a large existing volume.
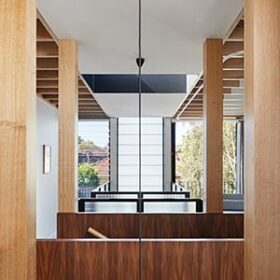
Fawkner Street House, South Yarra
Explores delicate control of circulation in curating series of visual thresholds that interact and entice occupants to transverse within spaces.
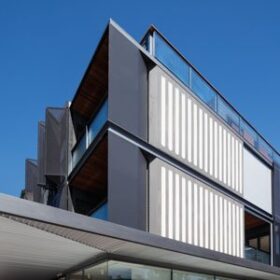
The Seymour Apartments, Armadale
With eleven apartments, a generous retail space and car-stacker, rigorous planning has facilitated modest sized apartments with exceptional amenity.
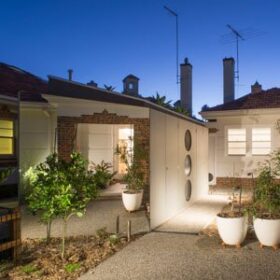
Mirror Shed, Elwood
Housing bins, bikes, garden supplies and an air conditioning unit, this mirror clad shed visually dissolves, whilst intriguing and confounding the viewer from the street.
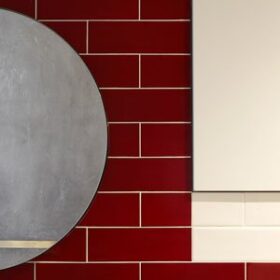
Gold St Renovation
A simple spatial concept unites four different uses of one small room; a cupboard, a passage, a laundry, a bathroom.
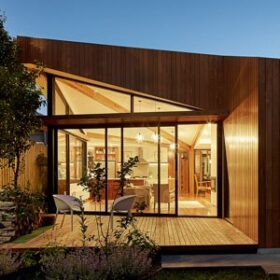
Diagonal House, North Fitzroy
Innovative add-on opens like a fan towards sun drenched north-facing rear courtyard.
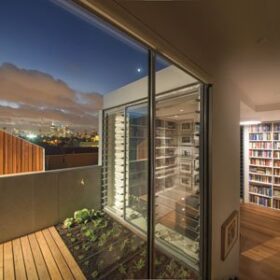
Art House, Richmond
A house / gallery defined by a curated circulation path past an extensive collection of books, artworks and artefacts, punctuated by iconic neighbourhood views.

