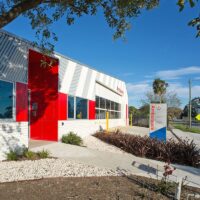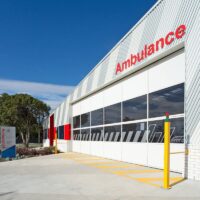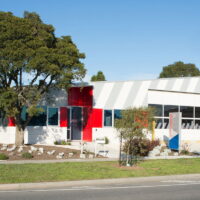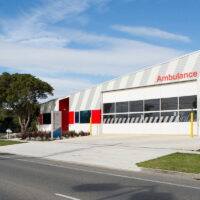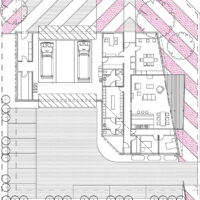Hampton Park Ambulance Station
Conceived as a house with a super-sized garage, this building is clad in emergency services livery including the iconic red-cross.
Design Response
With the demise of many public building types in the contemporary city, e.g. post offices and churches, there is an associated diminution of a built presence of a public realm. Although not accessible to the public, the ambulance station offers the chance to represent the public realm on the street, to remind the public of the communal dimension of city life.
Hampton Park Ambulance Station sits on the corner of a quiet residential street and a heavily trafficked road. The road is characterised by a mix of single family dwellings interspersed with public or commercial buildings often set closer to the road than the houses e.g. Hampton Park Country Fire Authority. On the north side, opposite the site, is the Hampton Park Recreational Reserve.
The ambulance station has two typological components, a tall space for vehicles and a shorter space for residential activities – essentially a house with a super-sized garage. The two components are often expressed as two volumes. In this case, Workshop Architecture chose to create a single volume under a single roof. The station is at its highest on the north side on the road, establishing its presence as an important community building. The roof slopes from west to east bringing the building into scale with the typical houses on the side street.
Design Specifications
Services Provided
- Design and Documentation
Architect
Workshop Architecture
People
Project Team:Tony Styant-Browne,James Staughton, Ming Lie
Photography: Workshop ArchitectureDate completed
2014
Location
Hampton Park, Victoria
Related projects
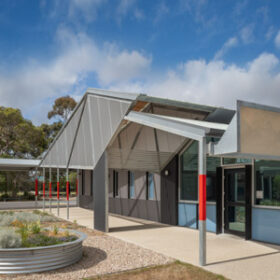
Newcomb Park Primary School
Built - imaginarily - from a variety of industrial components, reassembled to deliver flexible and intimate spaces that celebrate the once industrial area.
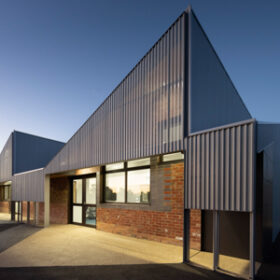
Altona North Primary School
The design of this classroom building draws upon the school’s existing spaces and surroundings to explore a story of context, legacy and change.
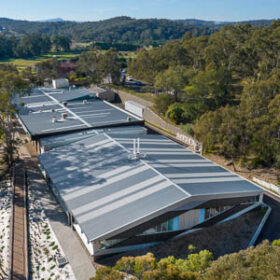
Diamond Valley College
Combining new teaching and collaboration spaces to complement existing teaching spaces to form a contemporary STEM teaching facility.
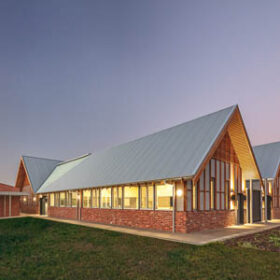
Stawell Secondary College
Celebrating the original heritage building on the campus whilst acknowledging an awakening awareness of local indigenous culture.
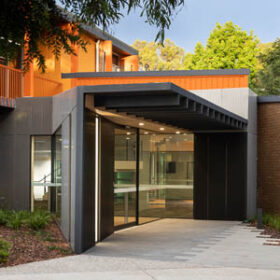
Burrinja Cultural Centre
Drawing out Burrinja Cultural Centre’s diverse and socially connected qualities, visual arts activities are bound together and brought to the foreground of a visitor’s experience.
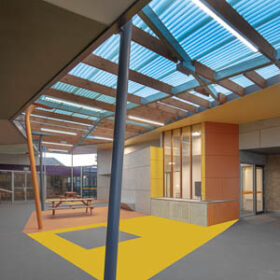
Spensley Street Primary School
A small project of significant impact, existing library, service and outdoor spaces were transformed into a dynamic learning facility for STEM and Art.
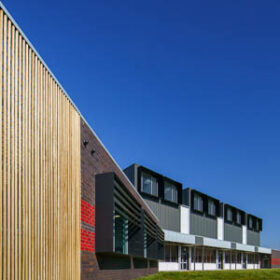
Melton West Primary School
Reinventing the existing primary school in response to contemporary needs in a growing area with great ethnic diversity and significant social disadvantage.
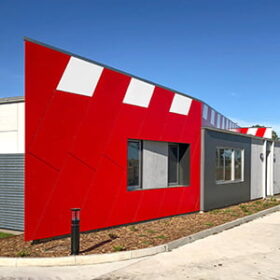
Mernda Ambulance Station
A small but important piece of public infrastructure, making its presence felt within the evolving commercial precinct of Mernda.
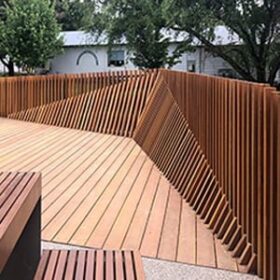
Myrtleford Jubilee Park
Ties together existing and new elements within Myrtleford’s Jubilee Park creating axis and intersections that drive the geometry of new structures.

