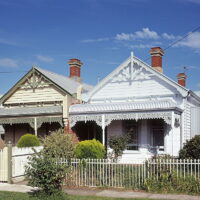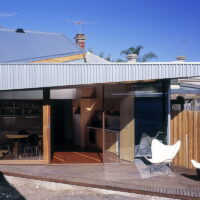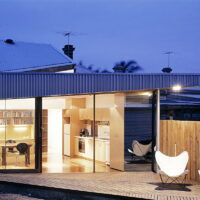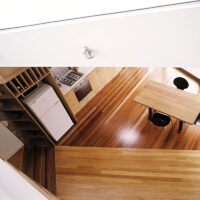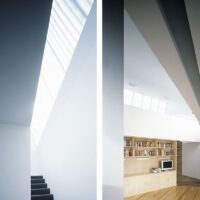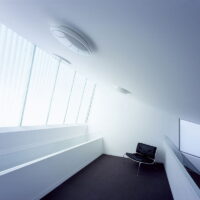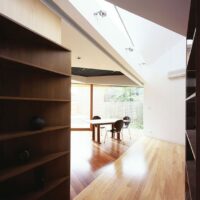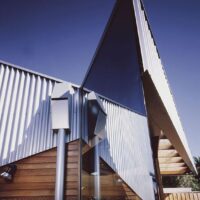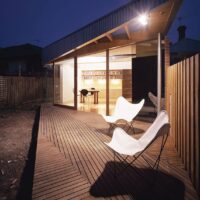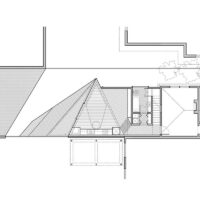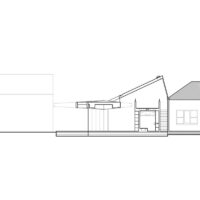Joshi-Fordyce Extension, Northcote
An extension, the form of which is conceived as a stylised lava flow of volume shaped by both internal spatial requirements and external forces.
Shortlist – Residential Additions & Alterations Category
Victorian Architecture Awards 2006
Design Response
This project is a pair of extensions, one major and one minor to an existing, single fronted Victorian timber terrace house, one of a matching pigeon pair. The minor extension is an ensuite to the side of the existing master bedroom whilst the major extension to the rear contains a new bathroom, laundry and store with mezzanine study space above, opening into the new kitchen/living area, outdoor deck and backyard beyond. The required additional built volume is squeezed from the original house as if toothpaste from a tube. These volumes are then acted upon by the forces of built form and open space within the immediately adjacent context and its demand for private, open, unshaded space. Double storey volume builds against parapet walls, boundary walls and fences, but is flushed away where adjacent to neighbours backyards achieving maximum volume where required with least possible impact on adjacent neighbours and the private open space of the dwelling itself.
The shaping of built form according to these spatial forces of the surrounding context, are evident throughout the project both inside and out. Volume flows from the existing house into the new, reaching up to the mezzanine study, then dropping down toward the backyard. Where no longer contained by the party wall to the southern neighbour, a tear is formed in the roofline and the building form is stretched to its triangular apex on the north. This apex stretches far enough to glimpse a view down the northern sideway and draws these spaces into the life of the house. At this point, the diagonal corridor of open space between the neighbours backyards become dominant and flush away the built form to roof canopy and deck. The resultant forms are further split into solid and void with metal cladding as solid, and cedar cladding giving way to glazing as void. The kitchen skylight, an obstruction to the flow of volume, creates a deepening ceiling coffer which expands the sense of space within the living area, whilst a tear is formed between the kitchen and living room joinery where a patch of external decking is exposed internally. This forms an entry threshold to the kitchen/living space and arrests the axis of the long entry hallway.
The western orientation of the site provides inherent difficulties with late afternoon heat gain. Whilst the building generally ‘closes down’ to the west, there remains a substantial area of glazing on the ground floor to maximise the connection to the backyard. A full length horizontal pelmet provides for blinds that screen this western glazing when required, whilst still allowing a view out. The fibreglass walling to the mezzanine is double glazed, an openable roof vent is provided to the apex of this space and a reverse cycle air conditioner is installed for summer and winter use as required.
Joshi-Fordyce Extension Design Specifications
Services Provided
- Full Services
Architect
Workshop Architecture
People
Project Director: James Staughton
Project Team: James Staughton, Stephen Staughton, Michael Roper, Rutger Passman
Photographer: Shannon McGrath & Workshop ArchitectureDate completed
2002
Location
Northcote, Victoria
-
Joshi-Fordyce Extension, Carles Broto, Smart Home Extensions, Links, 2009;
Staughton, Davina Jackson (ed.), Next Wave, Thames & Hudson, 2007;
Telling Stories, Christopher Moore, Houses Magazine, Issue 56, 2007
Related projects
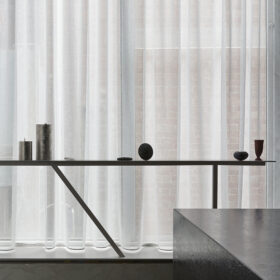
Flinders Lane
By delicately combining domestic and exhibition space, visitors to this gallery are provided with a unique, intimate experience of art.
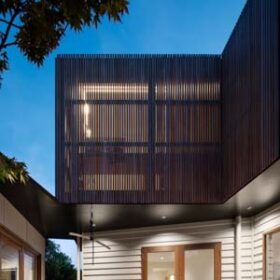
Clifton Hill House
Deftly entwining the individual and shared spaces of a home, this renovation provides a rich diversity to domestic life within a small site.
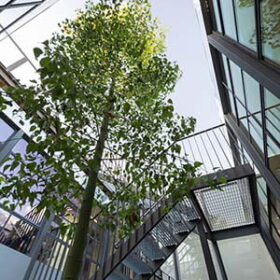
Acheson Place, Coburg North
This project revolves around the simple but transformative act of cutting a hole in the middle of a large existing volume.
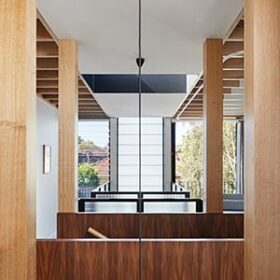
Fawkner Street House, South Yarra
Explores delicate control of circulation in curating series of visual thresholds that interact and entice occupants to transverse within spaces.
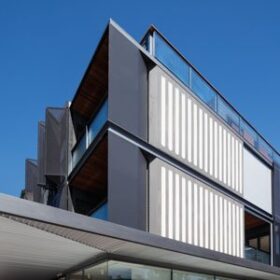
The Seymour Apartments, Armadale
With eleven apartments, a generous retail space and car-stacker, rigorous planning has facilitated modest sized apartments with exceptional amenity.
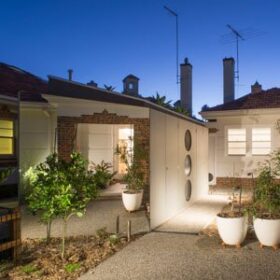
Mirror Shed, Elwood
Housing bins, bikes, garden supplies and an air conditioning unit, this mirror clad shed visually dissolves, whilst intriguing and confounding the viewer from the street.
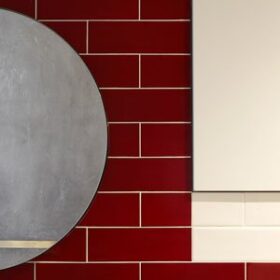
Gold St Renovation
A simple spatial concept unites four different uses of one small room; a cupboard, a passage, a laundry, a bathroom.
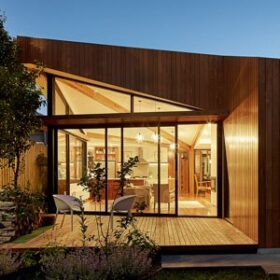
Diagonal House, North Fitzroy
Innovative add-on opens like a fan towards sun drenched north-facing rear courtyard.
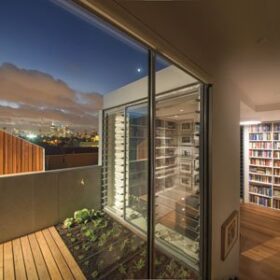
Art House, Richmond
A house / gallery defined by a curated circulation path past an extensive collection of books, artworks and artefacts, punctuated by iconic neighbourhood views.

