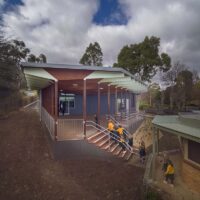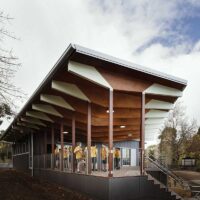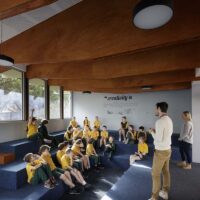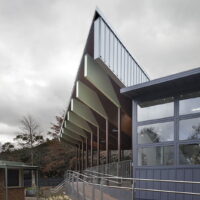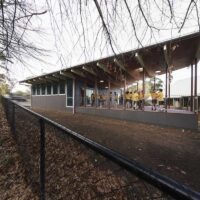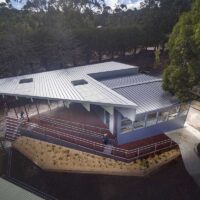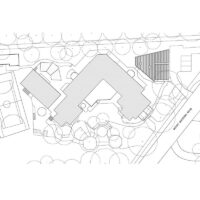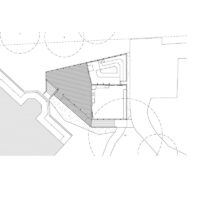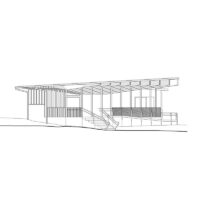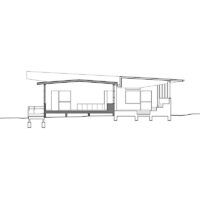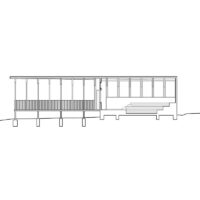Mount Macedon Primary School
Wrapping indoor and outdoor learning spaces around an existing art and music room, a tight budget is cleverly used to provide a new STEAM facility.
Design Response
A project of opportunism forced by budgetary constraint, this STEAM facility for Mount Macedon Primary School had a unique and seemingly odd proposition – to design an addition to a relocatable classroom.
Relocatables address fluctuations in enrolments and are added or removed from schools as student numbers increase and decrease. This classroom, donated to the school by the Department of Education had been restored and fitted out by its community to become the school’s art and music room, transforming it from a ubiquitous facility to a much enjoyed, permanent asset.
The school’s priority was for a STEAM facility – a project based learning centre combining science, technology, engineering, art and maths with hands-on making activity. Without enough budget for even a single classroom, we opted to build what we could around this little building – adding an explicit learning area and an outdoor maker deck. Working together these three parts provided the variety of spaces the school needed for its STEAM learning program.
Structurally the addition is independent, allowing for the eventual replacement of the older building. Architecturally the intent is the opposite, to connect the design of the new spaces to the building they wrap around. The primary design element of the new project is its roof, in particular its deep, plywood clad trusses. Setout from the window mullions of the existing classroom, the new building follows a rhythm set by the old.
Set on the side of Mount Macedon, the site’s bushfire risk also provided a design opportunity. Bushfire resistant ironbark structural posts provided a high-quality alternative to steel framing that, together with the skylights, ironbark decking and plywood linings, provided an outdoor learning space that was immediately popular with staff, students and parents.
The STEAM room is accessed from classrooms via a stair and from the carpark via an accessible ramp, allowing the facility to be used by the school’s broader community. New landscaping between the STEAM room and the main school building was developed alongside a new site drainage system.Services Provided
- Full Services
Architect
Workshop Architecture
People
Project Director: Simon Whibley
Project Team: Simon Whibley, Ming Lie, William Heath, Georgia Eade
Photographer: John GollingsDate completed
May, 2019
Location
Mount Macedon, Victoria
Related projects
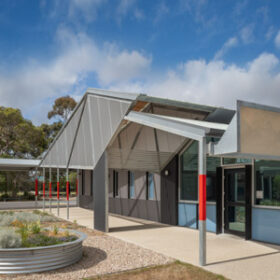
Newcomb Park Primary School
Built - imaginarily - from a variety of industrial components, reassembled to deliver flexible and intimate spaces that celebrate the once industrial area.
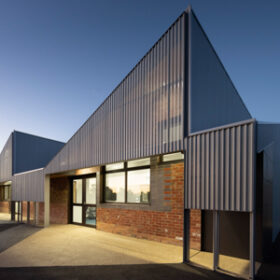
Altona North Primary School
The design of this classroom building draws upon the school’s existing spaces and surroundings to explore a story of context, legacy and change.
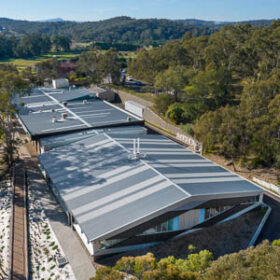
Diamond Valley College
Combining new teaching and collaboration spaces to complement existing teaching spaces to form a contemporary STEM teaching facility.
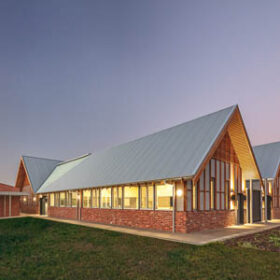
Stawell Secondary College
Celebrating the original heritage building on the campus whilst acknowledging an awakening awareness of local indigenous culture.
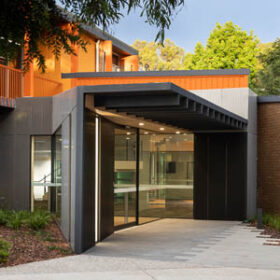
Burrinja Cultural Centre
Drawing out Burrinja Cultural Centre’s diverse and socially connected qualities, visual arts activities are bound together and brought to the foreground of a visitor’s experience.
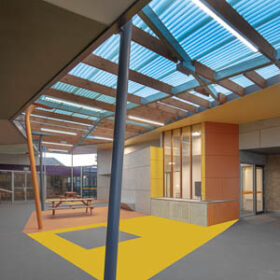
Spensley Street Primary School
A small project of significant impact, existing library, service and outdoor spaces were transformed into a dynamic learning facility for STEM and Art.
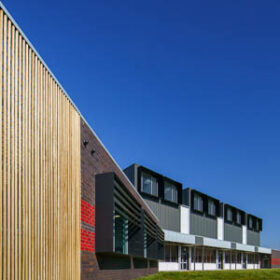
Melton West Primary School
Reinventing the existing primary school in response to contemporary needs in a growing area with great ethnic diversity and significant social disadvantage.
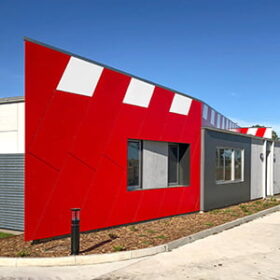
Mernda Ambulance Station
A small but important piece of public infrastructure, making its presence felt within the evolving commercial precinct of Mernda.
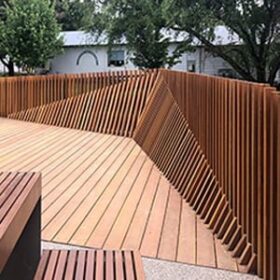
Myrtleford Jubilee Park
Ties together existing and new elements within Myrtleford’s Jubilee Park creating axis and intersections that drive the geometry of new structures.

