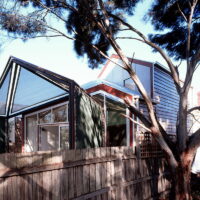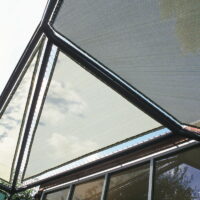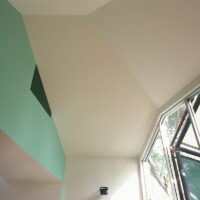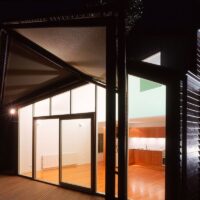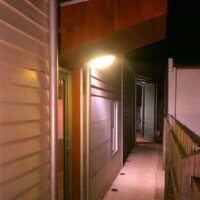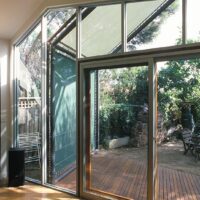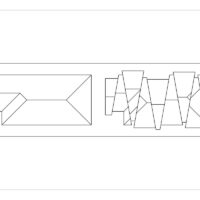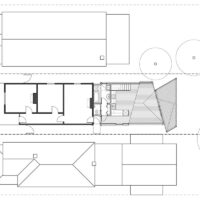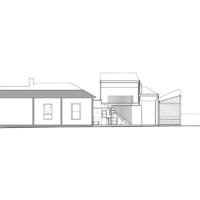O’Reilly Budd Extension, Thornbury
Entered from the side, this extension is defined by three distinct prismatic forms, sculpted to suit the scale and functional requirements of the site.
Shortlist – Residential Alterations & Additions Category
Victorian Architecture Awards 2002
Client Brief
This project, born out of a brief typical to projects of this nature, comprises a new living, kitchen, wetarea functions, and an upstairs bedroom joined to the rear of an existing detached worker’s cottage.
Design Response
Entered from the side, the scheme presents itself as an arrangement of three distinct prismatic forms which are sculpted to suit the scale and functional requirements of the site. The larger of these forms – which is double storeyed and contains the kitchen and bedroom over, sits in the middle of the site to minimise townplanning issues concerning the effects of overshadowing and building bulk whilst the middle form containing the family/living areas sits lower and expresses its shape through a contoured ceiling. The third form operates as an ‘outdoor room’ relating specifically to the rear yard area to the north, and is made from sail-tailored garden shade mesh stretched over a timber and welded steel frame.
Design Specifications
Services Provided
- Full Services
Architect
Workshop Architecture
People
Project Team: James Staughton, Esad Dautovic, Simone Koch
Photographer: Shannon McGrathDate completed
2001
Location
Thornbury, Victoria
-
Extension for a Home, Alejandro Bahamon (ed.), The Magic of Tents Transforming Space, Harper Design International, 2004;
House Music, Christopher Moore, Houses Magazine, Issue 32, 2003;
Practical Magic, Melinda Houston, The Age : Domain, 7 August 2002;
RAIA Thornbury House, Stephen Crafti, The Age : Domain, 12 June 2002;
Related projects
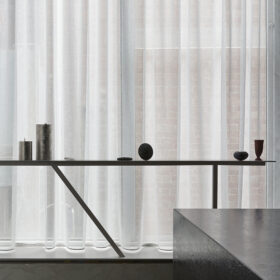
Flinders Lane
By delicately combining domestic and exhibition space, visitors to this gallery are provided with a unique, intimate experience of art.
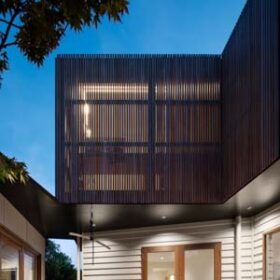
Clifton Hill House
Deftly entwining the individual and shared spaces of a home, this renovation provides a rich diversity to domestic life within a small site.
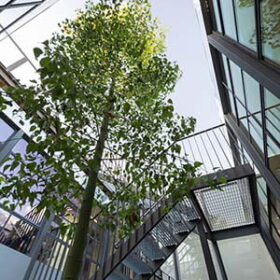
Acheson Place, Coburg North
This project revolves around the simple but transformative act of cutting a hole in the middle of a large existing volume.
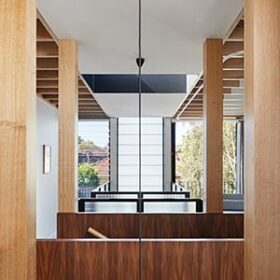
Fawkner Street House, South Yarra
Explores delicate control of circulation in curating series of visual thresholds that interact and entice occupants to transverse within spaces.
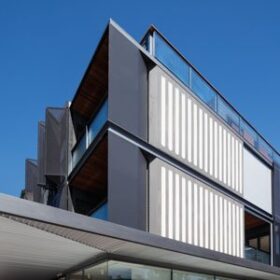
The Seymour Apartments, Armadale
With eleven apartments, a generous retail space and car-stacker, rigorous planning has facilitated modest sized apartments with exceptional amenity.
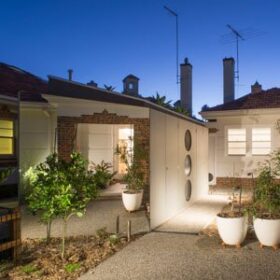
Mirror Shed, Elwood
Housing bins, bikes, garden supplies and an air conditioning unit, this mirror clad shed visually dissolves, whilst intriguing and confounding the viewer from the street.
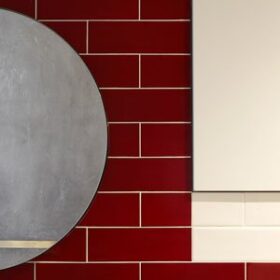
Gold St Renovation
A simple spatial concept unites four different uses of one small room; a cupboard, a passage, a laundry, a bathroom.
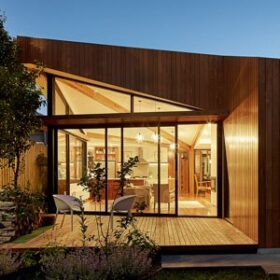
Diagonal House, North Fitzroy
Innovative add-on opens like a fan towards sun drenched north-facing rear courtyard.
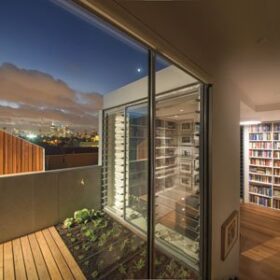
Art House, Richmond
A house / gallery defined by a curated circulation path past an extensive collection of books, artworks and artefacts, punctuated by iconic neighbourhood views.

