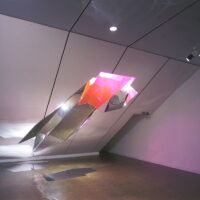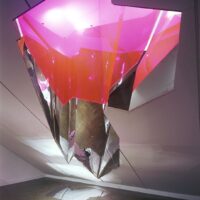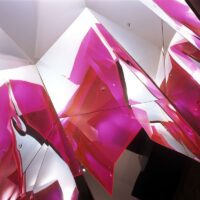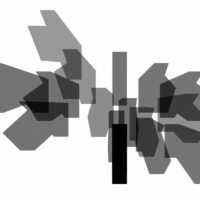Parallel Intersect, Installation MUMA
The pavilion is formed from two supporting devices; the impossible meeting of floor and ceiling planes and the dual shadow volumes cast from the absent.
Client Brief
This installation was built as part of the ‘Pavilions For New Architecture’ exhibition at the Monash Museum of Modern Art in September 2005. Our proposition grows partly from the curatorial directive of pavilions at a scale of 1:3, establishing a relationship to an imaginary absent entity at scale 1:1.
Design Response
This intersects with a parallel interest in the mythical possibility of a fourth spatial dimension. Whilst unproven or better, unprovable, there has been through both science and literature much conjecture about this possibility, where comprehensible evidence of this co-existent four dimensional world exists through the three dimensional shadows that are cast. A further source point for our proposition is the duality of two brothers in architectural practice, at times convergent and other times oppositional vectors of thought, attitude and response. Using the arrow for its vector quality and ubiquitous cross-cultural presence within visual language, the pavilion is formed from two supporting devices; the impossible meeting of floor and ceiling planes and the dual shadow volumes cast from the absent, but suggested four dimensional arrow form. Separate but intersecting, they embody the dual vector source of our practice whilst orienting viewers within the gallery space.
Design Specifications
Services Provided
- Exhibition Entry
Architect
Workshop Architecture
People
Project Team: James Staughton, Michael Roper, Stephen Staughton
Photography: Shannon McGrathClient
Monash University
Date completed
Sept 2005
Location
Monash University Museum of Art, Clayton Victoria
-
Pavilions For New Architecture, Radar Exhibition, Architecture Australia, Vol. 94, No.6 – November/December 2005;
Forget ‘What Is’ : Continue Searching for ‘What If?’, Norman Day, The Age : Art & Culture, 21 September 2005;
Pavilions For New Architecture, Radar Exhibition, Architecture Australia, Vol. 94, No.6 – November/December 2005;
Staughton Architects – Parallel Intersect 2005, Max Delany (et. al.), Pavilions For New Architecture (exhibition catalogue), Monash University Museum of Art, 2005;
Related projects
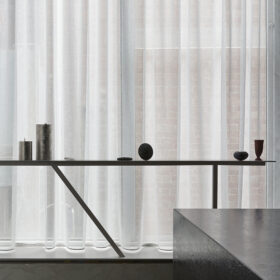
Flinders Lane
By delicately combining domestic and exhibition space, visitors to this gallery are provided with a unique, intimate experience of art.
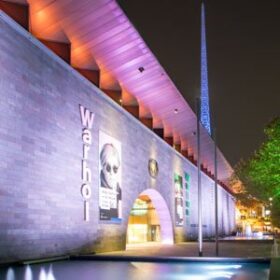
NGV External Lighting
A comprehensive external lighting strategy for NGV in St Kilda Road which integrates several components into the heritage fabric of the iconic existing building.
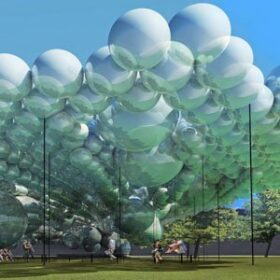
NGV Summer Pavilion
A helium filled structure lighter than the air it displaces, tethered with weighted tension cables, resting on the courtyard surface.
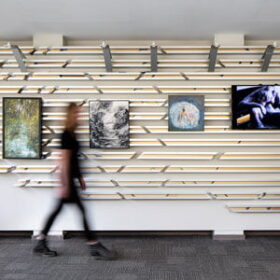
Art Space, Casey
A fragment made from fragments: exhibiting art within libraries using on the idea of a distributed gallery, made from a kit of parts.
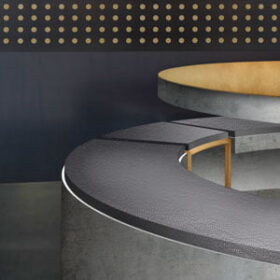
Come Closer: A Meeting Pavilion, RMIT
A circle around a fire remembered as a brass table top, a surface gathering the marks of all who sit there.
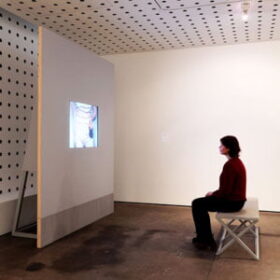
True Self: Exhibition Design
To account for varied presentation spaces, we carefully employed materials and objects to create threshold spaces between the gallery and the works.
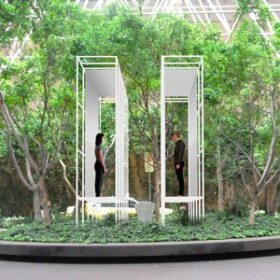
Porte Cochere, Collins Place
An installation with Bridie Lunny to create a series of stages for performance that are carefully intertwined with the daily life of the Sofitel Hotel.
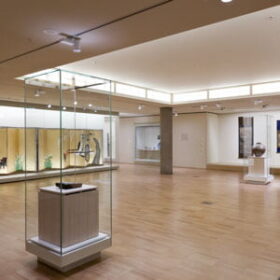
NGV Asian Galleries
A dedicated display space for NGV’s Asian collection designed in collaboration with NGV under curatorial guidance.
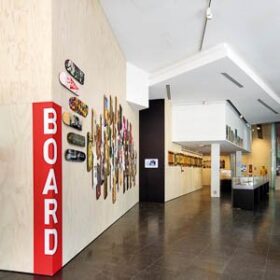
NGV Studio Gallery
An experimental gallery space for NGV at Federation Square for the display of emerging local artists with an emphasis on street art and youth culture.

